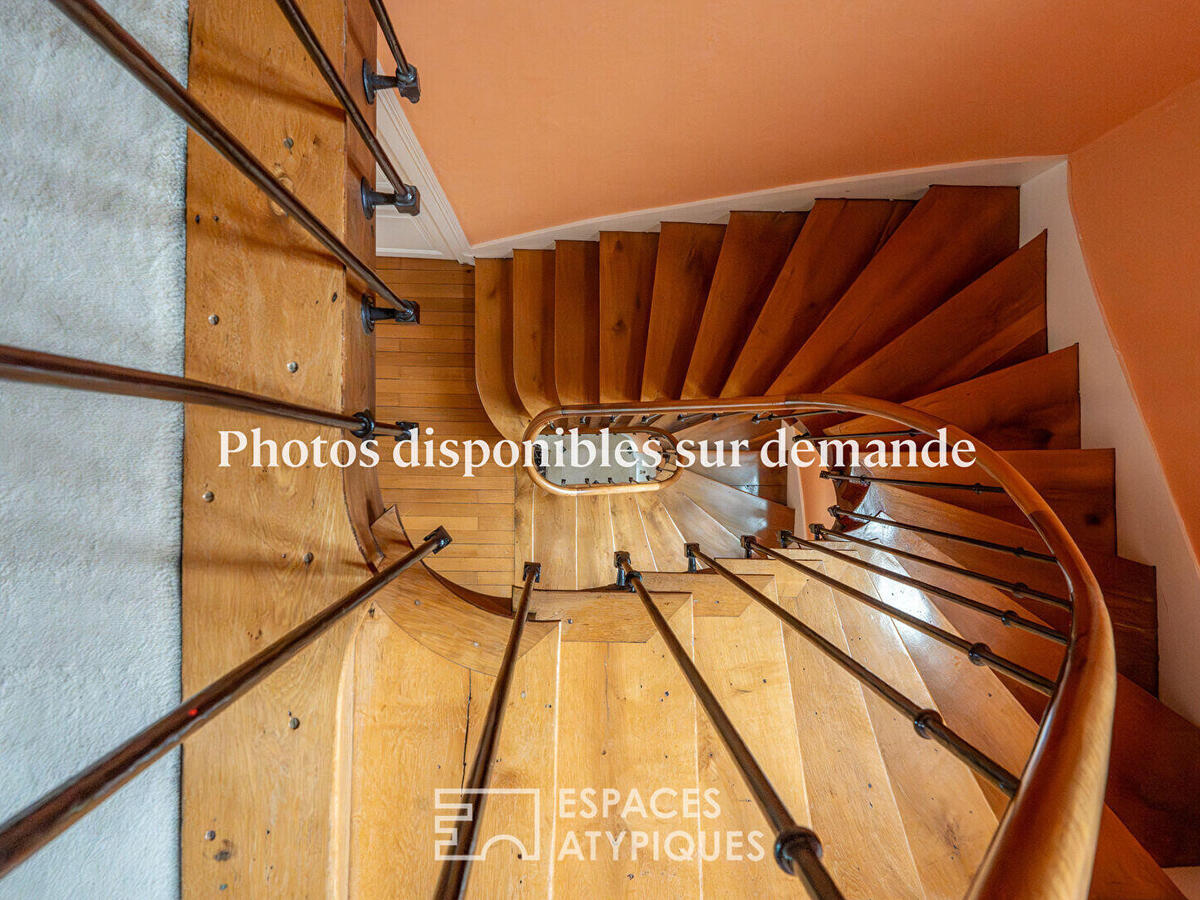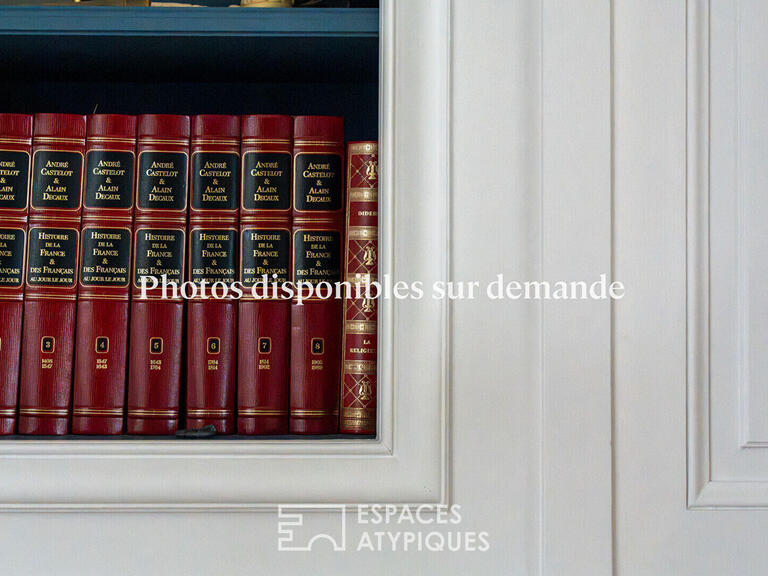Sale Villa Tours - 5 bedrooms
37000 - Tours
DESCRIPTION
On the outskirts of Tours, in a sought-after, peaceful residential area, is this property of rare character in the sector, comprising an 18th or early 19th century manor house, as well as older outbuildings, linked by history to the cultivation of the vine and its "noble play", of which the old wine press still present and the remarkable cellar bear witness, set in over 7,000m2 of wooded parklands.
The main building of around 210m2 is laid out over two levels.
The ground floor opens onto a majestic entrance hall, revealing the central solid wood staircase, the heart of the house, and on either side, the luminous living room and dining room, each incorporating the architectural codes of the gentilhommière: bourgeois mouldings, light parquet flooring and marbled stone fireplaces to great effect.
The living rooms are open-plan, inviting you to enjoy the idyllic wooded grounds.
The separate, recently fitted and equipped kitchen is an extension of the dining room and benefits from a functional scullery.
The 1st level opens on to two very beautiful bedrooms, each with its own bathroom, as well as a final bedroom, currently used as a study and its storage room.
This is the first sleeping area to be fitted out to a high standard, just like the house itself.
The second and final level, under the roof, offers high ceilings and converted attic space, as well as two large suites of more than 20m2 each, and a separate full bathroom.
The cellar, hidden in its grounds, is extraordinary: access is via some twenty steps in the tufa stone, and comprises a main nave with five side cellars on each side.
The 28-metre vaulted choir stalls feature 16th-century inscriptions.
Its wooded parklands extend to a pleasant pool area, enhanced by a 15th century outbuilding of approx.
60 m2 that can be used as a pool house in the summer, with its bread oven in perfect condition, a bedroom, a shower room and a beautiful kitchen opening onto the lounge.
The sublime grounds, designed and maintained with passion by the owners, offer the promise of fabulous moments.
A vegetable garden promises a quality of life at the gateway to the city, with a pleasant view over a golf course.
8 minutes from Tours town centre, 15 minutes from the TGV train station.
Shops 2 minutes away by car.
File and photos on request ENERGY CLASS: F / CLIMATE CLASS: F.
Estimated annual energy costs for standard use between 5280Euro and 7200Euro on 01/01/2021.
Housing with excessive energy consumption Contact (EI): Yann Gasnier : Agent commercial RSAC 2020AC00357 Fees are payable by the vendor Information on the risks to which this property is exposed is available on the Géorisques website for the areas concerned: https://www.georisques.gouv.fr
Ref : eat3275_55018407 - Date : 14/03/2024
FEATURES
DETAILS
ENERGY DIAGNOSIS
LOCATION
CONTACT US
INFORMATION REQUEST
Request more information from ESPACES ATYPIQUES.


