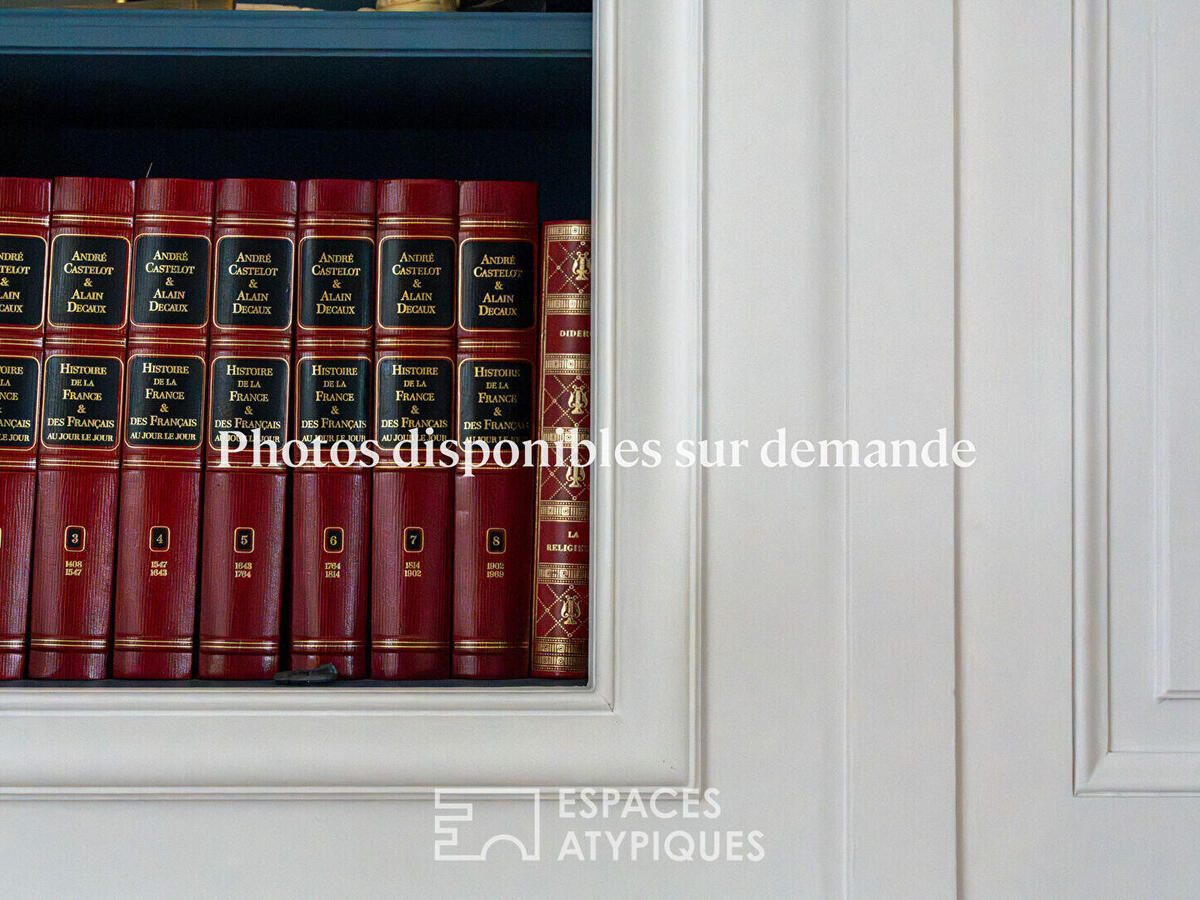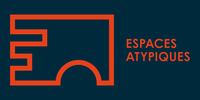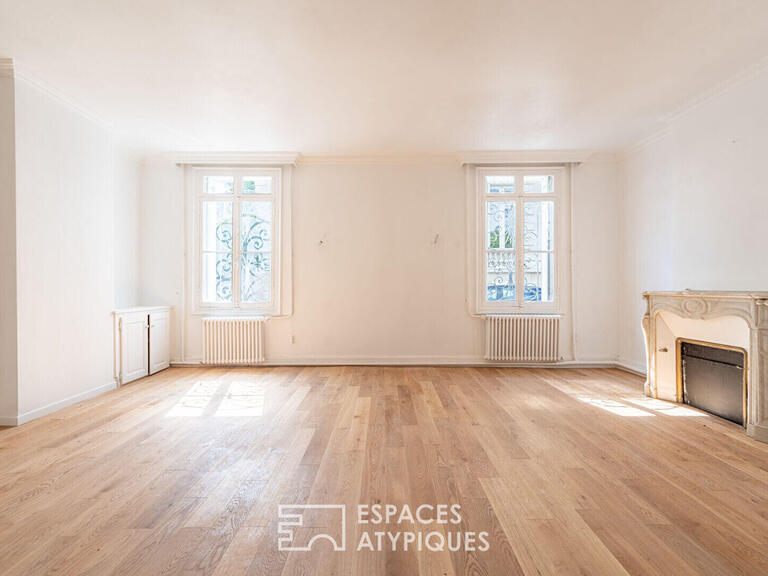Sale Villa Tours - 7 bedrooms
37000 - Tours
DESCRIPTION
Ideally located on the outskirts of Tours, this 313m2 architect-designed villa, set in 8900m2 of beautiful wooded grounds, benefits from a dominant position, with stunning aerial views over the Cher and Loire valleys.
This resolutely modern family home prefigures the style of today's contemporary architect-designed houses, with their large through-view windows and the comfort of spacious accommodation.
The tone is set as soon as you enter, with a large reception area featuring colonnades and remarkably high ceilings.
The living room, bathed in light thanks to its wide windows, boasts a magnificent freestone fireplace, the work of Compagnon du Devoir craftsmen, and elegant wooden panelling and custom-made niches on either side.
A slender spiral staircase leads up to a comfortable mezzanine, ideal for a reading area or study overlooking the living room.
The open-plan dining room, still with a view, gives access to the fully fitted and equipped separate kitchen.
A functional utility room with its laundry area completes the practical side of this resolutely family home.
A single-storey master suite boasts pleasant volumes, a dressing area and a full shower room.
An elegant study, with bay window overlooking the tranquil wooded grounds, completes the ground floor, and could also be used as an additional bedroom.
An elegant staircase leads up to the sleeping area, comprising a landing with views over the living room and entrance hall, two spacious bedrooms with personal shower areas, and three beautiful bedrooms with private outdoor patios.
The latter share a full bathroom that is elegant and modern, with touches of varnished wood.
The basement includes a large storage room, to be converted as required, as well as a large, sound cellar.
A large automated double garage completes the house's many assets.
Large terraces surround the house, one of which is covered by the contemporary architecture of the roof, offering pleasant moments in fine weather, whether on the wooded side of the property, or on the slope overlooking the valley and its perched ground, giving you the opportunity to imagine an overflowing swimming pool to great effect.
A privileged, bucolic and rare setting on the outskirts of Tours, just 8 minutes from Les Halles, local shops and motorway access.
A property you'll fall in love with for its uninterrupted views, the comfort of a quality building with premium features, and the spacious rooms that give this house a warm, homely and discreet feel.
ENERGY CLASS: C / CLIMATE CLASS: A Estimated average annual energy costs for standard use, based on energy prices in 2021, between €2,470 and €3,400.
Contact: Yann Gasnier Commercial agent registered with the RSAC of Tours n°2020AC00357 The fees are payable by the seller.
Information on the risks to which this property is exposed is available on the Géorisques website for the areas concerned: https://www.georisques.gouv.fr
Ref : EAT3279_54274525 - Date : 24/04/2024
FEATURES
DETAILS
ENERGY DIAGNOSIS
LOCATION
CONTACT US
INFORMATION REQUEST
Request more information from ESPACES ATYPIQUES.


