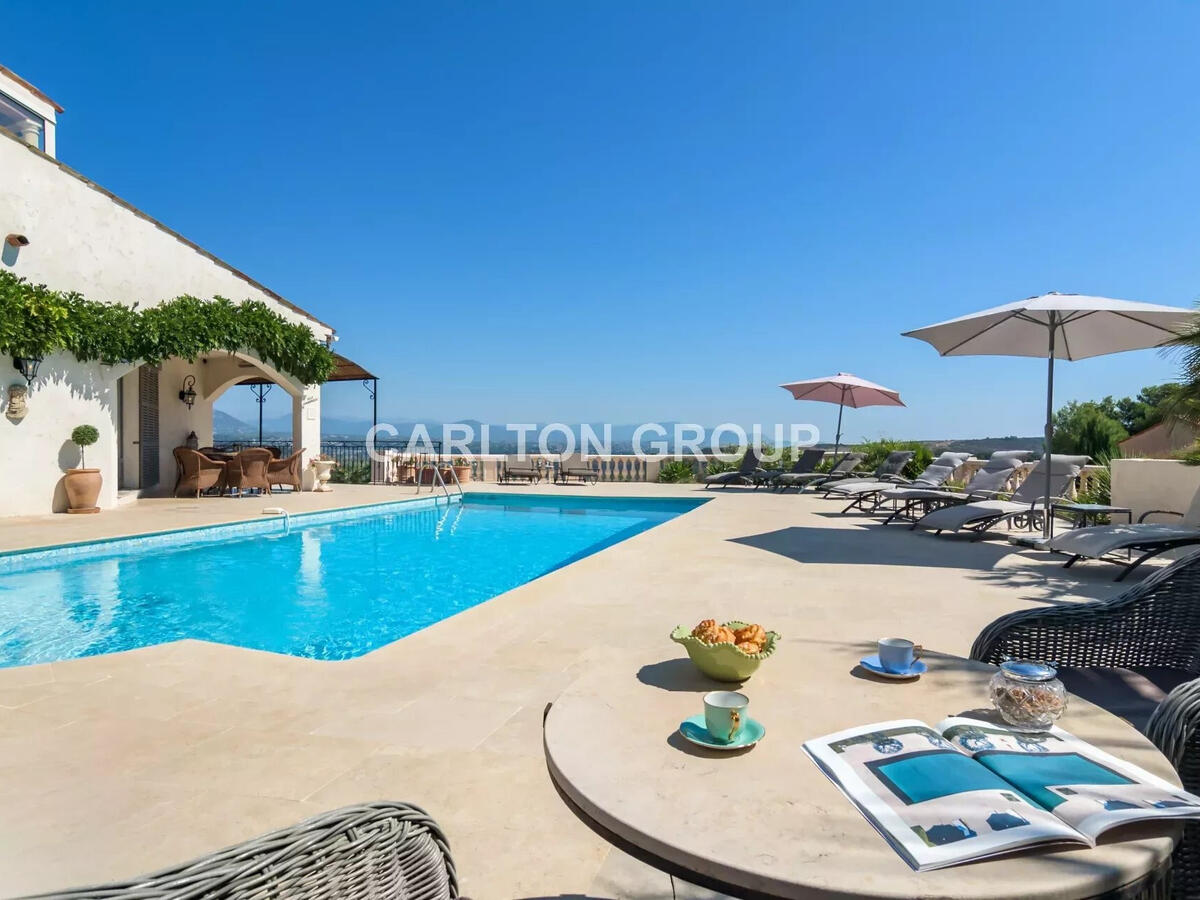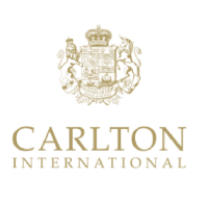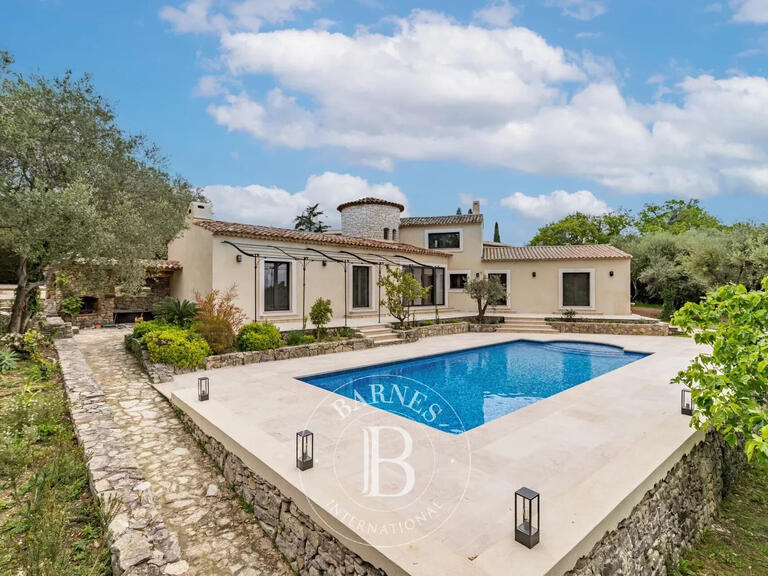Sale Villa Valbonne - 6 bedrooms
06560 - Valbonne
DESCRIPTION
This stunning Provençal villa boasts breathtaking panoramic views of the sea and the Alps, situated within a private estate with caretaker and access to three tennis courts.
Perched at the top of a hill, it enjoys a commanding position and a south-facing exposure, providing optimal sunlight from morning to evening and magnificent sunsets.
The house offers spacious and pleasant living spaces, including a grand entrance, a fireplace lounge, a dining room overlooking the view, terraces, and the pool.
The equipped kitchen opens onto a beautiful covered terrace with a barbecue, perfect for outdoor dining.
The villa features 4 bedrooms, including a master suite with a large panoramic bathroom, a walk-in shower, and a jacuzzi.
On the garden level, there is a guest apartment with a kitchen, a living and dining area, as well as 2 bedrooms and a bathroom with a shower and bathtub.
This level has its own private terrace, providing a peaceful and secluded space.
-- The approximately 4000m2 plot is surrounded by protected natural areas, ensuring tranquility and absolute calm, yet close to a golf course (10 minutes away), the beach (15 minutes away), and Nice airport (30 minutes away).
Overall, this Provencal family villa offers a perfect blend of charm, comfort, and stunning views, making it an ideal retreat and home.
--- Energy Performance Audit : DPE : D (239) and B (7) .
The average energy expenditure in 2022 is between 2912 and 3940 per year.
Number of lots in the residence: 25.
Agency fees are included in the listing price and charged to the Seller.
Information on the risks to which this property is exposed is available on the GeoHazards website Réf 6536
Information on the risks to which this property is exposed is available on the Géorisques website :
Ref : 288220 - Date : 05/03/2024
FEATURES
DETAILS
ENERGY DIAGNOSIS
LOCATION
CONTACT US
INFORMATION REQUEST
Request more information from Carlton Group Valbonne.


