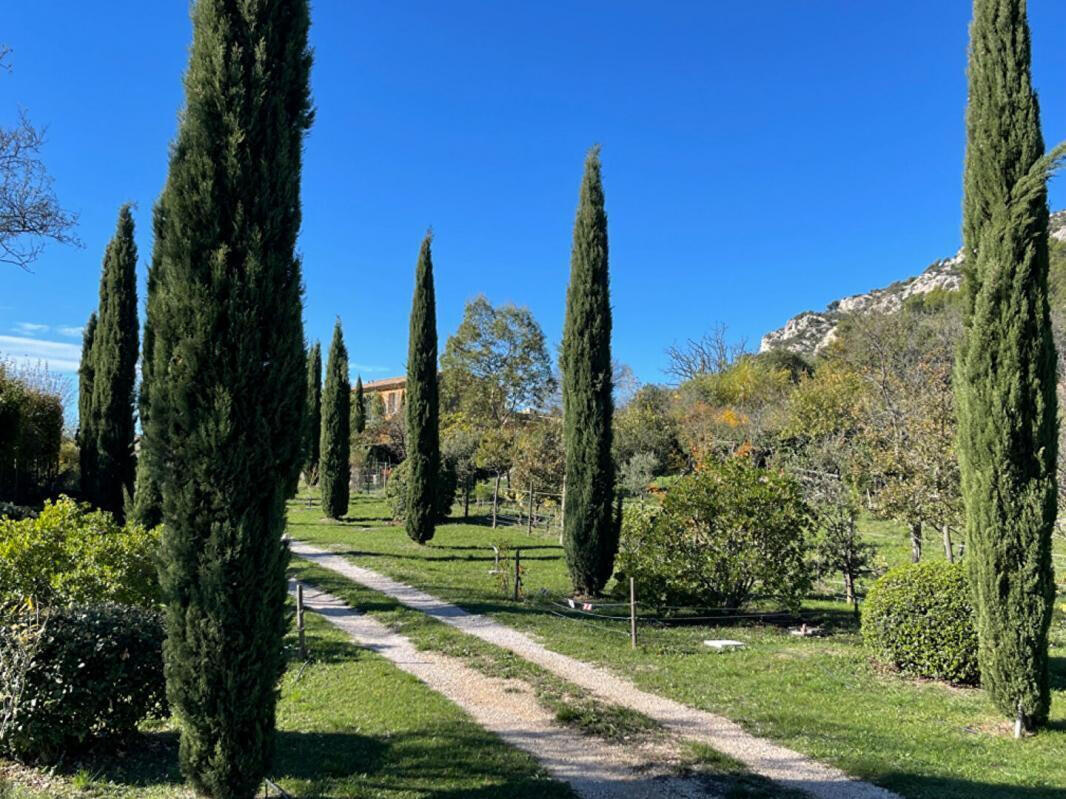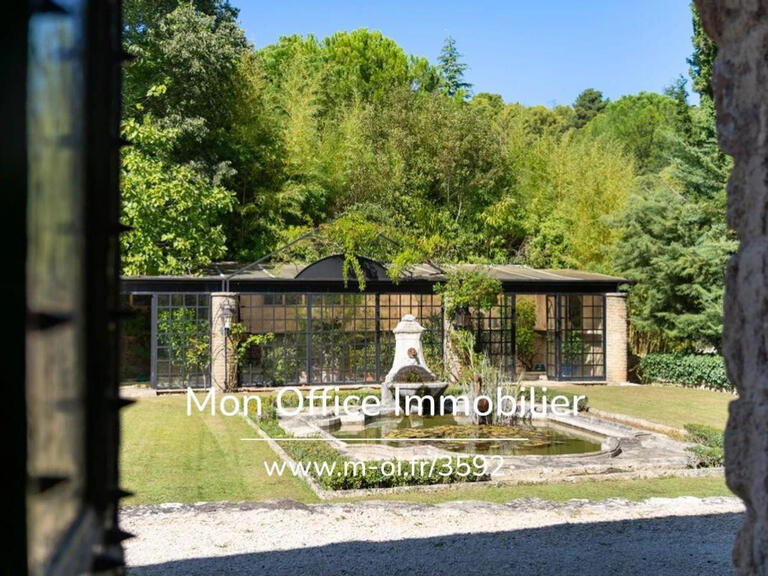Sale Property Aix-en-Provence - 4 bedrooms
13080 - Aix-en-Provence
DESCRIPTION
In the signature sunrise over the Sainte Victoire, to the north-east of Aix-en-Provence, Vauvenargues is an illustrious château that has become a Picasso sanctuary.
A neo-Romanesque property, evocative of Tuscany, of outstanding design.
Overlooking the Sainte Victoire massif, 248 m2 of which 212 m2 habitable + convertible annex 38 m2 / 4 master bedrooms from 28 m2 to 14 m2 / living room 47 m2 / fitted and equipped kitchen 15 m2 / 1 study + cellar + laundry room + cloakroom + garages x2 + workshop + 4 wc + 3 dressing rooms / 2 terraces to the south and north.
Vast patio 88 m2.
Orchard and landscaped garden with natural paintwork on a ...
Situated on a plateau planted with trees, on the way up a Tuscan-style path, this house dominates the Sainte Victoire site with its captivating, grandiloquent threshold.
The building, built in 2016, is a local imprint in the colour of ochre Bibémus, nuanced with neo-Romanesque styles, and is resolutely south-facing.
The atypical architecture comes to life around the patio, which is made up of green fleece on the facade, a cool place to relax in summer, and serves the annex, the main entrance and the garage.
A solid wood door, expertly crafted by a cabinet-maker, sets off the main façade brilliantly.
The first floor features a gallery terrace with a view of the Provence cross, sanctifying the massive, symmetrical roofs that run from east to west, clad in old patina tiles.
This architect-designed house has been well thought out in terms of space, using a combination of noble materials: solid wood for the doors and shutters, hand-crafted ironwork on the window grilles and staircase banisters, granite and other quality artefacts chosen with taste.
High volumes, fluid circulation, a highly functional interior layout, sober, elegant decor, outstanding equipment and, in particular, a major focus on energy resources and insulation.
The entrance is welcoming and bright, the floor surfaces of the house are mineral in white chalk colour, the kitchen bright and functional with high ceiling, fitted and equipped with quality essentials for the culinary arts.
High table in hammered Madagascar black granite.
As an added bonus, the kitchen has a storeroom.
The kitchen area is linked to the living area, with its west-facing terrace under a vine trellis providing soothing shade in summer, open to the beautiful sunshine of Provence in autumn and spring.
An opening onto the exoticism of an interior winter garden illustrates a bio-climatic sanctuary space of 20 m2 and 7 metres high, facing south.
A vast, grandiose living room, highlighted by a symmetrical, pearly wood roof structure.
The bay windows open out onto the terrace, and are beautifully curved.
The living area is open-plan, with a contemporary feature fireplace with wood burner.
The atmosphere is one of elegance, with a very spacious 47 m2 living area, shaded terrace and wrought iron trellis, solid wood shutters made by a talented cabinet-maker.
Care has been taken with the installation.
The master suite is on one level, with dressing room, bathroom and separate WC.
Upstairs, there are also 2 master bedrooms with built-in dressing rooms, bathroom and WC, with uninterrupted views of the Sainte Victoire and the unclassifiable conservatory, and an intimate study to the north overlooking the superb massif and the patio of the house, all in tiled partitioning.
The terrace overlooks the roofs and the two verdant massifs, the grandiloquence of the setting a veritable work of art.
The feasibility of installing a swimming pool and its location has been realised and budgeted for.
This property transfigures architecture and nature with its landscaped and stylised heritage features, aesthetic prints dotted with poetic flowers.
The annex could be converted into a studio or summer kitchen, or an independent business or workshop, etc.
This property, dedicated to nature lovers, boasts all the architectural and heritage features of a private, secure residence in an idyllic setting 17 minutes from the centre of Aix, a village 5 minutes' walk away, school and regular bus services 80 metres away, TGV train station 40 minutes away, airport 49 minutes away, local shops 6 minutes away.
Quiet, not overlooked, not isolated, guaranteed peace and quiet.
Geothermal underfloor heating system, hot and cold, Dpe B 80 kwh and GES A 2kg, alarm, automatic garden watering.
Mandat de vente 346842 Prix de vente 1575 k euros honoraires charges vendeur .
Christian MICHEL mandataire Immobilier Prestige by " Propriétés-Privées " P: 00 Rcp Groupama 416 8542300002 RSAC 381 1 Christian MICHEL (EI) Commercial Agent - RSAC Number: AIX EN PROVENCE 381 083 401 - .
Information on the risks to which this property is exposed is available on the Géorisques website :
Ref : 346832CML - Date : 13/11/2023
FEATURES
DETAILS
ENERGY DIAGNOSIS
LOCATION
CONTACT US
INFORMATION REQUEST
Request more information from Propriétés Privées.


