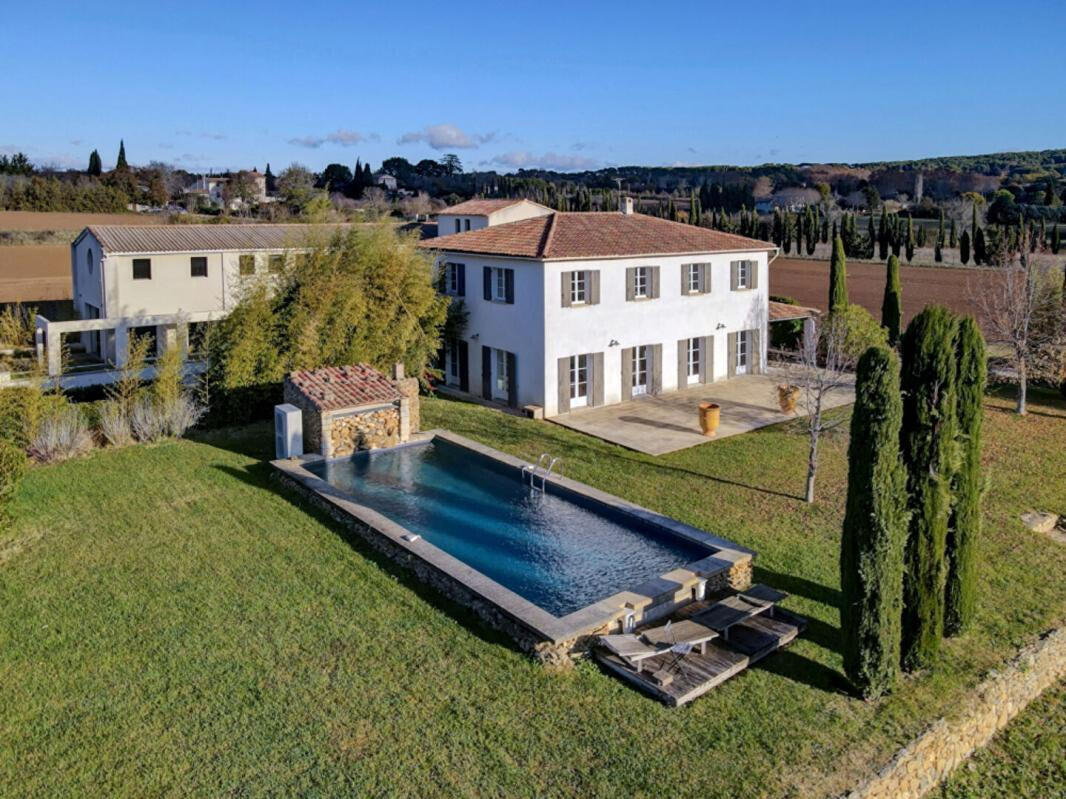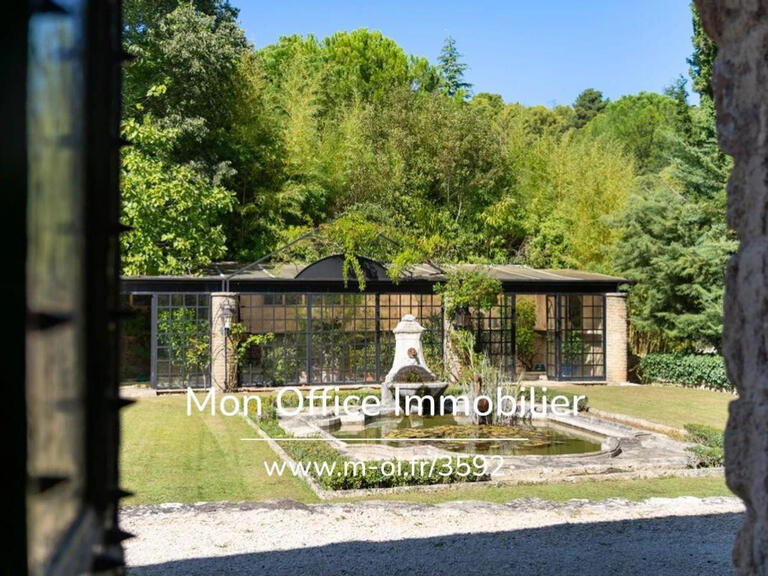Sale Property Aix-en-Provence - 4 bedrooms
13080 - Aix-en-Provence
DESCRIPTION
To the north of Aix-en-Provence, in an unrivalled natural setting, with motorway connections just 8 minutes away, the estate features a renovated Bastide of 800 m2, part of which has been converted into offices, leaving a remarkable renovation for possible and plausible residential use.
Overlooking the Cézanne landscape, an olive grove in 1.4 hectares of parklands.
A central driveway paved with granite and lined with tall cypress trees, signed Provence, runs alongside an imposing olive grove.
The former farmhouse is laid out in 2 wings around a patio.
The south wing (241 m2) includes 1 library, 1 large living room with an excellent Provencal ceiling, bathed in light to the south, and a smaller, more intimate corner living room.
A vast 78 m2 living-dining room, punctuated by a high-volume kitchen area on a white chalk-coloured cathedral roof frame, running from east to west.
Upstairs, 3 large bedrooms (13 to 27 m2) with a grandiloquent vision of nature, bathroom, toilet, etc.
The 587 m2 north wing is resolutely contemporary in terms of space, with two levels of 250 m2 of light, allowing for all types of living arrangements and uses, crossing from east to west and from south to north over a patio.
Numerous windows, high volume, articulating around a staircase design wood and tinted glass serving the high plateau of 250 m2, mansard-roofed and soundproofed.
Two office areas of 23 and 32 m2 m, the first to the east overlooking a bamboo terrace and the second to the west with a view of the countryside and nature.
Outside, to the south, there is a swimming pool with a typical Provence, antique, sober and elegant design, punctuated by an assembly of rocks, stones and pebbles in the water's history.
A south-facing terrace of 80 m2 is ideal for summer receptions and adjoins an awning linking to the living room.
The main entrance opens onto the patio area to the west, revealing the genesis of the contemporary architectural design set against the ancient bastide.
A captivating bamboo planting on a landscaped garden partitioned by tall planters underlines the appeal of this space with its meticulous landscape design.
The Patio is linked to a genuine car park and parking area with 15 to 30 outdoor spaces + 200 m2 underground car park.
The forecourt has been given a mineral anthracite granite finish and is accessible for people with reduced mobility.
Thanks to the quality of its interior spaces, this property offers a wide range of uses and advantages for the main residence, thanks to a deliberate plan.
Its layout is fluid, rigorous and rational, making it possible to develop a tertiary or liberal activity linked or private to the original Bastide, a quiet, confidential and aesthetically striking environment and context, making it possible to develop an architectural dimension through the spirit and grid of its buildings.
Mandat de vente 348604 CML Prix de vente 4725 k euros HAI honoraires charge vendeur / Christian MICHEL Consultant Immobilier Prestige by " Propriétés-Privées " P: 00 / Rcp 416 8542300002 Groupama RSAC 381 9 / / Christian MICHEL (EI) Agent Commercial - Numéro RSAC : AIX EN PROVENCE 381 083 401 - .
Information on the risks to which this property is exposed is available on the Géorisques website :
Ref : 348604CML - Date : 07/12/2023
FEATURES
DETAILS
ENERGY DIAGNOSIS
LOCATION
CONTACT US
INFORMATION REQUEST
Request more information from Propriétés Privées.


