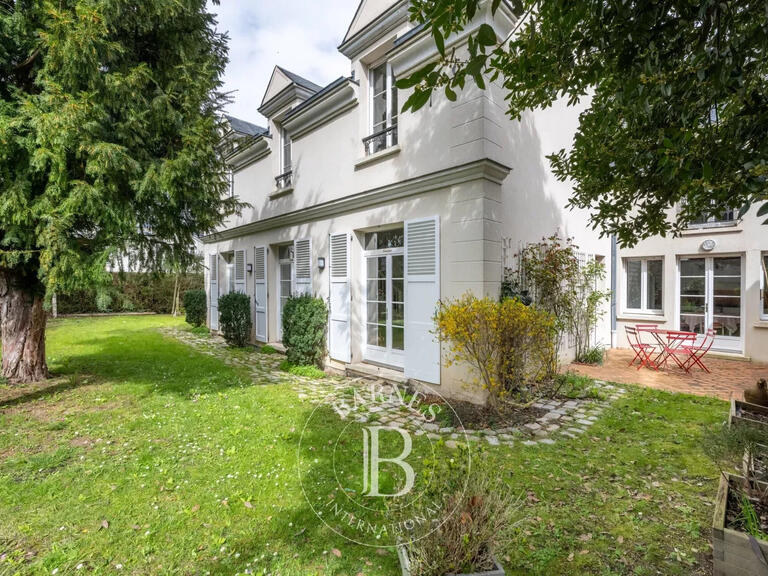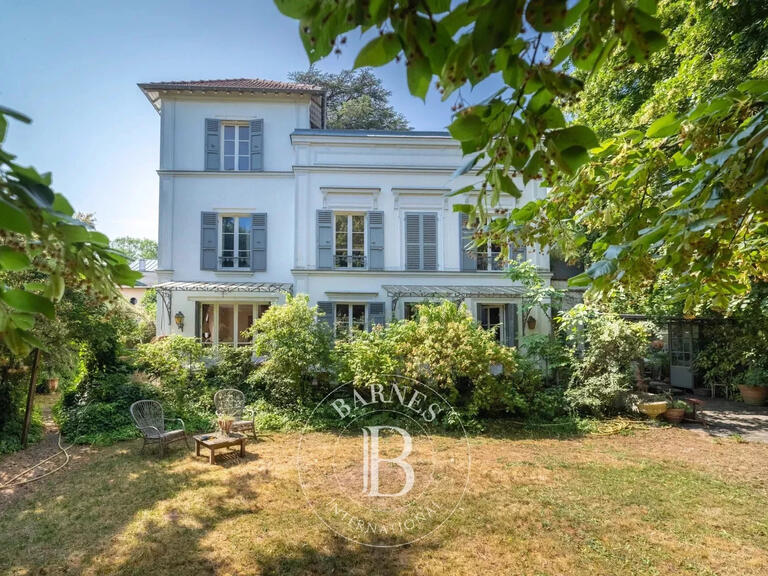Sale House Ville-d'Avray - 5 bedrooms
92410 - Ville-d'Avray
DESCRIPTION
House with character dating from 1900, with a surface area of approximately 250m² (2,691 sq ft), built on a lovely 2,400m² (25,833 sq ft) plot on the edge of the Corot lakes.
This building in excellent condition has been fully renovated to a high standard with refined decoration and is laid out on three levels.
The marble entrance leads to an approximately 50m² (538 sq ft) double-sized reception room with solid oak parquet flooring and a working fireplace with a side conduit, typical of architecture from the time; a dining room and a separate, equipped kitchen leading to the front garden on the same level.
The garden level leads to three bedrooms each opening on a terrace on the same level and the south-facing garden.
A separate toilet and a shower room round off the layout of this private space.
The first floor has a landing that opens on the master suite comprising a bedroom with a small south-facing balcony, a double-sized walk-in wardrobe and a bathroom with a toilet.
This space connects with a study (or bedroom).
There is another bedroom with a shower room and a toilet on this floor.
The technical part has a utility room, a boiler room, domestic hot water production and a wine cellar.
A parking area with several spaces in the courtyard.
Barnes contact: +33 Fees payable by the buyer - Average amount of the share of charges 2,400/year - Estimated amount of annual energy costs for standard use based on 2023 energy costs: 3,150 ~ 4,330 - Information on the risks to which this property is exposed is available on the GeoHazards website: Agency fees payable by vendor - Montant moyen de la quote-part de charges courantes 2,400 /yearly
Information on the risks to which this property is exposed is available on the Géorisques website :
Ref : 84205038 - Date : 21/05/2024
FEATURES
DETAILS
ENERGY DIAGNOSIS
LOCATION
CONTACT US

BARNES HAUTS-DE-SEINE SUD/OUEST
48, AVENUE JEAN-BAPTISTE CLÉMENT
92100 BOULOGNE-BILLANCOURT
INFORMATION REQUEST
Request more information from BARNES HAUTS-DE-SEINE SUD/OUEST.
































