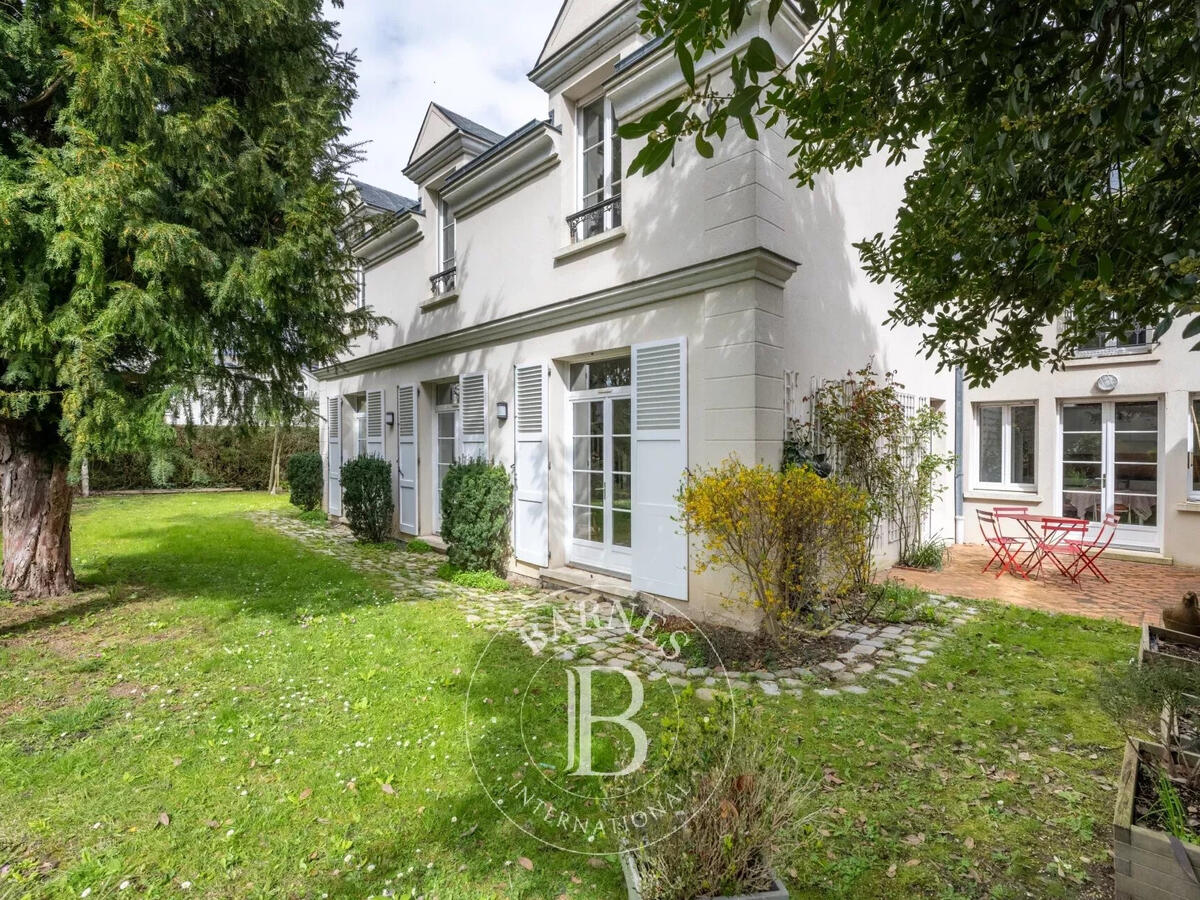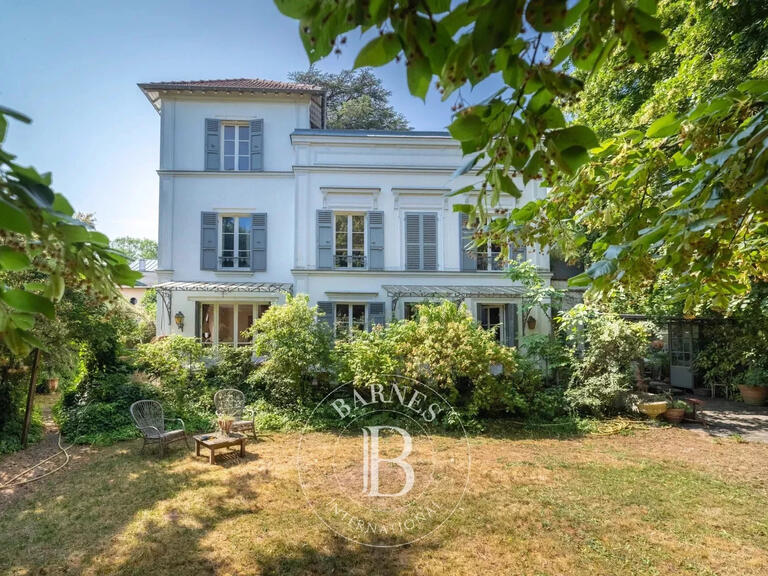Sale House Ville-d'Avray - 4 bedrooms
92410 - Ville-d'Avray
DESCRIPTION
This 170m² or 1,830 sq ft (approx.) house, excluding the 90m² (969 sq ft) basement and garage, was built in 1992 and is set on a 500m² (5,382 sq ft) plot with a south-facing garden, in a prime location close to Ville d'Avray town centre.
The reception level opens onto an entrance hall leading to a fully-equipped separate kitchen with access to a terrace, a closet, a guest toilet and access to the garage.
The 50m² or 538 sq ft (approx.) double-sized reception room with insert fireplace opens onto the enclosed south-facing garden on the same level.
The first floor is divided into two parts: on one side, a bedroom with shower room and toilet, and on the other side, a landing leading to three other bedrooms, two of which have a shower/bath room and toilet.
The full basement features a wine cellar and two large storage rooms.
Garage for two vehicles.
Barnes contact: +33 Agency fees payable by vendor
Information on the risks to which this property is exposed is available on the Géorisques website :
Ref : 84320800 - Date : 01/04/2024
FEATURES
DETAILS
ENERGY DIAGNOSIS
LOCATION
CONTACT US

BARNES HAUTS-DE-SEINE SUD/OUEST
48, AVENUE JEAN-BAPTISTE CLÉMENT
92100 BOULOGNE-BILLANCOURT
INFORMATION REQUEST
Request more information from BARNES HAUTS-DE-SEINE SUD/OUEST.

