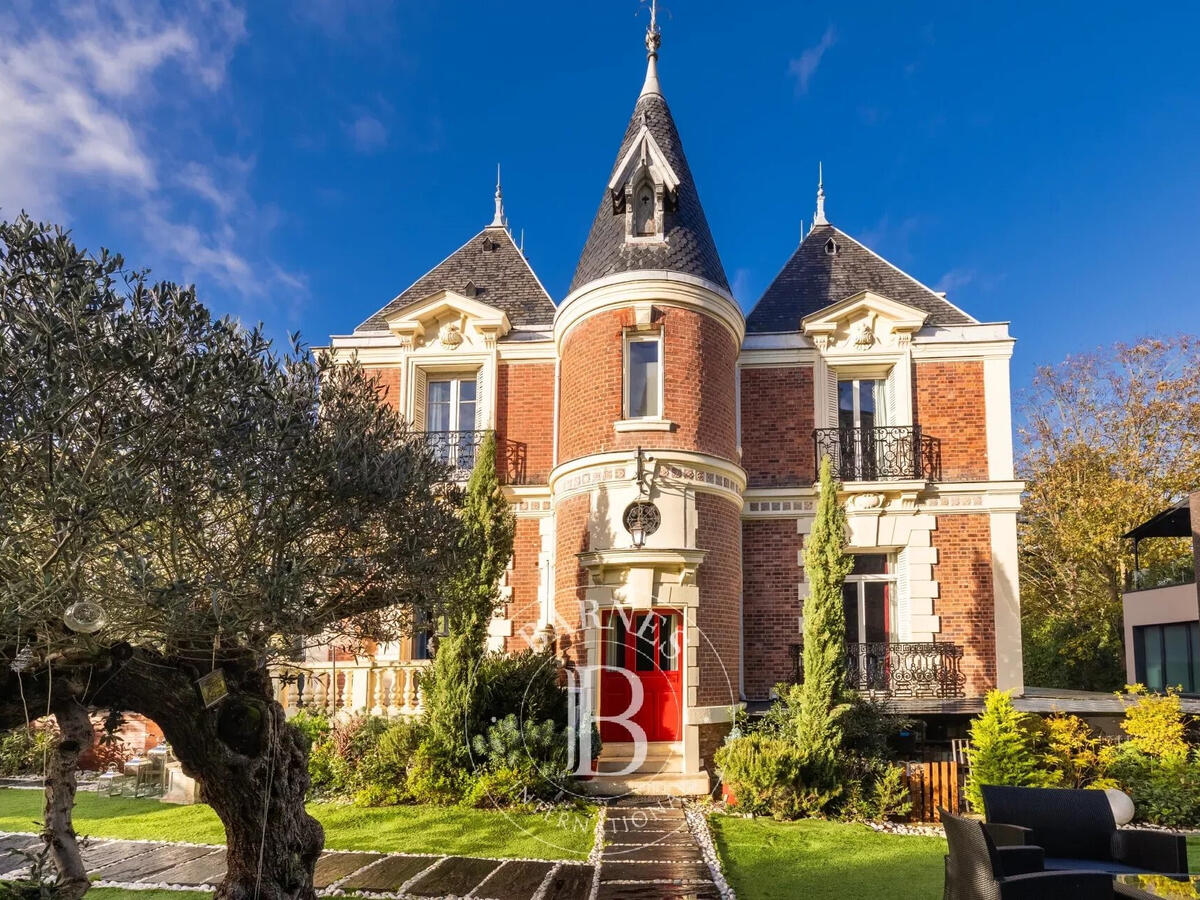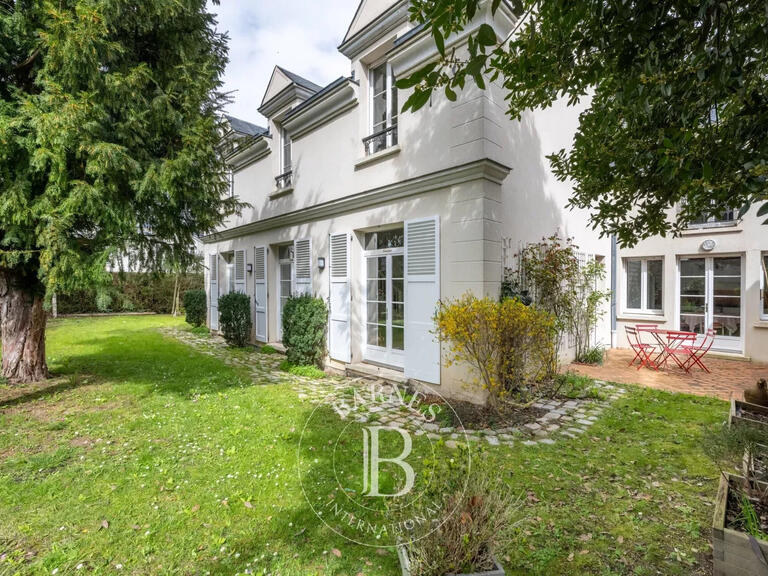Sale House Ville-d'Avray - 4 bedrooms
92410 - Ville-d'Avray
DESCRIPTION
Beautiful, historic residence dating from 1875 that has been completely renovated and tastefully decorated, offering 380m² (4,090 sq ft) of living space, including a basement, set on a 726m² (7,815 sq ft) plot on a small residential street in Ville d'Avray, close to Sèvres-Ville d'Avray Rive Droite train station and the town centres of these two municipalities.
A large entrance hall leads to the living room with period parquet flooring and the dining room, also with parquet flooring and a fireplace, opening onto an air-conditioned veranda converted into a summer lounge with a king-size Jacuzzi.
A fitted kitchen, cloakroom and guest toilet complete the layout of this convivial level.
The first floor contains three bedrooms, one of which has a mezzanine, and another devoted to the parental area, with a shower room, separate toilet and walk-in wardrobe.
A magnificent rotunda shower room can also be found on this floor.
The second floor comprises a bedroom with a sloping ceiling, enhanced by an upper sitting room, and a large shower room with toilet.
Large gym (or play room), office area and garage on the garden level.
Large walk-in wardrobe, linen room, utility room and two cellars on the basement level.
This house with great character in immaculate condition will delight you with its architecture, its tasteful decoration and standard of its amenities, air-conditioning, Jacuzzi, reception areas and location.
Barnes contact: +33 Agency fees payable by vendor - Montant moyen de la quote-part de charges courantes 3,000 /yearly
Information on the risks to which this property is exposed is available on the Géorisques website :
Ref : 83526622 - Date : 01/03/2024
FEATURES
DETAILS
ENERGY DIAGNOSIS
LOCATION
CONTACT US

BARNES HAUTS-DE-SEINE SUD/OUEST
48, AVENUE JEAN-BAPTISTE CLÉMENT
92100 BOULOGNE-BILLANCOURT
INFORMATION REQUEST
Request more information from BARNES HAUTS-DE-SEINE SUD/OUEST.

