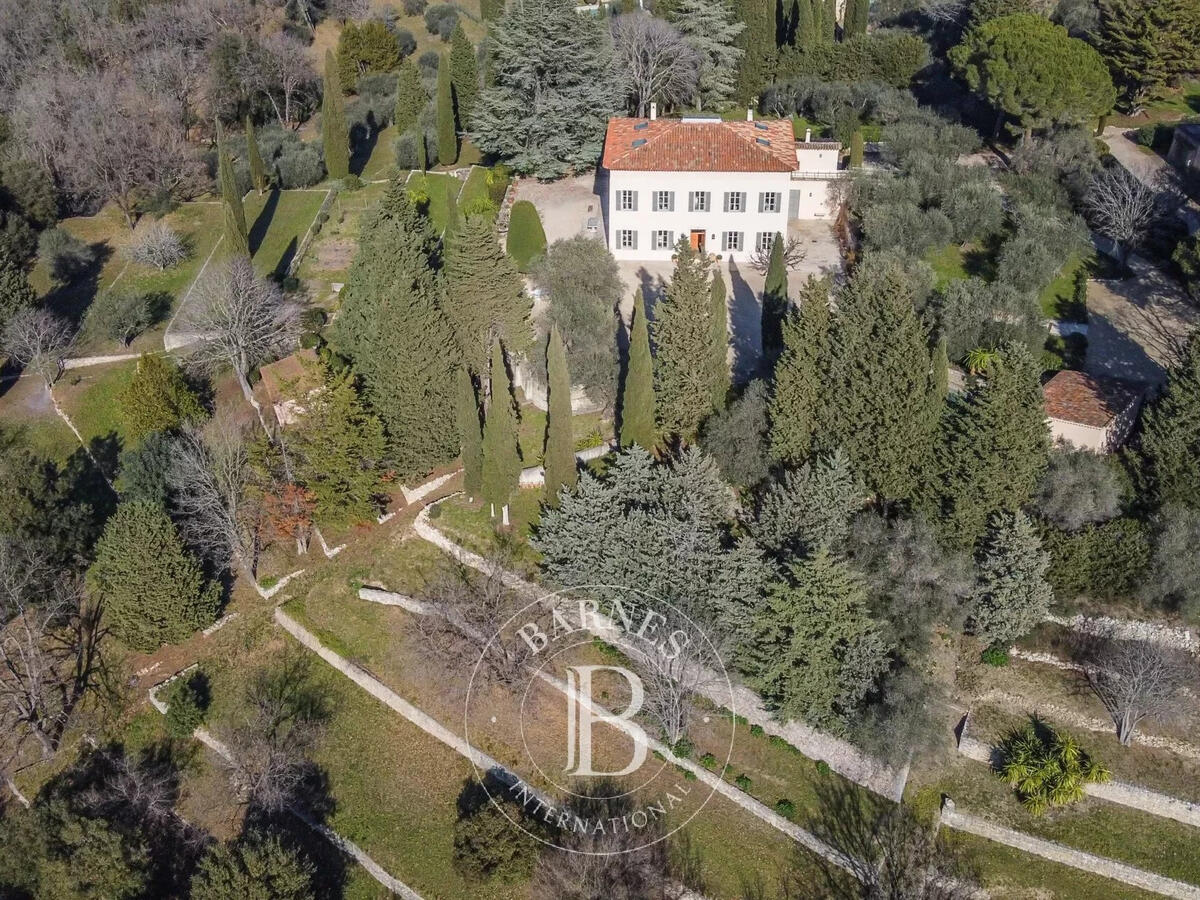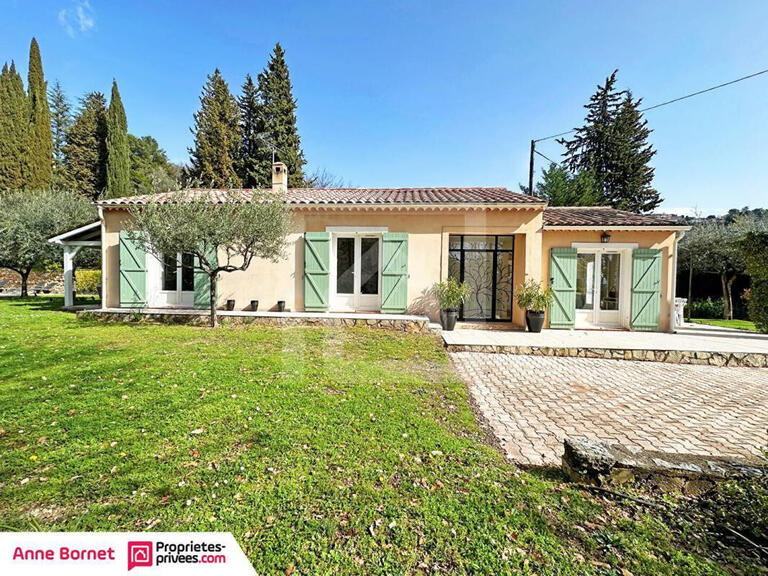Sale House Grasse - 7 bedrooms
06130 - Grasse
DESCRIPTION
CO-EXCLUSIVITY Charming 17th-century bastide, enlarged in the 19th century and completely renovated in an elegant, classic style in 2015, set in over 2 hectares of grounds with swimming lane and pool house.
It is situated on the border of the villages of Mouans-Sartoux, Auribeau, and Pégomas, south of Grasse, enjoying a panoramic view of the countryside, with a glimpse of the sea.
The bastide comprises: On the ground floor: a large entrance hall, a spacious living room with an insert fireplace and large sliding bay windows bringing in light, a beautiful office highlighting beautiful vaults, a fully equipped kitchen, and a dining room in the vaulted part as well.
On the first floor: a master bedroom with its ensuite bathroom and dressing room, two other bedrooms with ensuite shower rooms, and an office/laundry area with independent access to the outside.
On the second floor: 4 attic bedrooms with ensuite bathrooms.
The property offers underfloor heating via a heat pump on the ground floor and first floor, with reversible air conditioning on the second floor.
The roof has been recently redone.
Attached to the house, you will find the old sheepfold of 100m², with on the ground floor, an old stable, and a cellar, and on the first floor, a space of about 70m² to be entirely renovated according to your taste.
The plot of over 2 hectares consists of lawns, numerous terraces, an olive grove, and Mediterranean plants and shrubs.
Closed garage Energy class : A – Climat class : A / estimated annual costs for standard use : between 1,153 and 1,561 (ref year 2021) Information on the risks to which this property is exposed is available on the Geohazards website :
Information on the risks to which this property is exposed is available on the Géorisques website :
Ref : 8090315 - Date : 03/04/2024
FEATURES
DETAILS
ENERGY DIAGNOSIS
LOCATION
CONTACT US
INFORMATION REQUEST
Request more information from BARNES VALBONNE.


