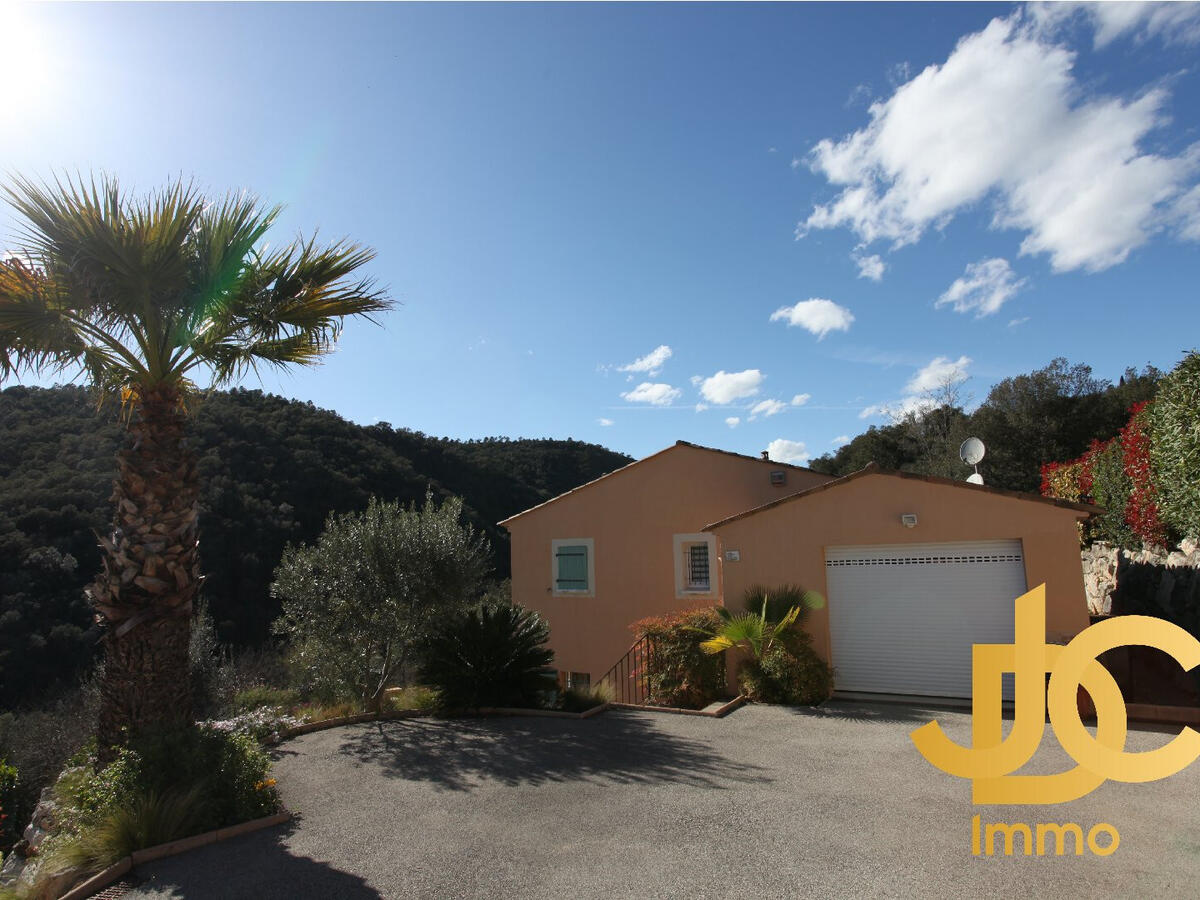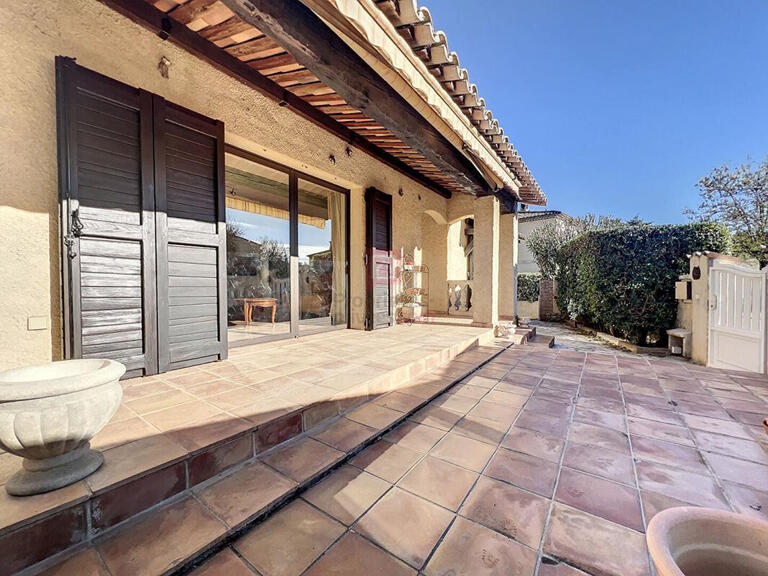Sale House Auribeau-sur-Siagne - 3 bedrooms
06810 - Auribeau-sur-Siagne
DESCRIPTION
In a peaceful and privileged setting, in the town of Auribeau, discover this recent house from 2006, perfectly maintained and full of charm.
Nestled in an area at the end of a dead end, it extends over 1009 m² of land, offering the possibility of installing a swimming pool according to your wishes.
Adjacent to the house, a magnificent forest of approximately one hectare, non-constructible, invites you to tranquility and contemplation.
The exceptional panoramic view extends over the Tanneron forests and the charming village of Auribeau, offering a breathtaking natural spectacle at every moment of the day.
The house benefits from optimal sunshine, from morning until evening, illuminating each space with warmth and brightness.
Inside, you will be welcomed by an entrance offering access to the laundry room, the cellar, the garage as well as the large living room with its fully equipped American kitchen.
Upstairs, three spacious bedrooms await you, accompanied by a complete bathroom with bathtub and separate shower.
Each bedroom has built-in cupboards for optimal storage.
The property is completed by three parking spaces, as well as the possibility of parking two additional vehicles in front of the house.
The carefully maintained garden will delight nature lovers with its fruit trees, olive trees, colorful flowers and aromatic herbs, offering a true haven of peace in the heart of Provencal nature.
Sale price 650,000 Fees including tax charged to the seller IMMO RESEAU - DESENS Jean Charles Jean Charles - - For more information about this property : (Item 3011436256)
Information on the risks to which this property is exposed is available on the Géorisques website :
Ref : 3011436256 - Date : 02/04/2024
FEATURES
DETAILS
ENERGY DIAGNOSIS
LOCATION
CONTACT US
INFORMATION REQUEST
Request more information from IMMO RESEAU COMMERCES.


