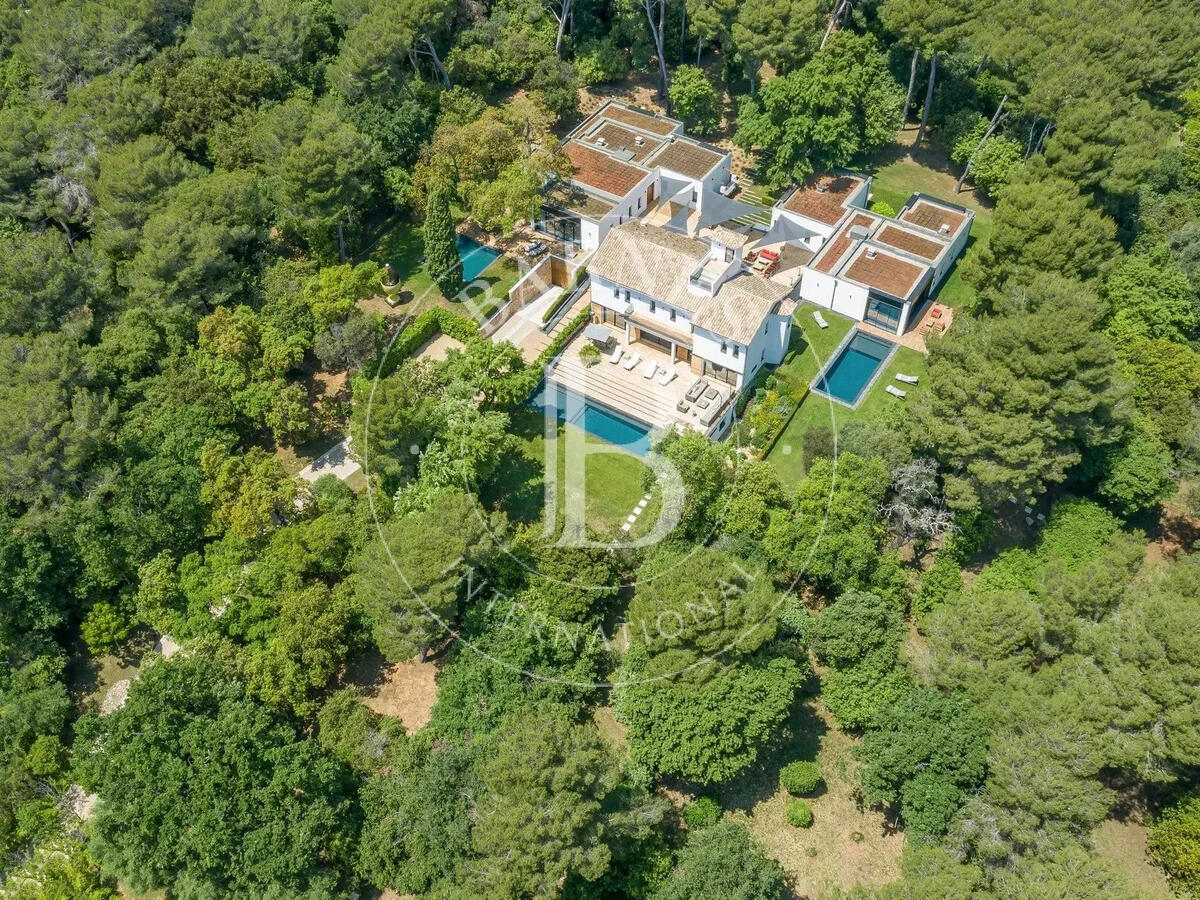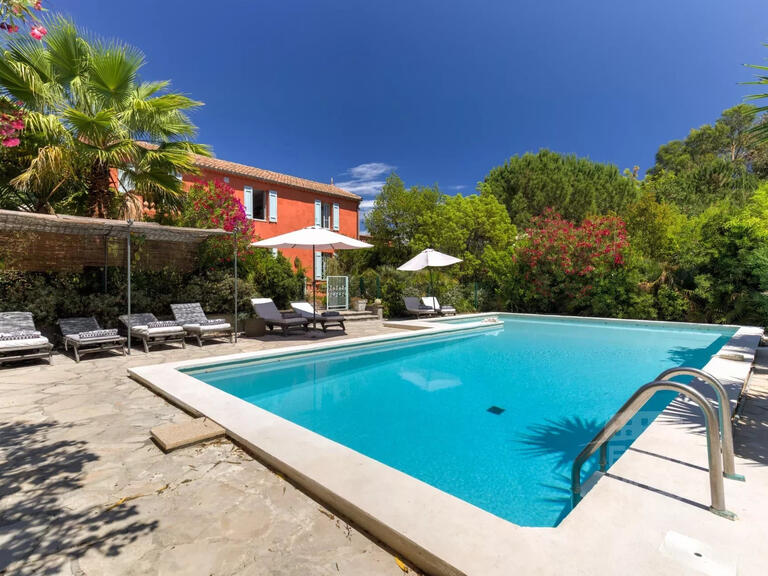Sale House Antibes - 8 bedrooms
06600 - Antibes
DESCRIPTION
The Estate is located in a green wooded area, with a view of the park and the sea.
The Property is separated into 3 modern villas, connected by a common patio of about 250 m² through the garden and the lower level.
The 3 villas of 1.000sqm in total are beautifully integrated into the landscaped and wooded park of 1,5 hectare.
The large patio has been turned into a summer lounge and is equipped with a summer kitchen with bar, barbecue and plancha, with its fountain and ponds, this patio is the heart of the property.
Villa GRACE : 250 m², south facing, open view on the park and sea view.
GROUND FLOOR : Large living room with access to the pool.
Dining area for 12 people Large professional kitchen with windows overlooking the living room, fully equipped with a professional wine cellar, plancha/grill/steamer and halogen cooking plates.
The second lounge is equipped with a television and bar.
South terrace of 100sqm with outdoor lounge for 20 people, dining area for 10 people Swimming pool 5m x 20m UPPER LEVEL : Master suite of approximately 100sqm : Living room with ethanol fireplace and television, opening onto large south terrace with sea view.
Large bed, television, dressing room, bathroom with large round bathtub and large shower, double washbasin and separated toilet.
Access to the different levels by lift or stairs.
On the roof, small pool of 2 x 2m.
Villa ROMY : Of 230 sqm, with a living room facing south, open view on the park and sea.
GROUND FLOOR : Suite n° 1 of 37sqm: bed 2x90 cm, television, bathroom/shower, separate toilet and double washbasin.
Suite n° 2 of 28 sqm: 2 beds of 90 cm, bathroom/shower, toilet opening onto terrace.
Suite n° 3 of 26 sqm: 2 beds of 90 cm, bathroom/shower, toilets.
Suite n° 4 of 35 sqm : 2 beds of 90 cm, bathroom/shower, separated toilet, living room with sofa bed.
Living room of 76 m², fitted kitchen with fridge fridge/freezer, oven and dishwasher.
Dining room for 8 people, lounge, television, facing the swimming pool.
OUTDOOR : 80m terraces, outdoor lounge 10 people.
Salt water swimming pool 7m x 7m.
Access to the different levels by lift or stairs.
Villa BRIGITTE : 200 m², living room facing South and East, open view of the pool, park and sea view.
GROUND FLOOR : Living room of 87 sqm, TV lounge area for 10 people.
Fully equipped kitchen with fridge/freezer, oven, and dishwasher Suite n° 1 de maître 38 sqm : 2 beds of 90 cm, bathroom/shower and double washbasin, independent toilet with bidet.
Terrace 19 m².
Suite n° 2 of 23 sqm : 2 beds of 90 cm, bathroom, with toilet.
Terrace 19 m².
Suite n° 3 of 24 sqm : 2 beds of 90 cm, bathroom/shower, washbasin and toilet.
Guest toilet.
OUTDOOR : Heated swimming pool of 11,5m x 5,5m Terrace living room of 28 sqm with outdoor dining area.
Access to the different levels by lift or stairs.
Central patio: Terraces of 250 sqm, 2 fountain pools, living room for 20 people, dining room for 12 people, barbecue/bar for 8 people.
Lower level of about 300 sqm communicating between the 3 villas: Hammam/rain shower Massage room Rest room and herbal tea room Cinema room Large games room with bar, French/American convertible billiards, table football, bar with refrigerator and glass washer.
Fitness room with TECHNOGYM equipment: rowing machines, treadmill, electric bike, gym ball.
Refrigerator and television.
Laundry room with washing machine and dryer.
2 guest toilets.
Caretaker's flat (reserved for the estate's staff): living room/bedroom, kitchen and bathroom/toilet.
Various technical rooms.
Lift and stairs to access the different levels.
Parking: 6 cars with electrical outlets.Villa 1 : Van Gogh (275 m²): triple living room, 3 en suite bedrooms, kitchen, and caretaker accommodation.
Villa 2 : Picasso (206 m²): double living room, 4 en suite bedrooms, kitchen.
Villa 3 : Matisse (192 m²): double living room, 3 en suite bedrooms, kitchen.
Reduced notary fees.
Agency fees payable by vendor - Bruna DE SOUZA - Agent commercial - EI - RSAC 904803830
Information on the risks to which this property is exposed is available on the Géorisques website :
Ref : 2216767 - Date : 06/04/2024
FEATURES
DETAILS
ENERGY DIAGNOSIS
LOCATION
CONTACT US
INFORMATION REQUEST
Request more information from BARNES CANNES.


