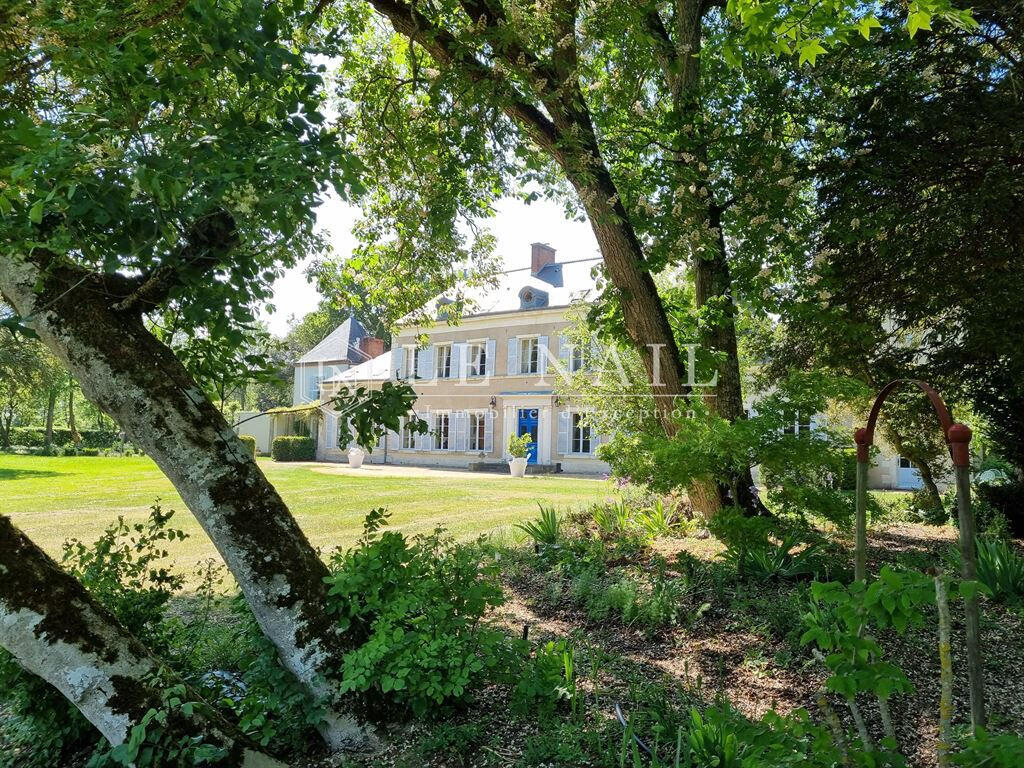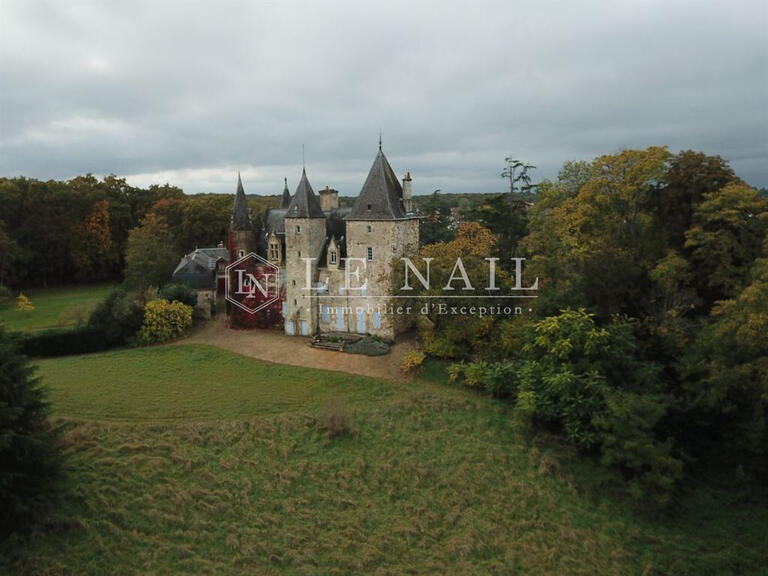Vente Château Vierzon - 7 chambres
18100 - Vierzon
DESCRIPTIF
Ref.3920 : Beau château à vendre proche Vierzon.
Cette ravissante propriété est située à la frontière des départements de l'Indre et du Cher, dans la région naturelle du Berry à seulement 2h30 de Paris.
Elle est édifiée dans un bel environnement vallonné et boisé à l'abri des regards.
Les principaux commerces et services sont à 5.5 km et Vierzon avec sa gare SNCF (Paris en 1h30) et à 15 minutes.
L'accès autoroutier est joignable en 10 minutes.
Edifiée au début du XIXe siècle, cette agréable bâtisse est composée d'un corps central flanqué de deux pavillons latéraux à niveaux unique.
Deux tours rectangulaires viennent encadrer l'ensemble et lui donner une posture plus étoffée.
D'une surface habitable d'environ 575 m² habitables, elle se distribue comme suit :
Au rez-de-chaussée : un vaste vestibule d'entrée avec départ d'escalier et wc, qui dessert à droite, un salon (36 m²) hauteur sous plafond (HSP) 3.66 m, une salle à manger (50 m²) (HSP 3m), une cuisine et une arrière cuisine avec chaufferie, cellier et wc.
A gauche, il dessert un autre salon (HSP 3.45m) avec bureau attenant et dans la tour une salle d'eau et wc.
Au premier étage : 5 chambres dont une suite parentale avec son anti chambre, son dressing et sa salle de bains/wc, 2 autres salles de bains ou de douches et wc.
Au second étage : une chambre avec sa salle d'eau et wc, une grande salle de cinéma ou de jeux, un espace avec salle de bains, sauna et hammam.
Les dépendances sont harmonieusement réparties dans la propriété et se composent :
D'une maison d'amis avec cuisine ouverte, séjour et wc.
A l'étage une chambre avec douche et wc.
Celle-ci est judicieusement ouverte sur l'orangerie qui fait office de salon.
Chauffage au gaz par le sol.
Dans le prolongement une serre avec eau, électricité et chauffage.
D'un bâtiment facilitant la gestion de la propriété avec atelier à bois/mécanique et rangement.
Au-dessus un grenier aménageable sur l'ensemble.
Accolé à ce dernier, un hangar abritant 4 boxes avec sellerie, un poulailler et un garage pour tracteur.
Deux hangars, l'un abritant garage et atelier, l'autre à usage de stockage.
Le château est édifié dans un magnifique parc où la nature et savamment domptée.
On y retrouve à la fois la symétrie et les formes travaillées du parc à la française et l'aspect plus sauvage et moins rigoureux du parc à l'anglaise.
Cette combinaison de paysage qui s'étend sur plus de 8 hectares, crée un théâtre de verdure composé de buis, circuits d'eau, charmilles taillées en voute, rivière à l'anglaise, roseraie, formant un véritable arborétum.
Quelques prairies pour y laisser paître des animaux viennent compléter cet ensemble libre de toute location.
- Loiret - Sologne - M.
Baudouin LE GRELLE : ( téléphone masqué ) Ref.3920 : French chateau for sale in the centre of France.
This charming property is located on the border of the Indre and Cher departments, in the natural region of Berry, only 2h30 from Paris.
It is built in a beautiful hilly and wooded environment out of sight.
The main shops and services are 5.5 km (3 miles) away and Vierzon with its SNCF train station (Paris in 1.5 hours) is 15 minutes away.
Motorway access is available in 10 minutes.
Built at the beginning of the 19th century, this pleasant building consists of a central body flanked by two single-storey side pavilions.
Two rectangular towers frame the building and give it a more substantial appearance.
With a living area of approx.
575sqm, it is distributed as follows:
On the ground floor: a vast entrance hall with a stairway and toilet, which leads to the right-hand side, a lounge (36sqm) with a ceiling height (HSP) of 3.66 m, a dining room (50sqm) (HSP 3 m), a kitchen and a scullery with a boiler room, storeroom and toilet.
To the left is another lounge (3.45 m high) with adjoining study and in the tower a shower room and wc.
On the first floor: 5 bedrooms, one of which is a master suite with its own anti bedroom, dressing room and bathroom/wc, 2 other bathrooms or showers and wc.
On the second floor: a bedroom with its own shower room and wc, a large cinema or games room, a space with bathroom, sauna and hammam.
The outbuildings are harmoniously distributed throughout the property and consist of :
A guest house with open kitchen, living room and toilet.
On the first floor, a bedroom with shower and toilet.
This one is judiciously opened on the orangery which is used as a living room.
Underfloor gas heating.
In the extension a greenhouse with water, electricity and heating.
A building facilitating the management of the property with a wood/mechanical workshop and storage.
Above, a convertible attic.
Adjacent to this, a shed housing 4 boxes with tack room, a henhouse and a garage for a tractor.
Two sheds, one housing a garage and workshop, the other used for storage.
The chateau is built in a magnificent park where nature is skilfully tamed.
One finds there both the symmetry and the worked forms of the French park and the wilder and less rigorous aspect of the English park.
This combination of landscapes, which extends over more than 19.76 acres (8 hectares), creates a theatre of greenery composed of boxwoods, water circuits, arched hedges, an English river and a rose garden, forming a veritable arboretum.
A few meadows to let animals graze complete this ensemble, which is free of any rental.
- Loiret - Sologne - M.
Baudouin LE GRELLE : ( téléphone masqué )
Les informations sur les risques auxquels ce bien est exposé sont disponibles sur le site Géorisques :
Réf : NA4-1327 - Date : 02/03/2022
LES ATOUTS
CARACTÉRISTIQUES
DIAGNOSTICS ENERGETIQUES
LOCALISATION
NOUS CONTACTER
DEMANDE D'INFORMATIONS
Demander plus d’informations à Cabinet LE NAIL.


