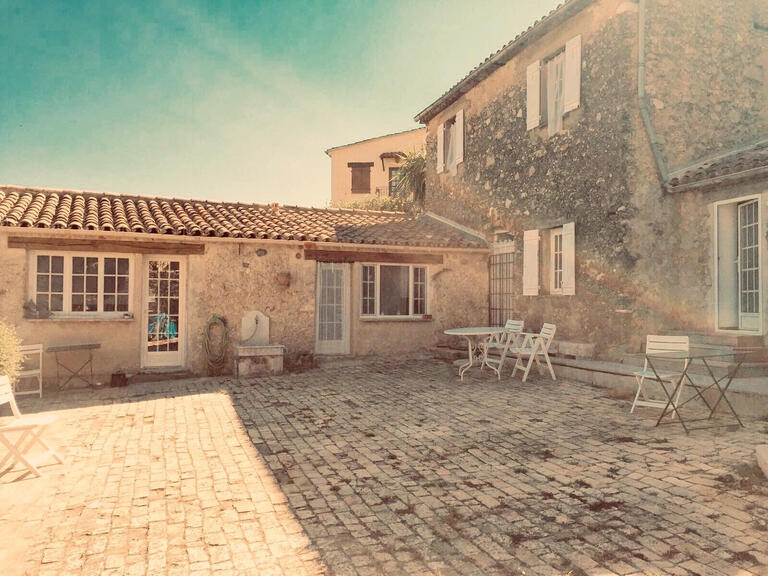Sale Villa La Gaude - 3 bedrooms
06610 - La Gaude
DESCRIPTION
BUILDING AREA 578 m2: house 198 m2, garages 210 m2, pool house 35 m2, courtyards 135 m2. Connected to mains drainage. Beautiful villa in a sought-after area of La Gaude. It has a total of 7 rooms and a swimming pool, as well as a spacious 210 m2 basement that could be converted into a multi-purpose business premises suitable for a variety of companies. The surrounding land is flat and spans 6,000 m2, with an upper part of 2,000 m2 reserved for living quarters with entrance secured by a motorised gate, and a lower part of 4,000 m2 dedicated to the business with its own entrance secured by a motorised sliding gate. The property tax is 2,350 euros. The house consists mainly of three flats, two on the ground floor and one upstairs. The flats can be interconnected. The first-floor flat comprises a living room with open-plan kitchen, a bedroom with fitted wardrobe, a shower room with toilet, a balcony to the north and a terrace to the south. The two ground-floor flats include living areas with open-plan kitchens, bedrooms with fitted wardrobes, shower rooms with toilets, and each has a private terrace or garden. The garden level features a 9 m x 4 m swimming pool with a 35 m2 equipped pool house, including a shower room with toilet and washing machine, which could easily be used as a studio.
The strengths of this property lie in the possibility of carrying out professional activities on the basement level (level -1) and the lower level (level -2). The total surface area of the business premises is around 215 m2. Level -1 (with water, waste water and electricity connections) comprises an existing floor area of around 110 m2, accessible by commercial vehicle, with the possibility of a 100 m2 extension covering level -2 (i.e. 110 m2 at a height of 3 m or 210 m2 at a height of 3 m), which is 6 m high. Level -2 comprises an existing floor area of approximately 100 m2 with a height of 6 m (or 3.00 m if floor level -1), a converted office of approximately 20 m2 with shower room and separate WC, 380 V electricity supply, pit for mechanical vehicle maintenance and access via an opening 4.20 m wide and 4.20 m high. The lower part of the flat plot of 4000 m2 is accessible via a sliding gate, which can be used as parking or storage for a large number of vehicles. This property is presented to you by Fabrice Palmigiano, your independent Dr House Immo consultant.
Information on the risks to which this property is exposed is available on the Géorisques website :
Ref : 72242DHI2296 - Date : 25/04/2024
FEATURES
DETAILS
ENERGY DIAGNOSIS
LOCATION
CONTACT US
INFORMATION REQUEST
Request more information from DR HOUSE IMMOBILIER.


