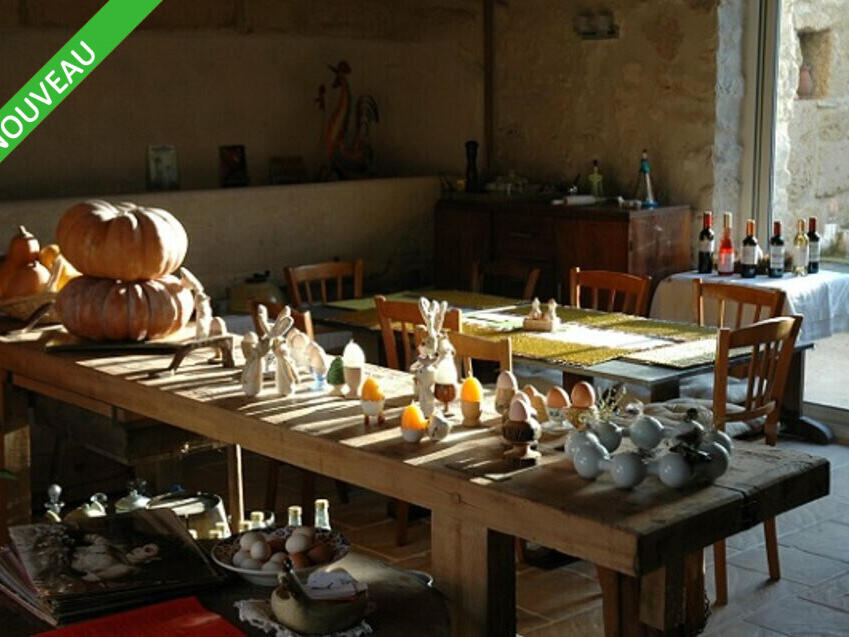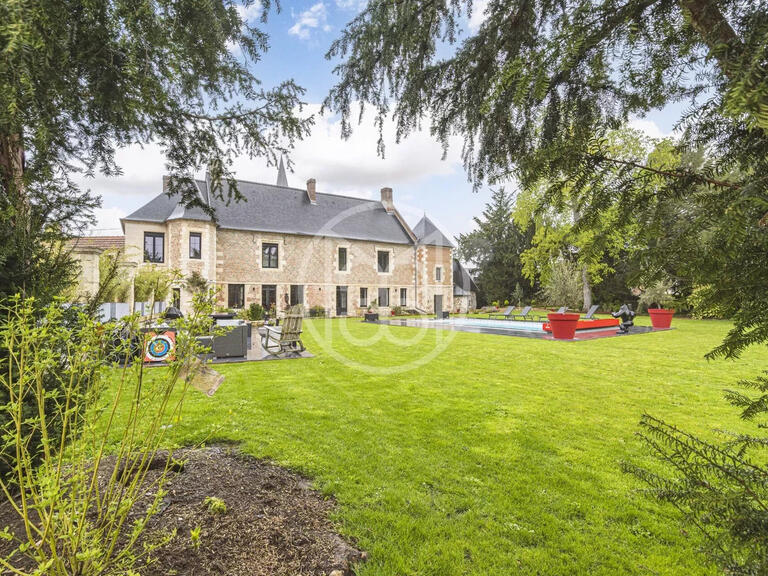Sale Mansion Courmelles
02200 - Courmelles
DESCRIPTION
This beautiful building with a surface area of 630 m², completely renovated, is ideally situated in the heart of a village in the Aisne. It is organised around a paved courtyard and is composed as follows:
On the left: a house with on the ground floor an entrance, a kitchen, a dining room, a study/bedroom. On the first floor there are 3 bedrooms, a bathroom and a toilet. The second floor consists of attic space converted into a large bedroom with bathroom and separate toilet. The whole is completed by a barn of 100 m² in its original state, coupled with a garage and a workshop.
On the right: an entrance hall with 3 bedrooms, 2 bathrooms and separate WC.
Opposite: The restaurant, no longer in use, consists of a professional kitchen, a charming and authentic room on the ground floor, a reception room with billiards in the converted attic, 2 toilets and 3 terraces.
Above the porch: a flat makes up the ground floor. The first floor has a workshop and the attic is converted into 2 very large bedrooms with bathrooms with designer basins and separate WCs.
2 vaulted cellars and an outside parking space for 3 cars complete this property. The farmhouse, which has no facing building, is situated in the heart of an enclosed garden of 1,179 m².
This property has a strong potential for development, as only 5 rooms are used as guest rooms.
LOCATION :
In the heart of a village in the Aisne
15 minutes from a train station
Champagne cellar in Reims and Paris CDG airport 45 minutes away
1 hour from Paris
Information on the risks to which this property is exposed is available on the Géorisques website :
Ref : Ref0267 - Date : 02/02/2023
FEATURES
DETAILS
ENERGY DIAGNOSIS
LOCATION
CONTACT US
INFORMATION REQUEST
Request more information from Pôle Implantation Tourisme.










