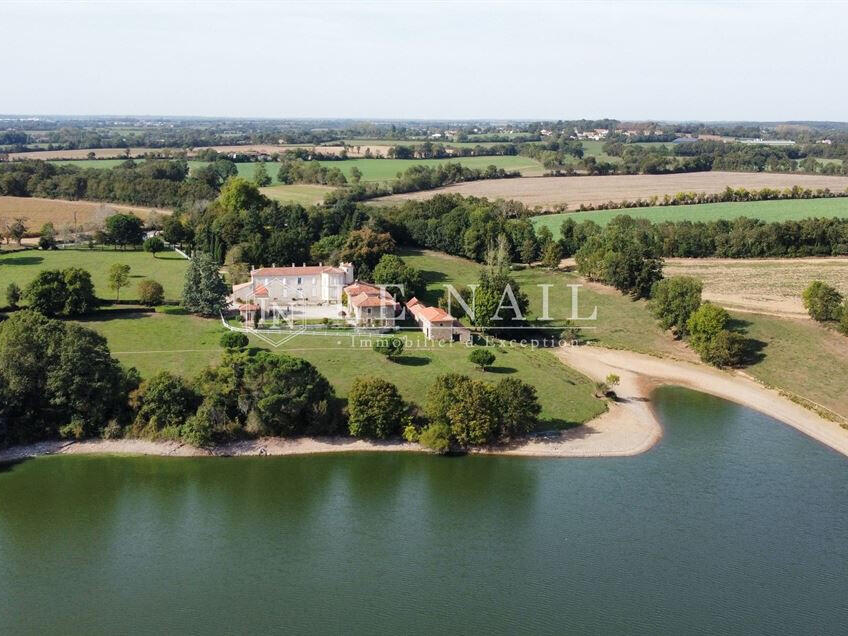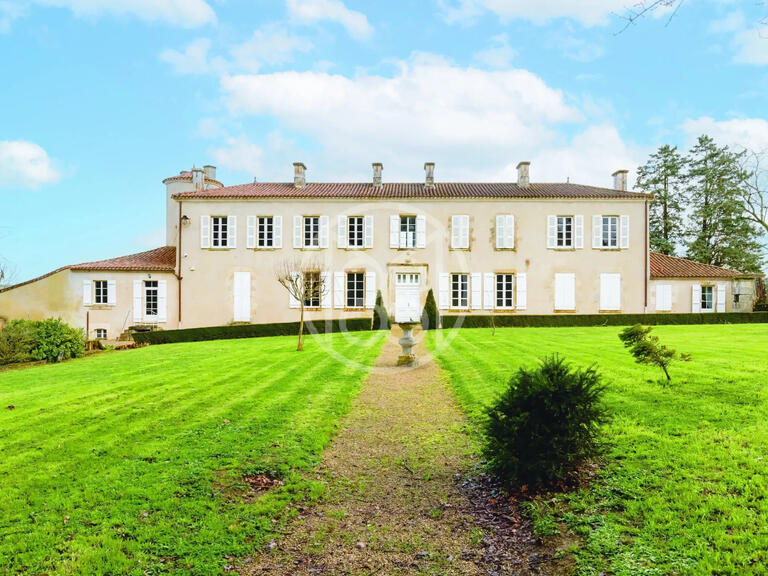Sale Property Chantonnay - 7 bedrooms
85110 - Chantonnay
DESCRIPTION
Ref.4136 : AUTHENTIC 18th-CENTURY POND-SIDE HOUSE IN THE BOCAGE VENDÉEN
Situated in the south of the Vendée bocage, the dwelling is nestled in a fabulous site, facing rolling countryside and overlooking a lake. With no immediate neighbors or nuisances, silence reigns supreme.
This region of the Vendée bocage is mainly made up of fields surrounded by coppices, hedges and copses, forming an unspoilt natural landscape.
The property is located 3 km from a small historic tourist village, and 8 km from an attractive town with all amenities.
It would be ideal for a bed & breakfast or gîte business.
The property is accessed via a beautiful driveway planted with two rows of cypress and rose bushes. The change of scenery begins: the impression of being in a corner of Tuscany.
The bright white dwelling faces south-east/north-west. It has two levels and a tiled roof. A three-sided overhanging section completes the facade. The tower is adjoined by a pepperpot turret housing the service staircase. On either side of the dwelling are two smaller, adjoining buildings, also with tiled roofs.
The north-west façade overlooks the magnificent park planted with centuries-old trees.
The south-east façade overlooks a courtyard and meadow that slopes gently down to the lake.
Access to the dwelling is via a staircase leading to a large terrace running the full length of the facade.
On the first floor, the cement-tiled hallway leads through to the left, where a long cement-tiled corridor leads to a living room (27sqm), a former living room (27sqm) and a recently converted master suite with an airlock, a bedroom and a shower room with toilet.
To the right of the hall, a bedroom (27sqm) overlooking the park, a dining room (40sqm) that has retained all its charm of yesteryear with its wood panelling and ornate fireplace, and a large living/dining room (70sqm) with a large fireplace in the sitting area, converted from the outbuildings. The dining area opens onto the kitchen overlooking the park. The study with fireplace (28sqm) has also been converted from the outbuildings.
The white stone staircase leads to the 1st floor landing. A corridor leads to 4 bright bedrooms and a master suite with its own bedroom, anteroom and bathroom.
The panoramic wallpaper in one of the bedrooms has been listed as a historic monument since 2005.
Living area approx. 500sqm.
Numerous outbuildings in good condition can be found on the property: a superb dovecote dating from the 16th century, recently renovated, garages for 3 cars, stable, pigsty, kennel, bakehouse, barn.
Small 80 sqm house with a sublime view of the lake that could be converted into a guest house.
At the far end of the park, an old winter garden could also be renovated.
Once you've crossed the cypress-lined driveway, the 6.17 acre (2.5-hectare) park comes into view. To the left of the driveway is the English-style park, with trees of various species: lime, cedar, maple, silver poplar, oak...
Everywhere, beautiful rosebushes have been planted, filling the air with their sweet fragrance.
The 1 hectare meadow slopes gently down to the lake.
Cabinet LE NAIL - Loire-Atlantique and Vendée - Mrs Nathalie TOULBOT : +33
Nathalie TOULBOT, Individual company, registered in the Special Register of Commercial Agents, under the number 418 969 077.
We invite you to visit our website Cabinet Le Nail to browse our latest listings or learn more about this property.
Information on the risks to which this property is exposed is available on the Géorisques website :
Ref : NA4-1540 - Date : 16/06/2023
FEATURES
DETAILS
ENERGY DIAGNOSIS
LOCATION
CONTACT US
INFORMATION REQUEST
Request more information from Cabinet LE NAIL.


