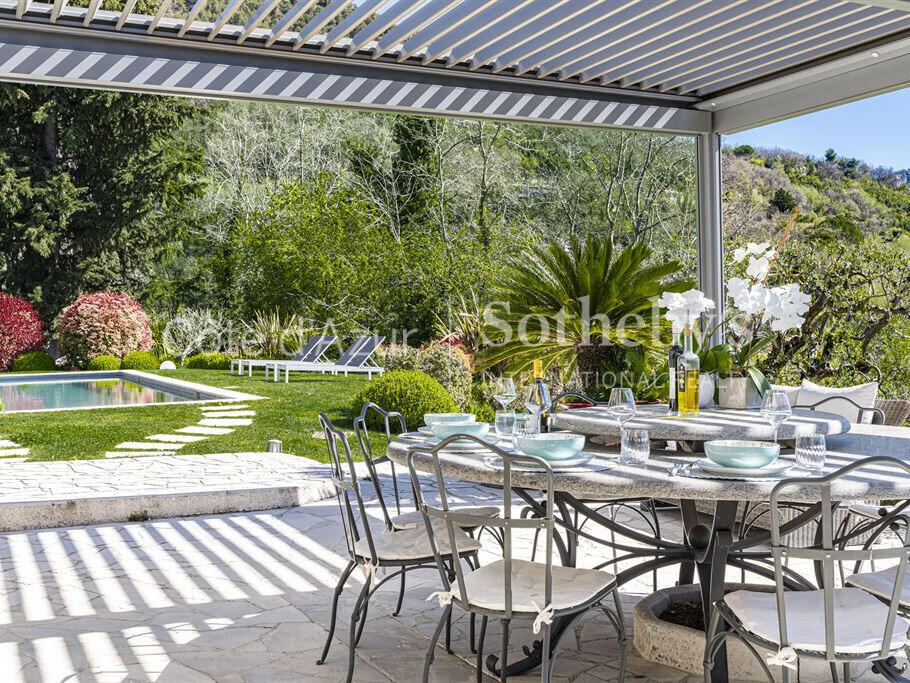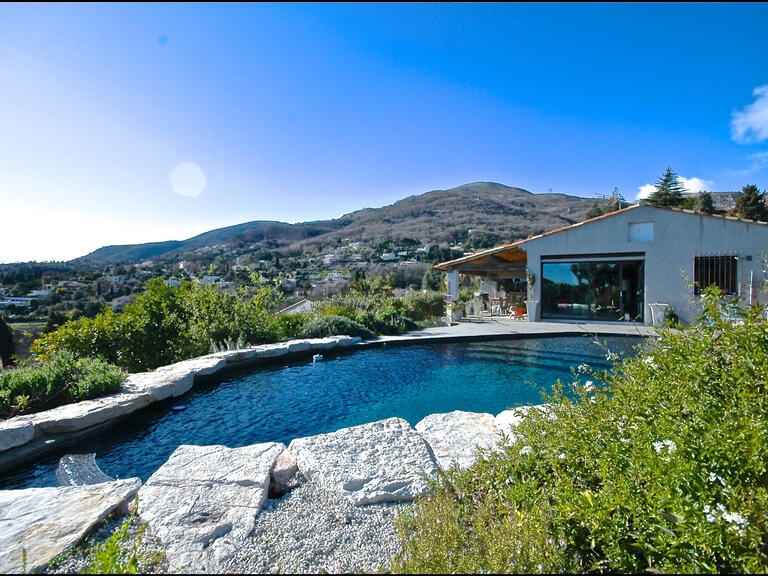Sale House Vence - 4 bedrooms
06140 - Vence
DESCRIPTION
Discover this exceptional property, nestled in the heart of a serene enclave in one of the sought-after neighborhoods of Vence, with unobstructed views of the sea and hills.
This 230m² Provencal-style villa has been tastefully renovated, surrounded by meticulously maintained landscaped gardens spanning over 3000 m².
Relax in a heated saltwater pool with jacuzzi and enjoy a spacious bioclimatic terrace, enveloped by tranquility and offering a picturesque panoramic view.
Inside, the spaces exude sophistication, with an entrance leading to a vast south-facing living and dining area bathed in light, adorned with exposed beams, seamlessly connected to the poolside oasis.
A well-equipped kitchen opening onto the terrace and a well-appointed rear preparation area meet culinary needs. This level also offers a spacious first bedroom overlooking the Mediterranean garden with its ensuite bathroom and toilet.
Upstairs, discover a luxurious master suite with a gym, a large ensuite bathroom, a dressing room, and a duplex level housing a convenient home office. Two additional bedrooms, one with an ensuite bathroom, offer generous accommodation.
Perfect for entertainment and relaxation, the grounds of the property offer a refined and functional space, adorned with flowers, fruit trees, and olive trees.
To complete this remarkable primary or secondary residence, also benefit from a petanque court and a spacious garage accommodating up to five cars.
Plans are pending for the possibility of creating a 130m² guest house on a lower portion of the grounds.
This property is offered to you by Côte d'Azur Sotheby's International Realty, your prestigious real estate agency on the French Riviera.
Information on the risks to which this property is exposed is available on the Géorisques website :
Ref : CA14-223 - Date : 05/04/2024
FEATURES
DETAILS
ENERGY DIAGNOSIS
LOCATION
CONTACT US
INFORMATION REQUEST
Request more information from Côte d'Azur Sotheby's International Realty.


