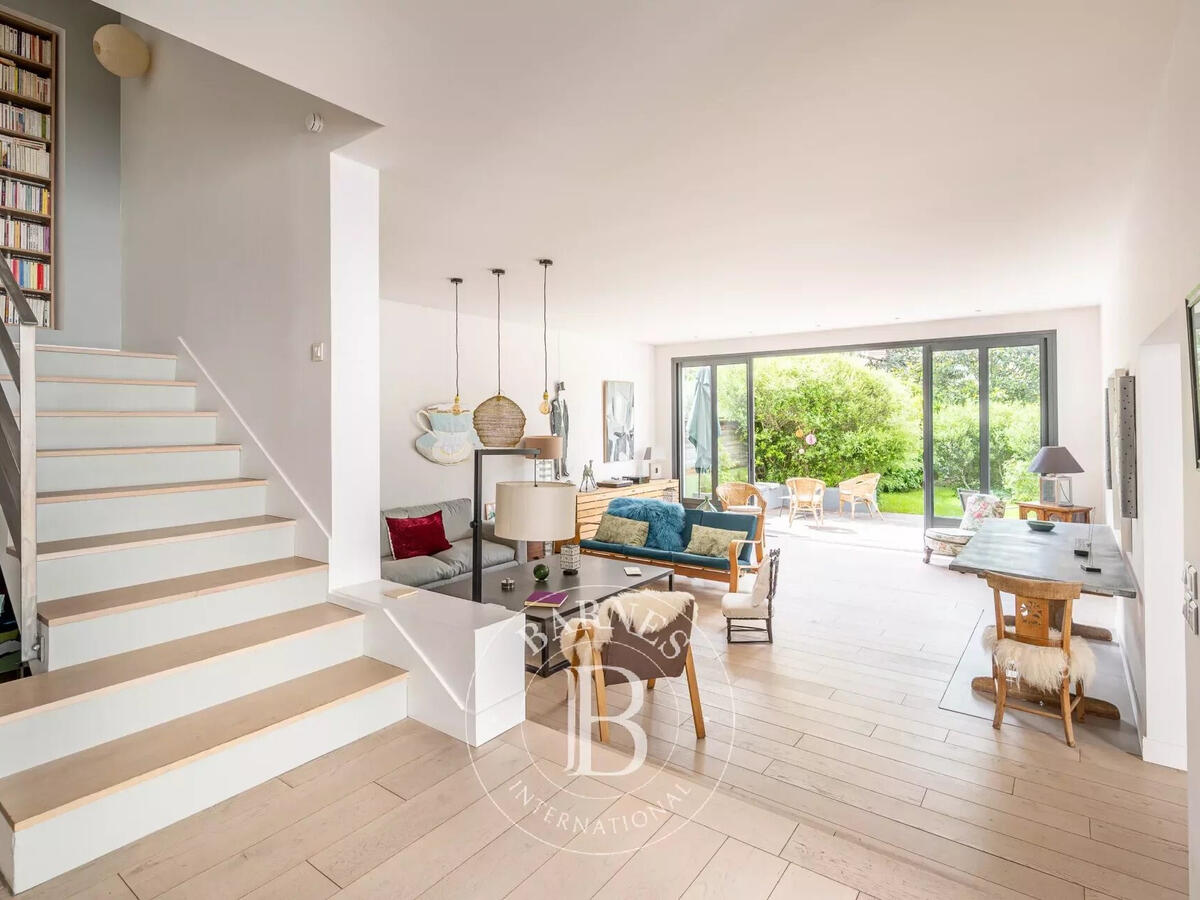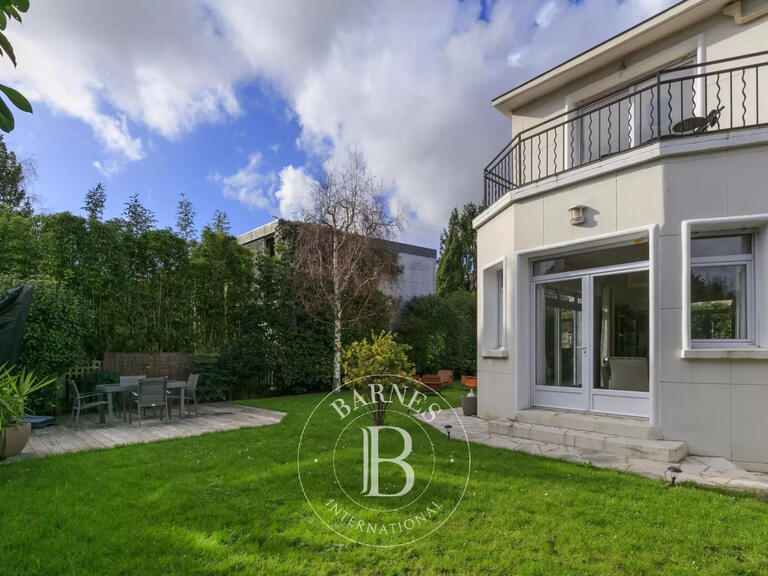Sale House Suresnes - 6 bedrooms
92150 - Suresnes
DESCRIPTION
Prime location a short walk from the centre of upper Suresnes and close to "Mont Valérien" train station, this custom-built house laid out over three levels and built in 2010 offers a surface area of 265m² (2,852 sq ft) (plus a 100m² or 1,076 sq ft converted mezzanine) with 95m² (1,023 sq ft) of terraces on a 450m² (4,844 sq ft) plot of land.
Featuring, on the ground floor, a large 40m² (431 sq ft) lounge and a 35m² (377 sq ft) kitchen opening out onto a 47m² (506 sq ft) south-facing terrace in exotic wood and a landscaped garden.
The kitchen is equipped with a central island and dining area.
Still on the ground floor, a study, a bedroom and a guest toilet.
The 1st floor features a wide landing leading to a south-facing master suite with a balcony overlooking the garden.
This suite is composed of a master bedroom, a bathroom (bath and shower), and walk-in wardrobes.
Still on the 1st floor, two other bedrooms with wardrobes and cupboards, a bathroom and a separate toilet.
On the second floor, a bedroom in the attic space with a shower room and a separate toilet, and a north-facing artist's studio affording a beautiful view over Mont Valérien.
On the same level is a 30m² (323 sq ft) roof terrace in exotic wood.
Full mezzanine, comprising a large living room with a separate external entrance, a playroom/music room, a shower and a toilet, a laundry room, a wine cellar, a storeroom, and a DIY workshop.
This house is remarkable for its fantastic natural light, its great volumes and its elegant and refined decor.
This high-quality property also comes with two outdoor parking spaces.
Immaculate condition, recently renovated facade, no works required.
Contact: +33 Agency fees payable by vendor - Christine PEYROUX - Agent commercial - EI - RSAC 492 790 076
Information on the risks to which this property is exposed is available on the Géorisques website :
Ref : 84241036 - Date : 01/03/2024
FEATURES
DETAILS
ENERGY DIAGNOSIS
LOCATION
CONTACT US

BARNES HAUTS-DE-SEINE NORD
22, RUE DE L'HÔTEL DE VILLE
92200 NEUILLY-SUR-SEINE
INFORMATION REQUEST
Request more information from BARNES HAUTS-DE-SEINE NORD.

