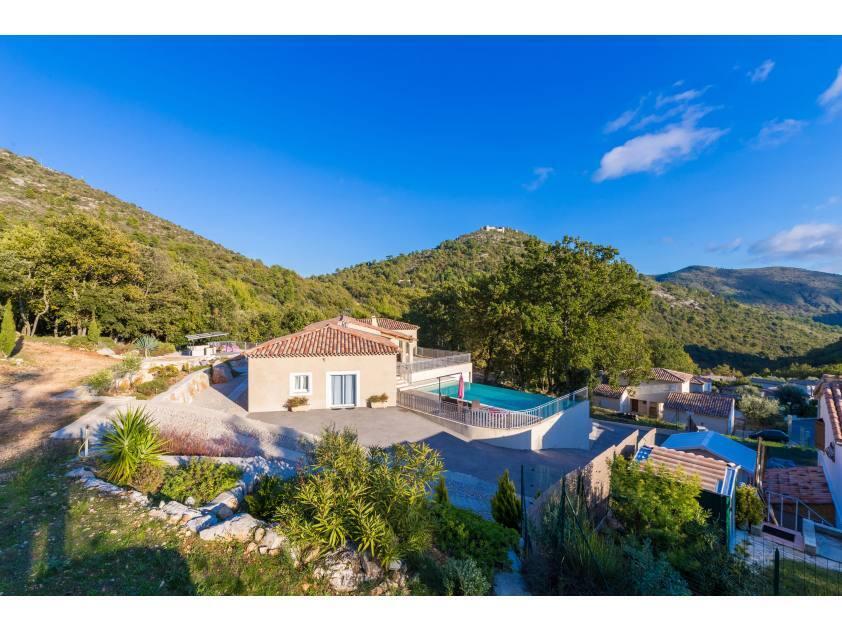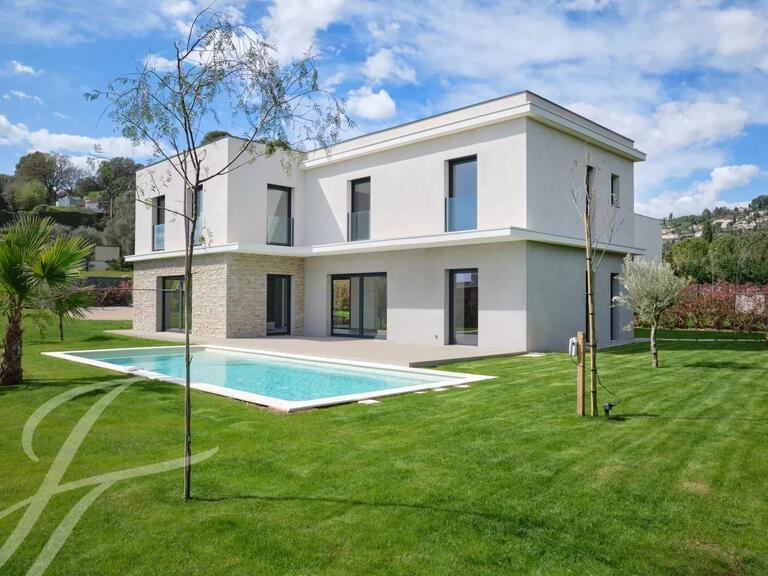Sale House plan-du-var
06670 - plan-du-var
DESCRIPTION
Beautiful fully furnished and equipped villa of 179 m² built in 2013 with 2 flats and an infinity pool.
South facing, with access on the same level, including 2 independent flats:
- A 3 rooms of 130 m², including two bedrooms of 15 and 16 m² each with their dressing room and bathroom / toilet. The master bedroom has a beautiful terrace of 20 m². A luxuriously equipped kitchen opening onto a bright and spacious living room with lots of character and a 70 m² terrace giving access to the infinity pool (11.60mx5.30m). Underfloor heating (heat pump) and Norwegian wood stove.
- A 50 m² 2-room apartment separated by an 11 m² laundry room, comprising a 12 m² bedroom and a fully equipped living room/kitchen, opening onto a beautiful 30 m² terrace with direct access to the swimming pool. Heating by reversible air conditioning.
You can also enjoy a terrace of 150 m² with jacuzzi and its wooden deck and a superb equipped summer kitchen.
The entire villa and the swimming pool are made of reinforced concrete. Built on a superb plot of land of 3.3 hectares, fully fenced and in a classified wooded area, with beautiful flat plots of land, one of which is 4000 m² and can accommodate horses (possibility of building a stable).
Very large garage of 300 m² with a height under slab of 3.80m (Two large openings with electric shutters that can be used for storage of all kinds, parking - collectors of vehicles and motorbikes, horse trailers, camping cars - additional living space, artist’s studio etc...)
Property in total calm and discretion in a residential area served by a dead end road and then a private road.
Located on the hills of NICE EST, 30 mn from the Promenade des Anglais and 40 mn from Monaco.
Information on the risks to which this property is exposed is available on the Géorisques website :
Ref : 06100 - Date : 20/11/2020
FEATURES
DETAILS
ENERGY DIAGNOSIS
LOCATION
CONTACT US
INFORMATION REQUEST
Request more information from NCA CONSULT.


