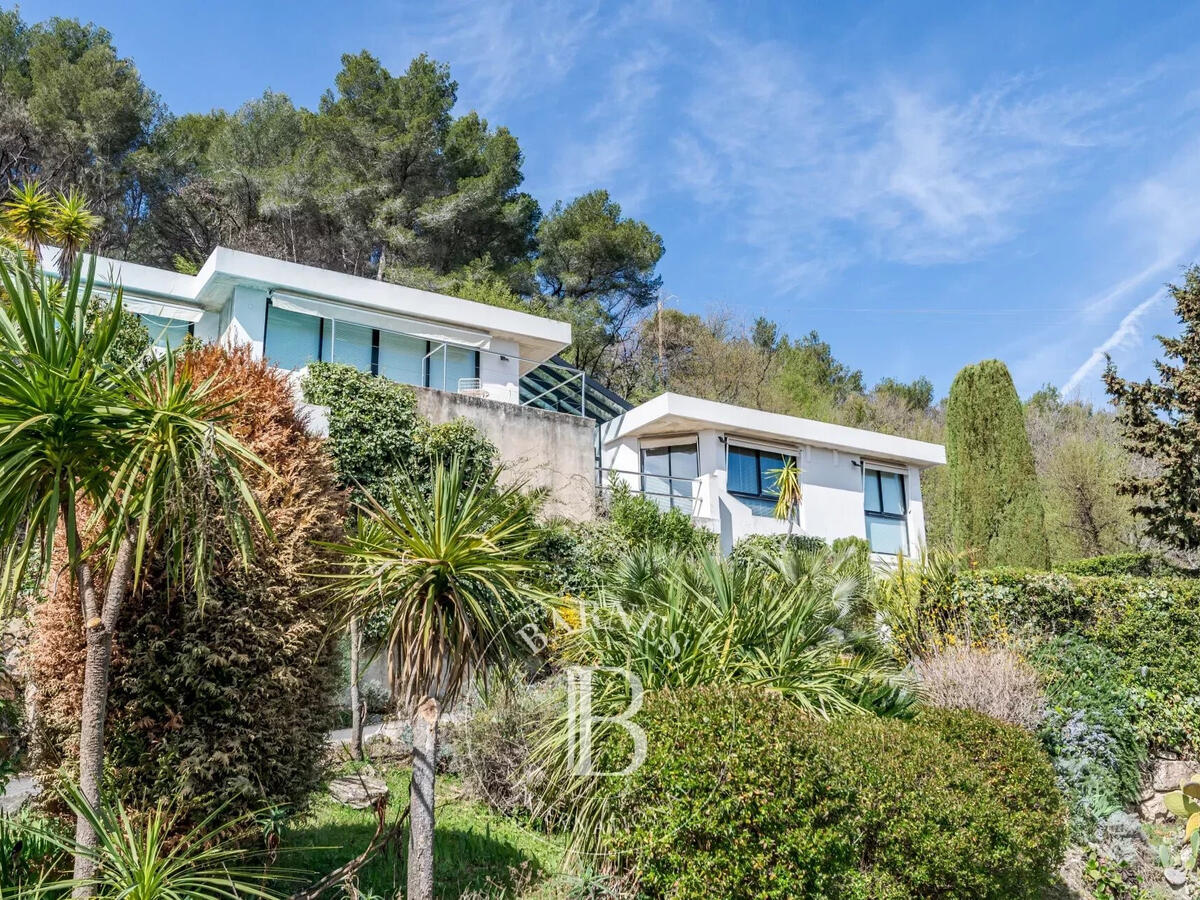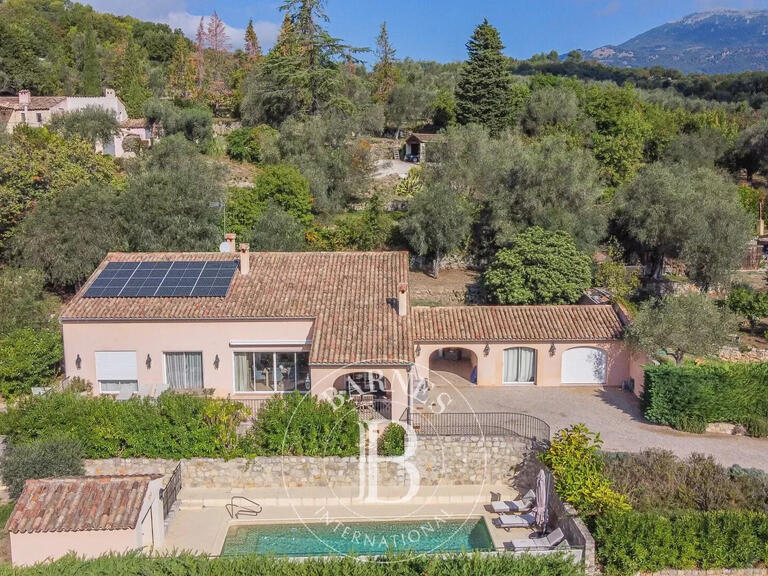Sale House Le Rouret - 4 bedrooms
06650 - Le Rouret
DESCRIPTION
This Corbusier-style villa is completely detached at the top of a sunny hill with 5,570 sq.m of land in an absolutely quiet area.
The villa has a private driveway, offers clean lines in concrete, steel and glass and has lots of light thanks to floor-to-ceiling glass doors/windows.
The spacious entrance hall with a high glass seiling separates the living area from the sleeping area.
The open living area includes a spacious lounge, dining room and open kitchen with pantry equipped with all modern kitchen appliances.
All these rooms give access to several terraces where one can fully enjoy the sun, sea views and mountain views.
The sleeping area comprises four bedrooms all with reversible air conditioning and two bathrooms and three toilets.
The master bedroom is also used as an office room with library.
The spacious garage houses the laundry/ironing area, a separate storage room and plenty of closet space.
The whole house has underfloor heating, radiators in the bathrooms and an advanced alarm system.
The heated pool offers views over the valley and the sea.
The garden has a spacious flat area behind the house with a lawn and terrace with an outdoor barbecue and an outdoor shower.
The villa is located a few minutes from the centre of Le Rouret and 20 kilometres from Cannes, Nice and the airport.
In the immediate vicinity are schools, many restaurants, supermarkets and a 12-hole golf course.
Energy class : E – Climat class : B / estimated annual costs for standard use : between 2,748 and 3,718 (ref year 2021) Information on the risks to which this property is exposed is available on the Geohazards website :
Information on the risks to which this property is exposed is available on the Géorisques website :
Ref : 82288238 - Date : 29/02/2024
FEATURES
DETAILS
ENERGY DIAGNOSIS
LOCATION
CONTACT US
INFORMATION REQUEST
Request more information from BARNES VALBONNE.


