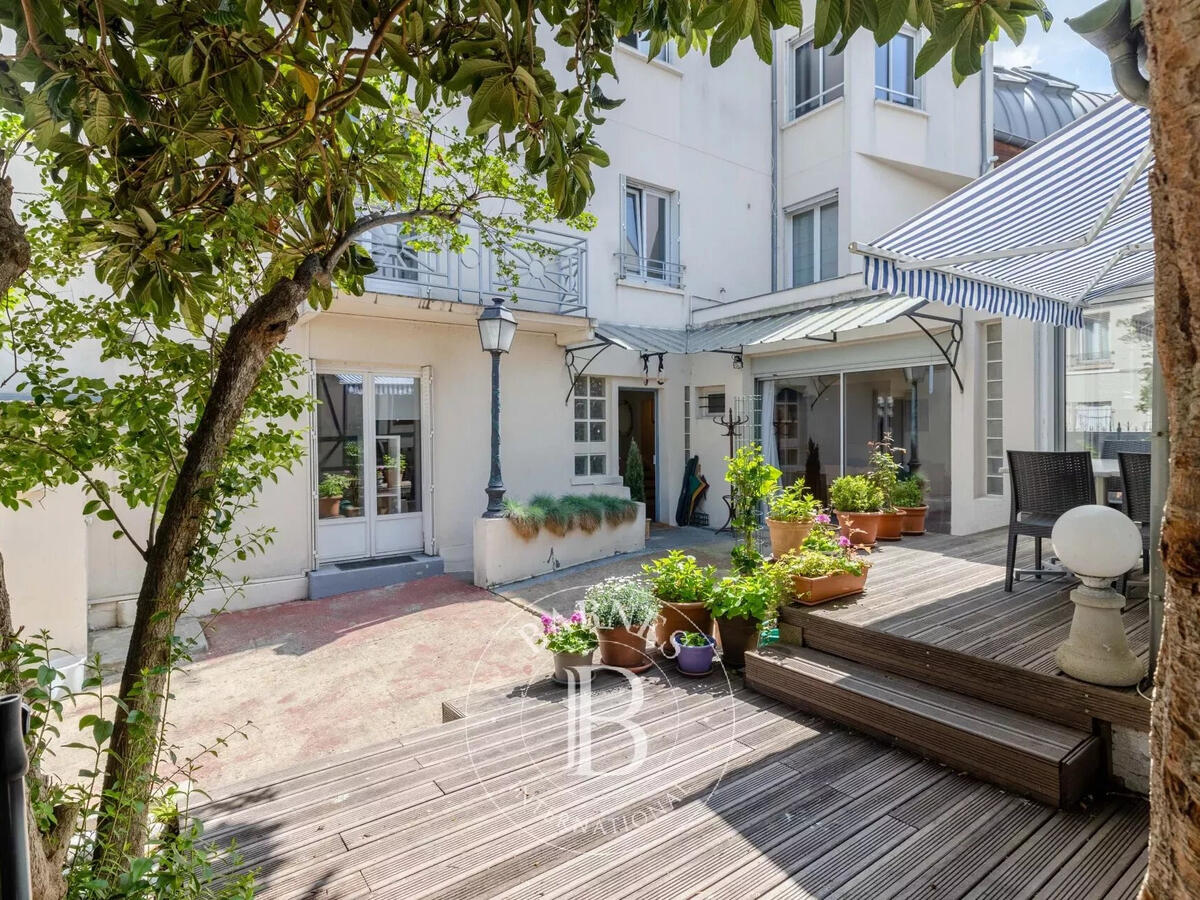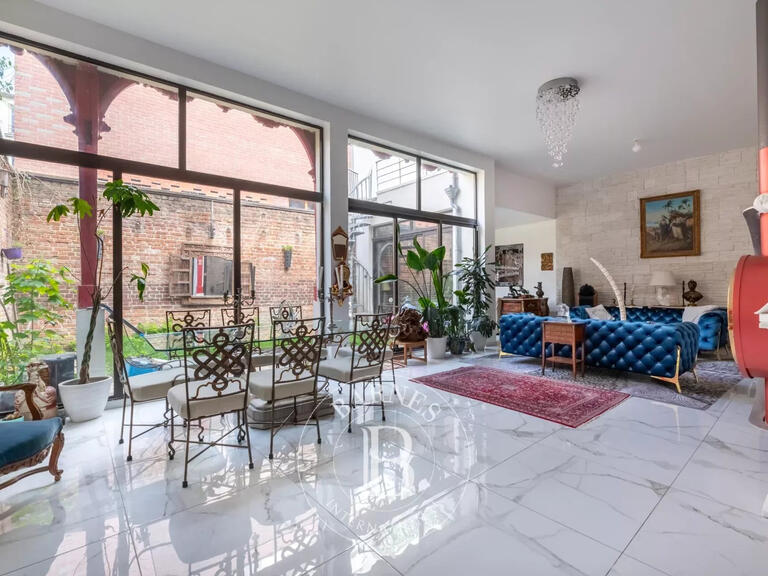Sale House Issy-les-Moulineaux - 5 bedrooms
92130 - Issy-les-Moulineaux
DESCRIPTION
A true haven of peace in the town centre.
This house, formed from 2 houses dating from the 1930s and joined together, offers a surface area of 225m² (2,422 sq ft), and has great potential.
The ground floor features a living room combining the lounge and dining room.
This room continues onto a library containing decorative objects leading to the study.
On the same level, there is a fully equipped kitchen and dining area with direct outdoor access.
A stunning terrace with a 100m² (1,076 sq ft) garden planted with trees leads to the small house containing a separate bedroom with a "hotel room" room including shower room and toilet.
The first floor features two bedrooms, two bathrooms and a terrace.
The second floor is dual aspect and has two large bedrooms, as well as shower room with a walk-in shower.
The upper floor features a rooftop offering an unobstructed panoramic view over the rooftops; the perfect place to relax and enjoy the sun.
There are also outbuildings used for storage, a 26m² (280 sq ft) basement with a utility room, a wine cellar, a workshop and a boiler room, and a parking space in the courtyard if you prefer to park your vehicles on your property.
Just like being in the countryside, this house is not only rare but has great potential (plenty of possibilities for a family and also for certain professional activities) and a prime location.
Marie d'Issy L12 metro station and bus routes 123, 169, 190, 290 and 323 a 5-minute walk away.
Close to the market, the conservatoire, the new "town centre" and its shops.
Barnes contact: Karine Eldin +33 Agency fees payable by vendor
Information on the risks to which this property is exposed is available on the Géorisques website :
Ref : 82509931 - Date : 02/03/2024
FEATURES
DETAILS
ENERGY DIAGNOSIS
LOCATION
CONTACT US

BARNES HAUTS-DE-SEINE SUD/OUEST
48, AVENUE JEAN-BAPTISTE CLÉMENT
92100 BOULOGNE-BILLANCOURT
INFORMATION REQUEST
Request more information from BARNES HAUTS-DE-SEINE SUD/OUEST.

