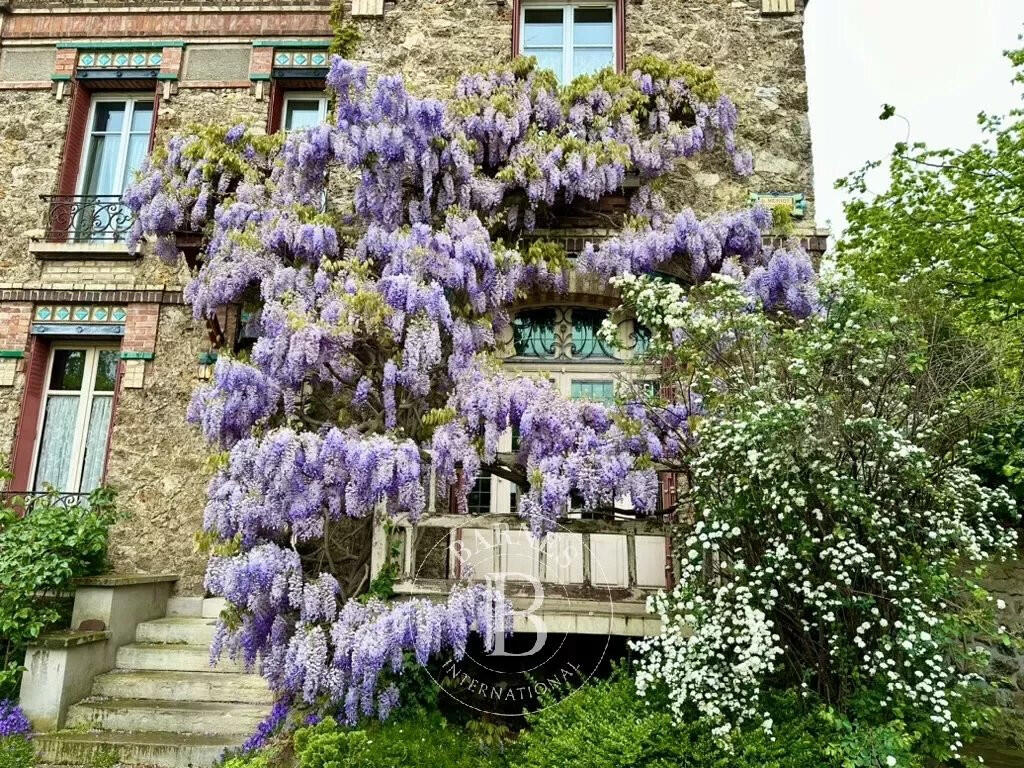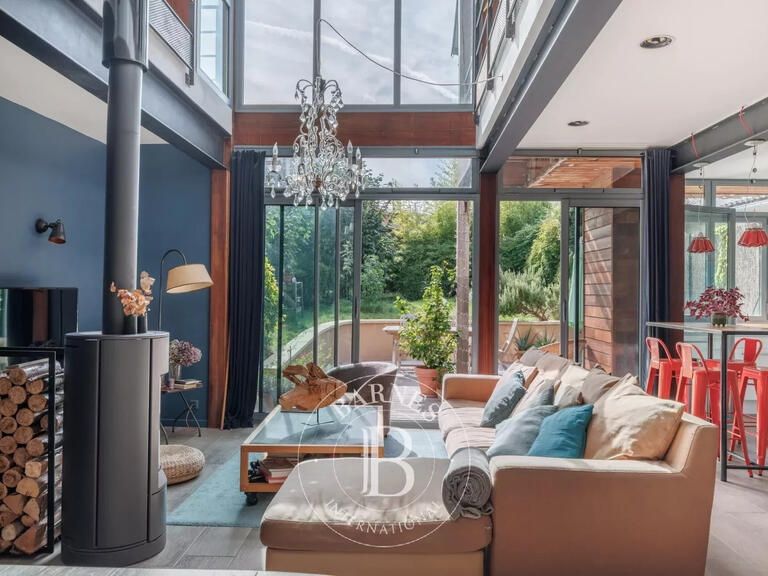Sale House Châtillon - 5 bedrooms
92320 - Châtillon
DESCRIPTION
Barnes is presenting a house with character, designed by the famous architect Léon Mériot in the 1900s, in the centre of Chatillon.
This property, requiring renovation in line with your tastes and wishes, delights with its charm, potential, location, and "bonus” feature: a bucolic garden and additional workshop space.
We have prepared a few 3D simulations as an illustration.
The gate opens onto a large 200m² (2,153 sq ft) outdoor area, which leads to the house's entrance.
The facade is decorated with beautiful details; the interior features magnificent cement tiles, parquet floors and mouldings typical of the period.
Ground floor: dual-aspect living room, large kitchen with dining area and direct access to the terrace and garden; and an office.
First floor: radial layout comprising three bedrooms, a walk-in wardrobe and a large bathroom.
Second floor: similar layout with 2 bedrooms, shower room and storeroom.
Basement level: large 50m² (538 sq ft) cellar with wine cellar beneath the vaults.
Renovation and roof insulated in 2020.
The 220m² (2,368 sq ft) garden is planted with magnolia, rose bushes, muscat vines, rosemary and other plants, creating a delightful space in sunny weather.
Quiet surroundings with a country feel.
A shed divided into three parts and a summer kitchen complete the exterior.
A 70m² (753 sq ft) workshop, which has housed the works of contemporary artists, painters and sculptors as part of exhibitions offers a wealth of possibilities according to your needs: studio, music room, gym, etc.
Option to park several vehicles on the property.
2-minute walk from Centre de Chatillon tramway T6 station, and the 194 and 394 bus routes.
Barnes contact Karine Eldin +33 Agency fees payable by vendor
Information on the risks to which this property is exposed is available on the Géorisques website :
Ref : 84308203 - Date : 20/03/2024
FEATURES
DETAILS
ENERGY DIAGNOSIS
LOCATION
CONTACT US

BARNES HAUTS-DE-SEINE SUD/OUEST
48, AVENUE JEAN-BAPTISTE CLÉMENT
92100 BOULOGNE-BILLANCOURT
INFORMATION REQUEST
Request more information from BARNES HAUTS-DE-SEINE SUD/OUEST.

