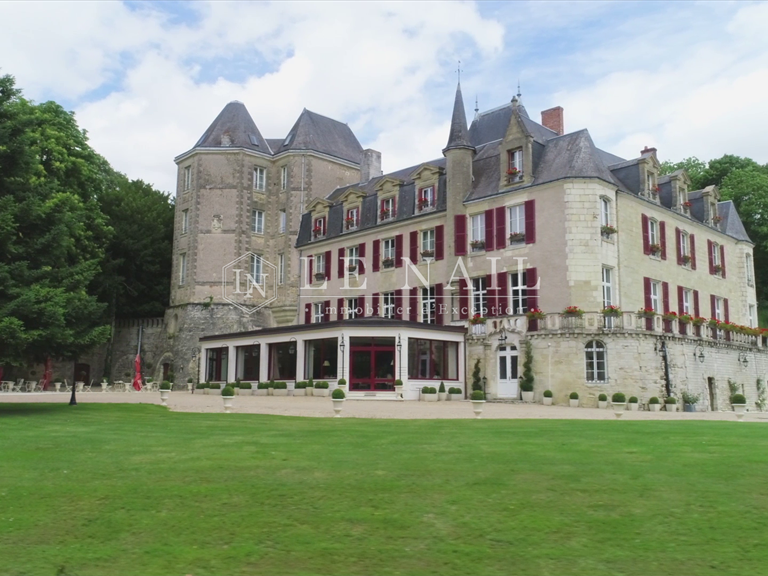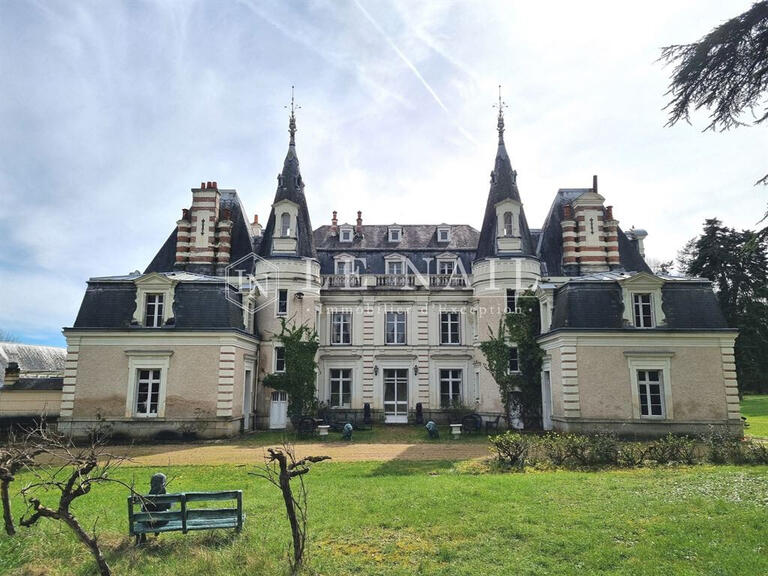Sale Castle Tours - 23 bedrooms
37000 - Tours
DESCRIPTION
Ref.4221 : Chateau for sale in the Loire Valley
The château was built in a small village in central France, at the bottom of a valley and beside a stream. Ideally located centrally in the Loire Valley, a 5 minute drive from a main Autoroute junction and local amenities yet enjoying a secluded quiet location. The city of Tours and its international airport is 40km away.
This beautiful château, set in 17 acres of wooded parkland, was built in the 15th century on the foundations of a 13th-century fortress. It underwent a complete restoration in 2017 to become a 1307 sqm 4-star luxury hotel with 23 bedrooms, a semi-gastronomic restaurant, reception rooms, spa and wellness areas as well as seminar and meeting rooms.
The ground floor of the château: entrance hall, lobby with reception, toilets and lift to the upper floors, restaurant, professional kitchens, wine cellar, technical rooms and storerooms. An impressive staircase leads from the bar/lounge to the upper floors with a lift. A second fire/staff staircase also serves all floors. The semi-gastronomic restaurant, inaugurated in 2017, is housed in a superb veranda added to the château's façade in 2016. Views over the park, rose gardens and river valley provide a soothing setting in which to relax and enjoy your meal.
Rooms range from "Classique" to "Suites" with intermediate "Charme" rooms, with nightly rates varying accordingly.
First floor: bar and lounge, exhibition/concert room and a guest room with en-suite bathroom.
Second floor: 9 bedrooms with private bathrooms and views of the park.
Third floor: 8 further guest rooms with en suite bathrooms and views of the park.
Fourth floor: A large double bedroom and en-suite bathroom in the tower.
Fifth floor: management offices.
Basement: storage area, lift access and machinery, boiler/heating system and 2 wine cellars/storage rooms.
The original main outbuilding (approx. 300 m²) has been converted and now offers a large seminar/conference room with entrance hall, cloakroom and kitchenette, next to the wellness sauna and fitness room with separate entrance hall and access to the pool terrace, shower room and toilet. Three additional guest rooms with PRM access are located on the ground floor of this building, with the possibility of a further 6 rooms on the first floor (to be created) with established staircases leading to the entrance hall.
The original chapel, which has not been restored but is in relatively good condition, is located next to the château and offers opportunities for additional activities (weddings, etc.).
The "gate house", 138m² on 2 floors (lounge, kitchen and toilet on the ground floor, 3 bedrooms and shower room on the first floor), currently used by the site's caretaker and located near the main gate, provides an additional level of security to the site.
In the lower pasture there is a large stable block with 12 stalls, office, tack room and feed shop.
In addition, there are covered garages, workshops and various shops (including a bike shed) on site.
With a little over 17 acres of formal park and woodland, bordered by a stream this chateau enjoys a quiet and private setting. With a recent previous link to the equestrian world there are lower and upper paddocks offering grazing and stabling for a number of horses (another business opportunity to be explored perhaps) along with paths and hacks through the woodland and access to local further reaching paths. The views from the restaurant fall over the gardens and rose maze.
The 10x5m swimming pool and surrounding sun terrace are sheltered behind the wellbeing lodge and also enjoy views over the river valley.
Parking areas and pathed walkways complete this luxury property.
Cabinet LE NAIL - Touraine - Loire Valley - M. Tony WELLS : +33
Tony WELLS, Individual company, registered in the Special Register of Commercial Agents, under the number 444 692 156.
We invite you to visit our website Cabinet Le Nail to browse our latest listings or learn more about this property.
Information on the risks to which this property is exposed is available on the Géorisques website :
Ref : NA4-1683 - Date : 05/03/2024
FEATURES
DETAILS
ENERGY DIAGNOSIS
LOCATION
CONTACT US
INFORMATION REQUEST
Request more information from Cabinet LE NAIL.


