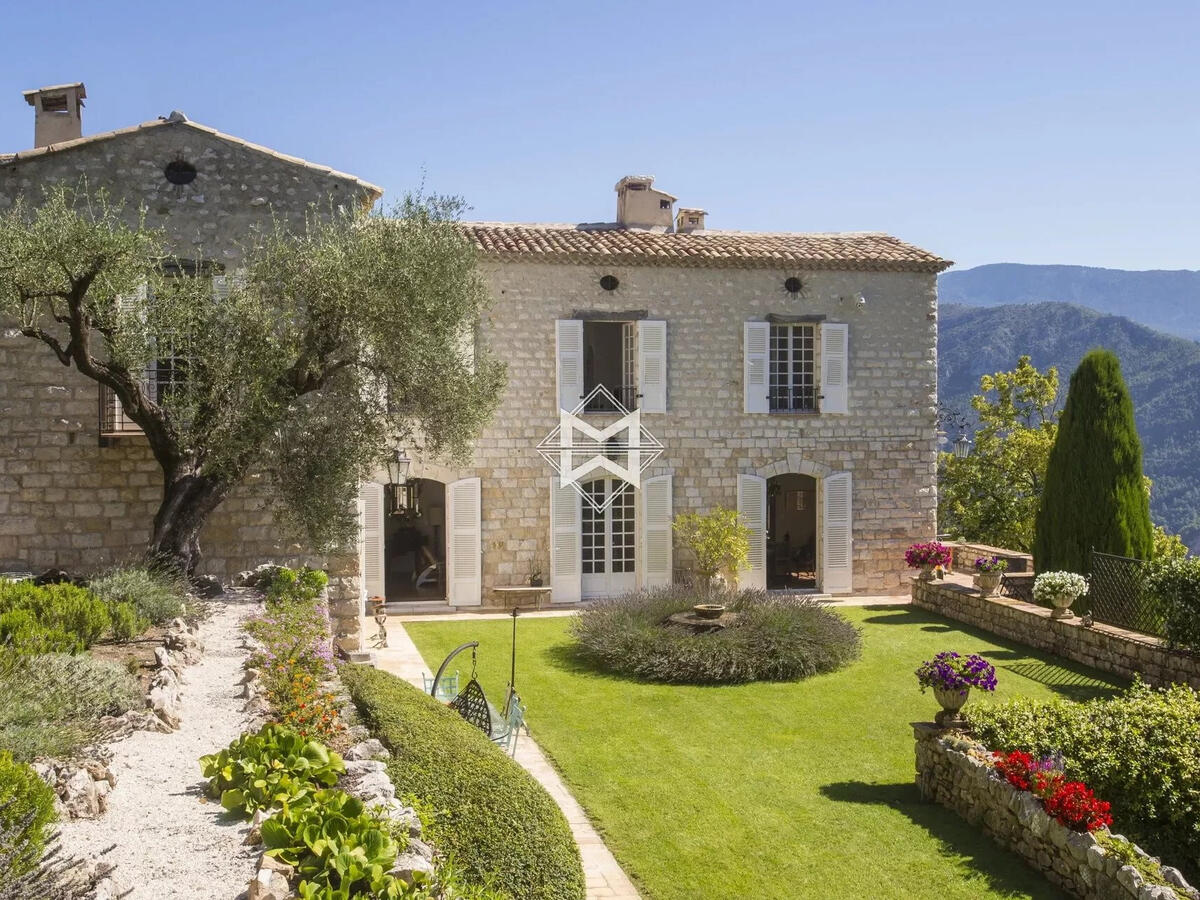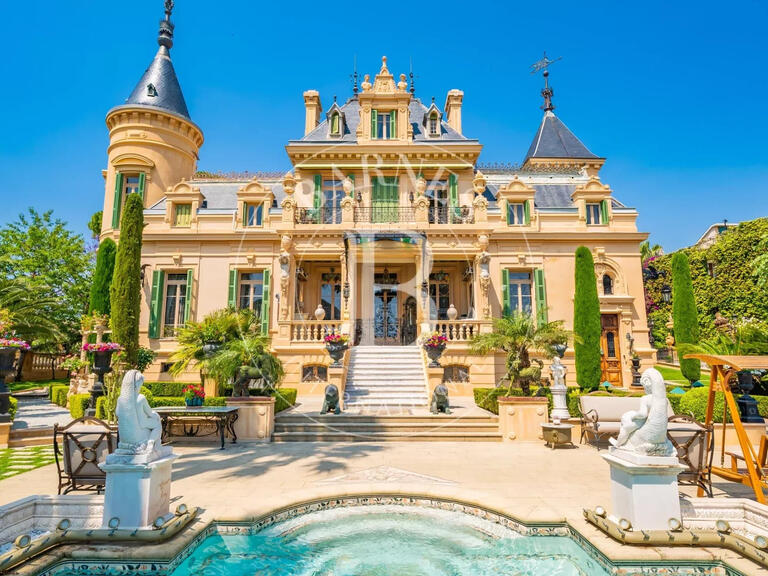Sale Castle Nice - 11 bedrooms
06000 - Nice
DESCRIPTION
This exceptional chateau located on the hills of Nice, in the rural heart of the Côte d'Azur, has been magnificently restored by the famous Architect André Svetchine.
Built in the 17th century, it stands on 68 hectares of private land planted with Mediterranean species.
Only 30 minutes from the Mediterranean beaches, Nice and its international airport and only 1 hour 30 minutes from the ski resorts, it offers the ideal setting for lovers of properties steeped in history.
The property consists of a castle, a caretaker's house, an independent studio and a small Provencal farmhouse.
The castle offers superb living rooms with refined decoration and leading onto the gardens and to a large terrace from where you can enjoy a panoramic view of the entire Var valley.
The fireplace, the double French doors, the rolling stone stairs are all elements that remind us that we are in an incredible place.
Modernity is however present there with its large semi-professional kitchen equipped to be able to cook for large tables.
The 6 different bedrooms in the castle with names suggestive of the atmospheres created are all decorated with bathrooms.
To take advantage of the superb gardens with more than 300 olives trees, the "La Chasse" bar with dining area and barbecue faces a pétanque field essential for the region.
A superb circular fully heated swimming pool with a fabulous terrace allows you to enjoy the sun.
The caretaker's house of approximately 80m2 and the independent studio offers three other additional bedrooms.
On the lower part of the estate is also a charming Provencal farmhouse of around 60 m2 nestled in the heart of an oak forest and offering two bedrooms.
Some refurbishment work is expected.
Information on the risks to which this property is exposed is available on the Géorisques website :
Ref : 2737919 - Date : 27/01/2024
FEATURES
DETAILS
ENERGY DIAGNOSIS
LOCATION
CONTACT US
INFORMATION REQUEST
Request more information from MAGREY AND SONS MOUGINS.


