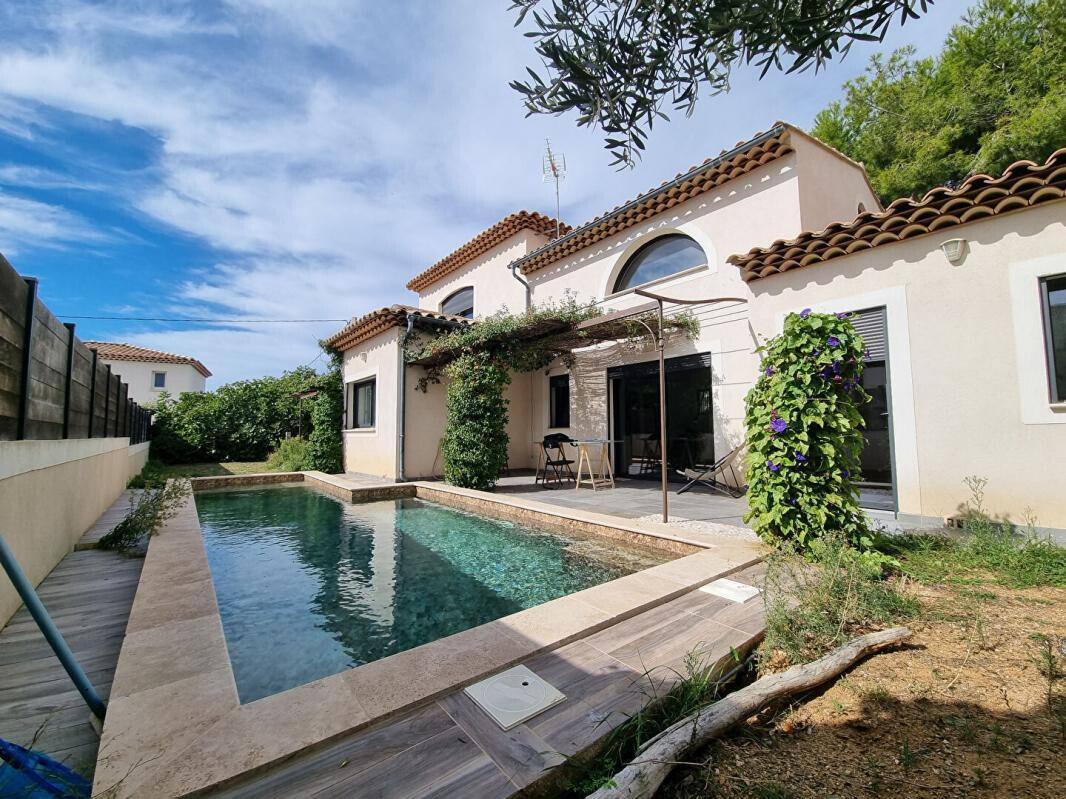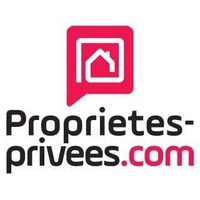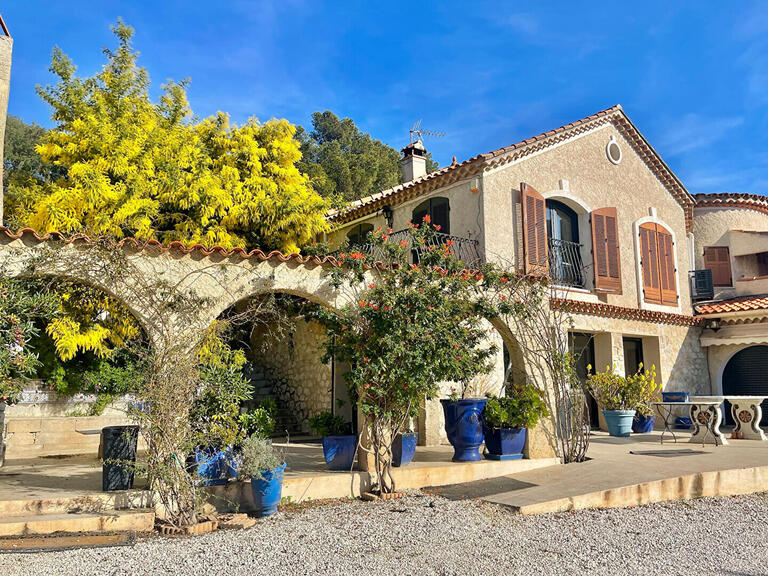Vente Maison Six-Fours-les-Plages - 4 chambres
83140 - Six-Fours-les-Plages
DESCRIPTIF
Le Rayolet à 400 mètres des criques et à 5 min du port du Brusc.
Dans une impasse, superbe villa contemporaine de 2014 avec de très belles prestations : volets roulants électriques, baies et menuiseries cintrées en aluminium, climatisation gainable , ferronnerie artisanale, arrosage automatique et piscine au sel avec liner armé .
Parcelle de 590 m2 entièrement clôturée avec figuier centenaire et olivier.
Situation très recherchée en bord de mer, au calme et à seulement 10min du port de Sanary et de la plage de Bonnegrâce.
Pas de travaux, maison basse consommation, Coup de coeur à venir découvrir sans tarder.
Prix de vente : 899 000 euros honoraires à la charge du vendeur inclus DPE B GES A Montant moyen estimé des dépenses annuelles d'énergie pour un usage standard établi à partir des prix de l'énergie de l'année 2021 : entre 1010 euros et 1420 euros Pour visiter et vous accompagner dans votre projet, contactez Xavier BESNARD, au ou par courriel à Cette présente annonce a été rédigée sous la responsabilité éditoriale de Xavier BESNARD agissant sous le statut d'agent commercial immatriculé au RSAC TOULON 449 373 059 auprès de la SAS PROPRIETES PRIVEES, au capital de 40 000 euros, ZAC LE CHÊNE FERRÉ - 44 ALLÉE DES CINQ CONTINENTS 44120 VERTOU; SIRET 4 040, RCS Nantes.
Carte professionnelle Transactions sur immeubles et fonds de commerce (T) et Gestion immobilière (G) n° CPI 4401 20 8 délivrée par la CCI Nantes - Saint Nazaire.
Compte séquestre n°3 BPA SAINT-SEBASTIEN-SUR-LOIRE (44230) ; Garantie GALIAN - 89 rue de la Boétie, 75008 Paris - n°28137 J pour 2 000 000 euros pour T et 120 000 euros pour G.
Assurance responsabilité civile professionnelle par MMA Entreprise n° de police 120.137.405 Mandat réf : 351307 - Le professionnel garantit et sécurise votre projet immobilier.
Situated near Le Brusc, Le Rayolet, just 400 meters from the sea situated in a quiet cul de sac is this superb, contemporary property.
Built in 2014 with comfort in mind.
The villa is made up of two separate, self-contained properties that is connected and can be opened up into one property if you prefer.
The first can be a main house with the second as an independent apartment, or both offer the possibility of two gîtes as an investment property.
The total habitable space over both houses is 153 m2 in total.
This is a south facing villa set in its own enclosed gardens.
Property number 1 has a living room and kitchen opening onto a private terrace, a bedroom with its own bathroom and separate toilet on the ground floor.
On the first floor is a master suite with its own bathroom and separate toilet.
This property has 86 m2 of habitable space.
Property no2 offers a further 67 m2 of living space.
On the ground floor is an entrance hall, lounge and fully equipped kitchen.
There is also a bedroom, shower room and WC on this level.
On the first floor is a stylish room with feature roll top bathroom.
The villa is in a very sought-after location and is set in its own plot of 600 m2 fully fenced.
The property benefits from shutters, double glazed windows and had a ducted air conditioning, artisanal ironwork, automatic sprinkler system and salt water pool.
Detached house 153 m2 Land: 590m2 EXTERIOR SWIMMING POOL approx.
9m x 3m Reinforced pvc coating Technical room Swimming pool (Eurostar pump, aquasalt filtration, etc.) Automatic watering system.
There are patios to access the house with paving stones.
Xavier BESNARD (EI) Agent Commercial - Numéro RSAC : TOULON 449 373 059 - .
Les informations sur les risques auxquels ce bien est exposé sont disponibles sur le site Géorisques : georisques.
gouv.
fr
Les informations sur les risques auxquels ce bien est exposé sont disponibles sur le site Géorisques :
Réf : 351307XBE - Date : 06/01/2024
LES ATOUTS
CARACTÉRISTIQUES
DIAGNOSTICS ENERGETIQUES
LOCALISATION
NOUS CONTACTER
DEMANDE D'INFORMATIONS
Demander plus d’informations à Propriétés Privées.


