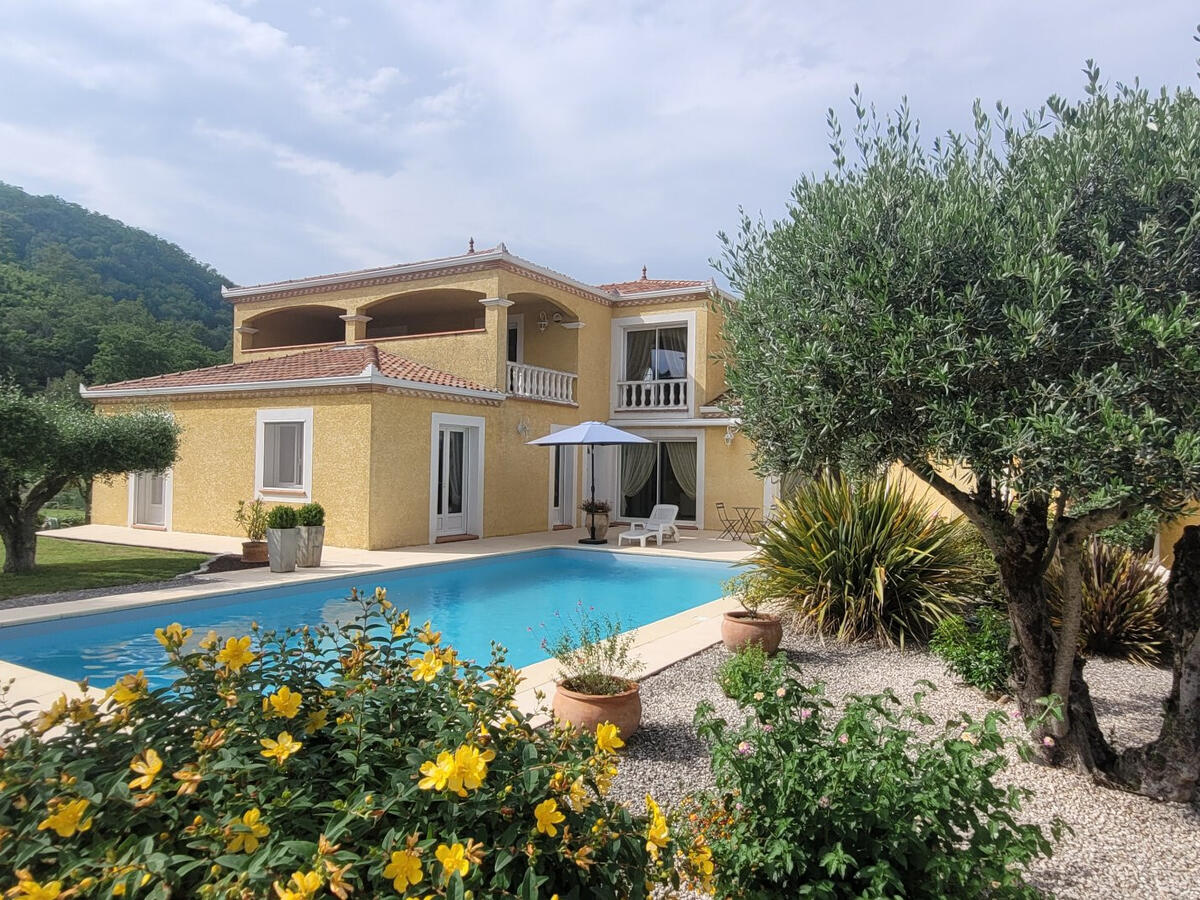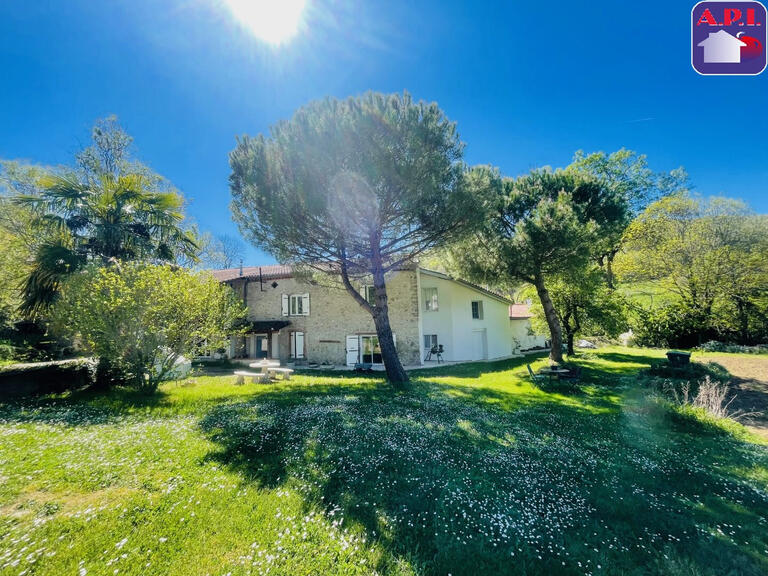Sale Villa Varilhes - 4 bedrooms
09120 - Varilhes
DESCRIPTION
Located in a quiet area while being close to shops and the expressway, this villa is a rare property in Ariege due to its volumes, its architecture and its services.
The main living room of more than 120m² consists of a living room, dining room and kitchen.
Its many south-facing openings make it a bright and pleasant living room while inviting you to enjoy the swimming pool and its various relaxation areas.
On the ground floor you will also find a back kitchen and a sleeping area with 3 large bedrooms, a bathroom and 2 toilets.
Upstairs: a 60m² games room opening onto a covered terrace, a shower room, a WC and a fourth bedroom.
On the plot of over 5,000 m² there is a double garage with a rainwater harvesting system with pump to water the vegetable garden already in place, many fruit trees, a covered area for the barbecue and also an active well.
! basement/garage of 30m² with a cellar.
Double glazing, electric shutters, central vacuum, management by home automation system, thermodynamic cumulus, underfloor heating by heat pump.
I invite you to discover this quality villa which could seduce you...
Information on the risks to which this property is exposed is available on the Georisques website: »
Information on the risks to which this property is exposed is available on the Géorisques website :
Ref : 09007261455 - Date : 28/06/2023
FEATURES
DETAILS
ENERGY DIAGNOSIS
LOCATION
CONTACT US
INFORMATION REQUEST
Request more information from SELECTION HABITAT.


