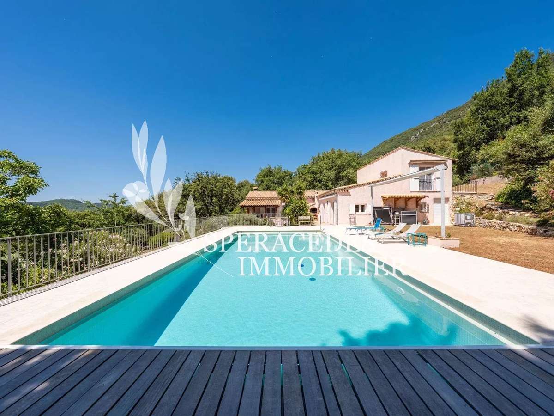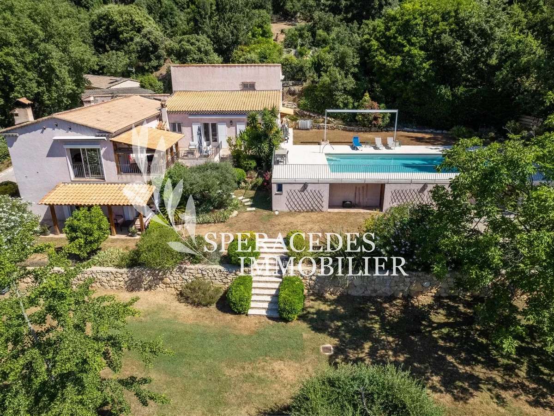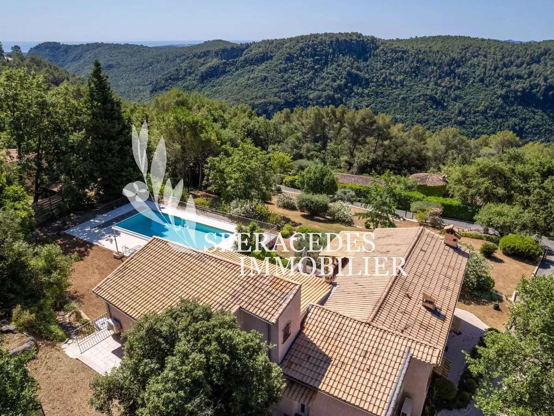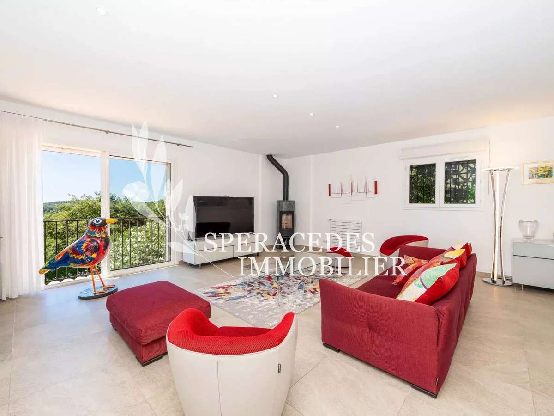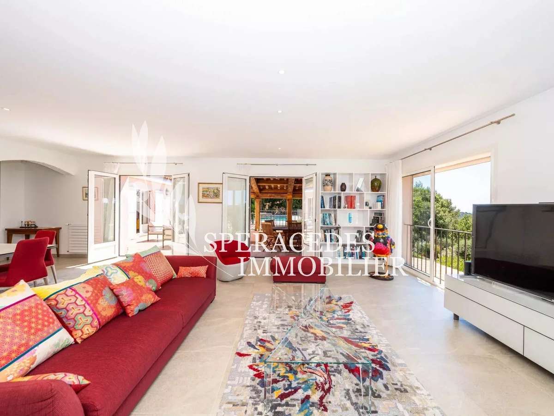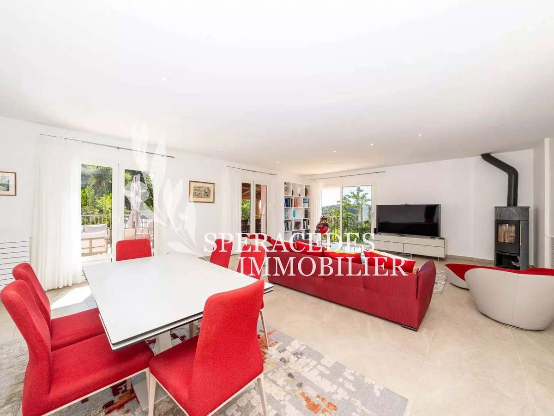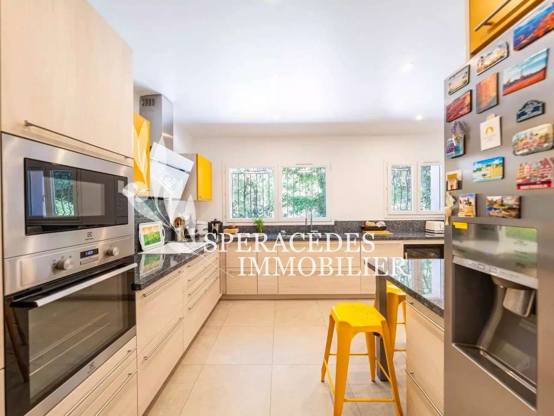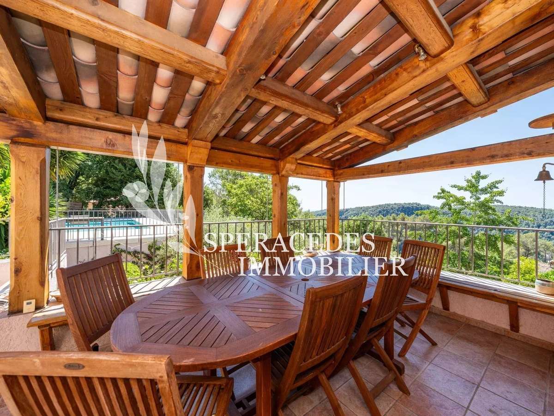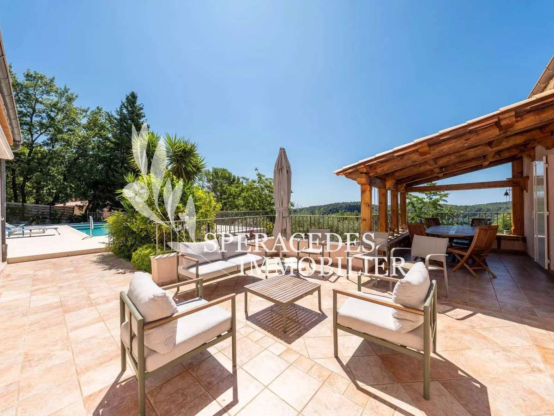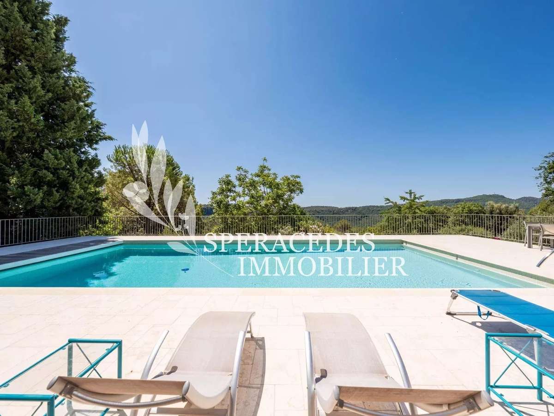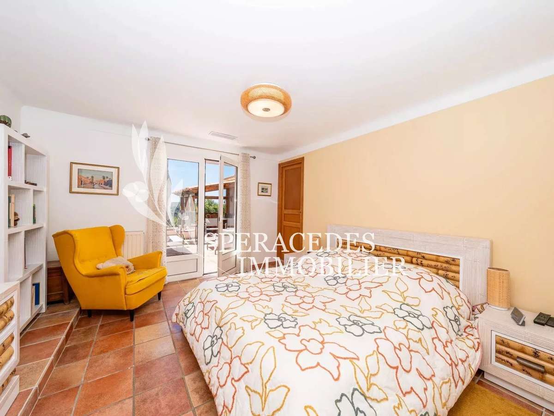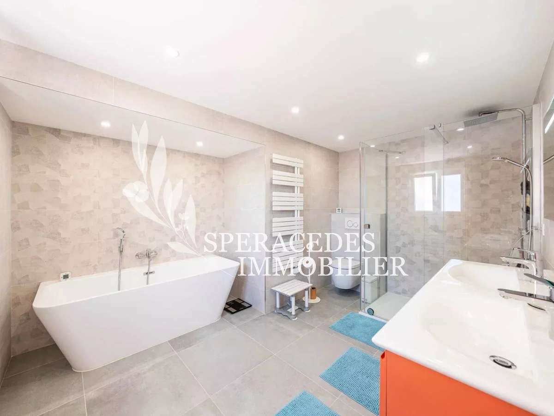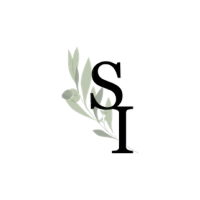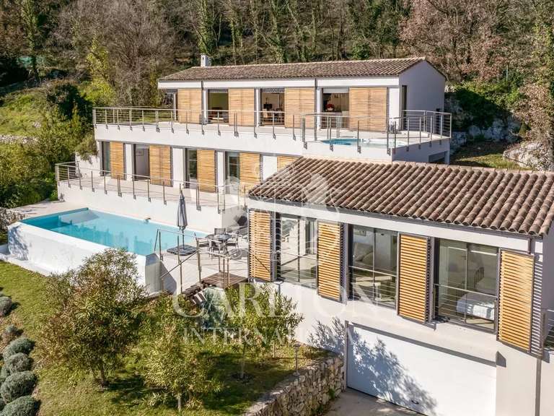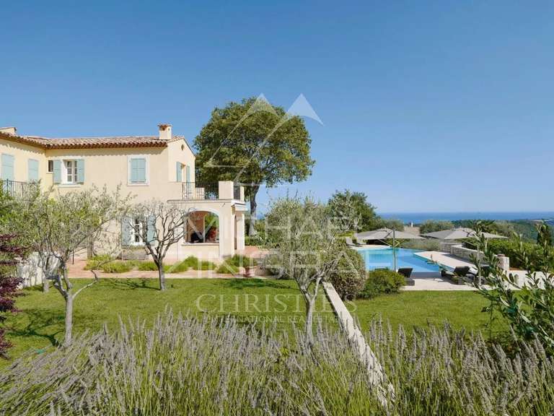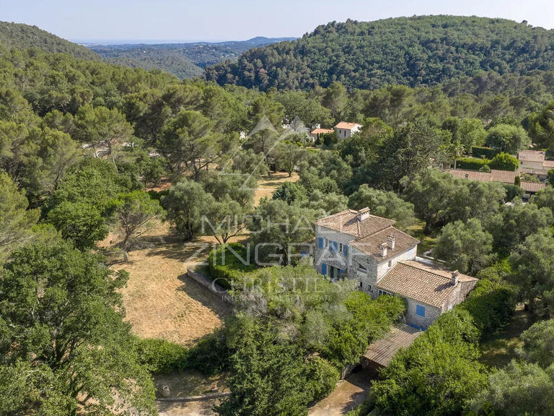Villa Tourrettes-sur-Loup - 4 bedrooms - 248m²
06140 - Tourrettes-sur-Loup
DESCRIPTION
Beautiful south-facing family home with a total living area of 248 sq.m offering numerous possibilities.
Completely renovated, it comprises :
- On the ground floor, the main section of approximately 150 m² on one level comprises: an entrance hall, a toilet, an office, a large living room with a wood-burning stove, a separate fully equipped kitchen, two bedrooms with en-suite bathrooms and showers, and a dressing room.
Most of the rooms open onto the main terrace, which has a covered area that is pleasant all year round.
The swimming pool on this same level benefits from an easy access and maximum sunshine.
- On the garden level, there is a two-room apartment of approximately 62 sq.m.
- On the upper floor, there is a large separate bedroom of 33 sq.m with a bathroom and toilet.
The 4,000 sq.m garden planted with Mediterranean trees is fully fenced.
Amenities and features: - 12x5 heated swimming pool with roller shutter and salt system.
- Sauna with shower and toilet.
- Pétanque court.
- 3-car carport and numerous parking spaces.
- Central heating with heat pump.
- Air conditioning.
- Septic tank fully compliant with standards.
- Large storage area.
Perfectly maintained, access secured by a double electric gate.
Fiber optic internet.
Tourettes-sur-Loup - Beautiful family house
Information on the risks to which this property is exposed is available on the Géorisques website :
Ref : 86105263 - Date : 16/07/2025
FEATURES
DETAILS
ENERGY DIAGNOSIS
LOCATION
CONTACT US
INFORMATION REQUEST
Request more information from Speracedes Immobilier.
