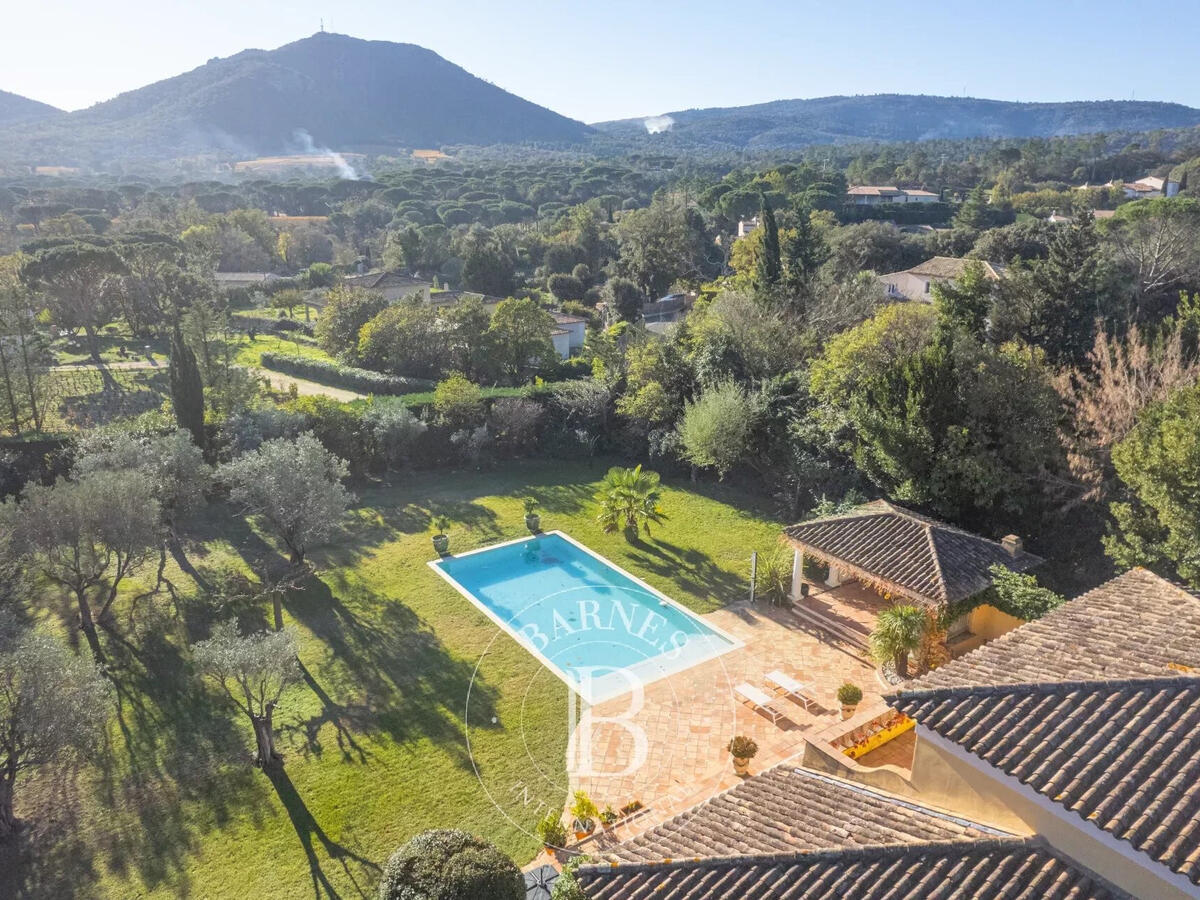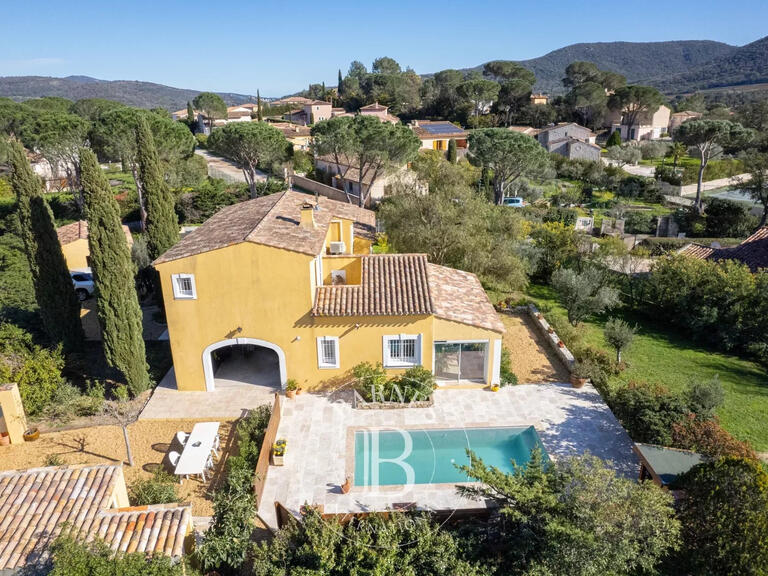Sale Villa Plan-de-la-Tour - 4 bedrooms
83120 - Plan-de-la-Tour
DESCRIPTION
**Exclusive to BARNES Ideally located in close proximity to the center of the village of Plan-de-la-Tour, this charming Provençal property is nestled in a verdant setting, away from prying eyes.
Built on a flat, landscaped plot of 3000 m², it comprises an entrance hall, a spacious living area including a fireplace lounge, a dining room, a kitchen, and a pantry.
It also features an office and a dressing room, three bedrooms with their en-suite bathrooms on the ground floor, and upstairs, a 42 m² bedroom with an open bathroom leading to a terrace with views of the garden.
All bedrooms are air-conditioned.
The property also includes a patio, a garage, ample parking space, a cellar, a pool house, and a traditional heated swimming pool measuring 12x6 meters, facing south.
The garden benefits from irrigation via a drilling system.
An exceptionally rare opportunity due to its features.
ENERGY CLASS: D - CLIMATE CLASS: D / Estimated annual energy expenses for standard use: 2470 - 3400 - Reference year 2021 New version of Energy Performance Certificate (EPC) Agency fees payable by vendor
Information on the risks to which this property is exposed is available on the Géorisques website :
Ref : 83169761 - Date : 22/04/2024
FEATURES
DETAILS
ENERGY DIAGNOSIS
LOCATION
CONTACT US
INFORMATION REQUEST
Request more information from Barnes-Stemaxime.


