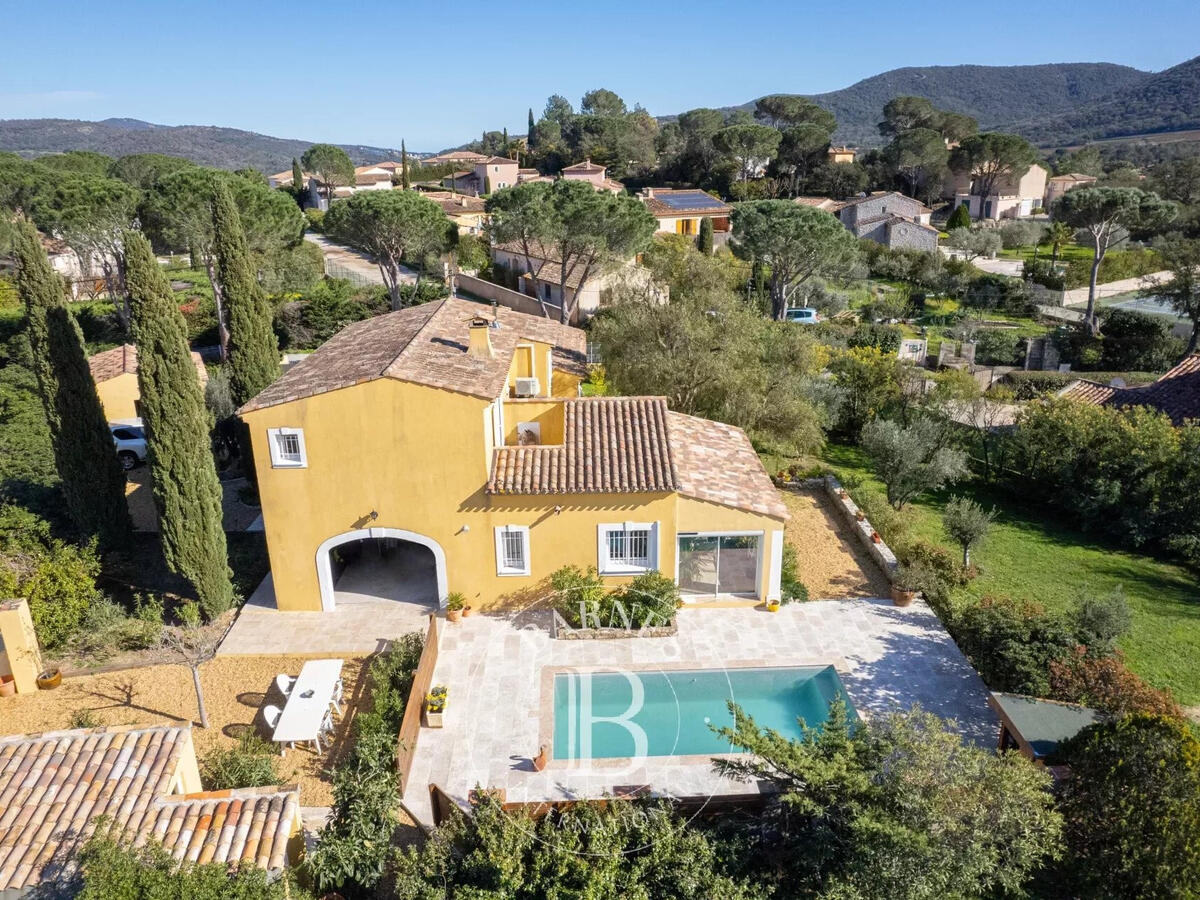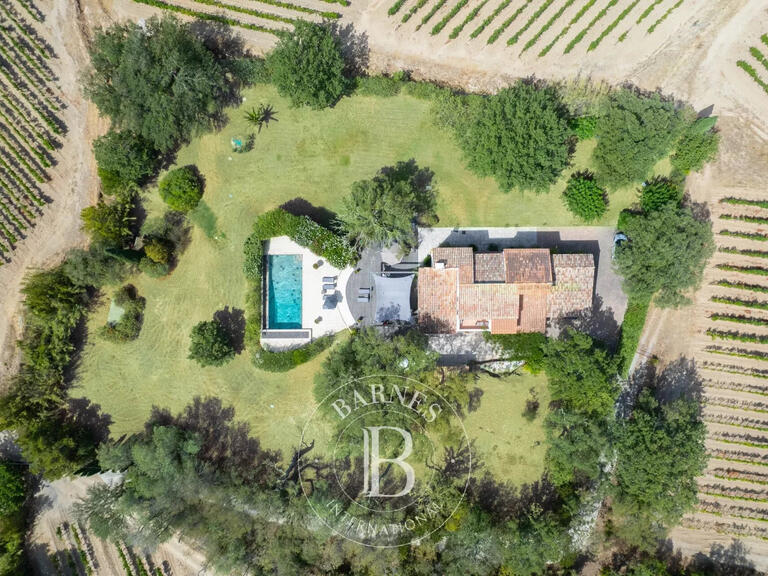Sale Villa Plan-de-la-Tour - 4 bedrooms
83120 - Plan-de-la-Tour
DESCRIPTION
This Provencal villa, nestled just a short distance from the centre of the village of Plan de la Tour and its amenities, offers an oasis of calm in a leafy residential area.
Built in 1991 on a flat, enclosed plot of around 2300 sqm (24756 sq.ft.), this 200 sqm (2152 sq.ft.) house welcomes you with a spacious entrance hall.
Inside, a bright living room with fireplace opens onto a 24 sqm (258 sq.ft.) veranda, while a fitted kitchen with central island and a cosy dining room with pellet stove provide access to a large south-facing terrace.
On the ground floor, a 15 sqm (161 sq.ft.) bedroom with dressing room and a shower room complete the living space.
Upstairs, two large bedrooms, each with its own roof terrace, share a bathroom and toilet, as well as a study that could be converted into a fourth children's bedroom.
Outside, a swimming pool invites you to relax, while a garden dotted with olive and fruit trees creates a peaceful setting.
A shed for two cars, a workshop, a small vegetable garden, a garden shed and a chicken coop complete the facilities of this charming property.
Agency fees payable by vendor
Information on the risks to which this property is exposed is available on the Géorisques website :
Ref : 84286368 - Date : 09/04/2024
FEATURES
DETAILS
ENERGY DIAGNOSIS
LOCATION
CONTACT US
INFORMATION REQUEST
Request more information from Barnes-Stemaxime.


