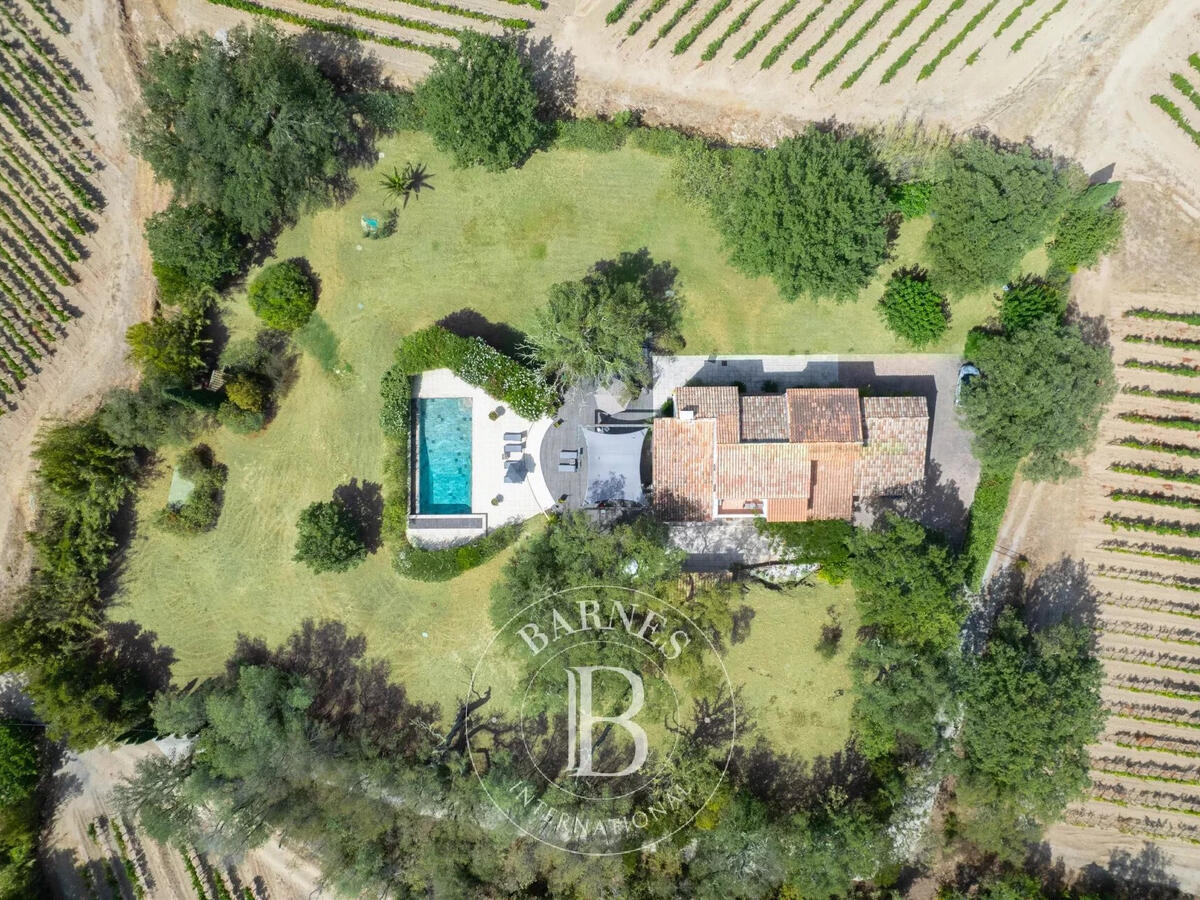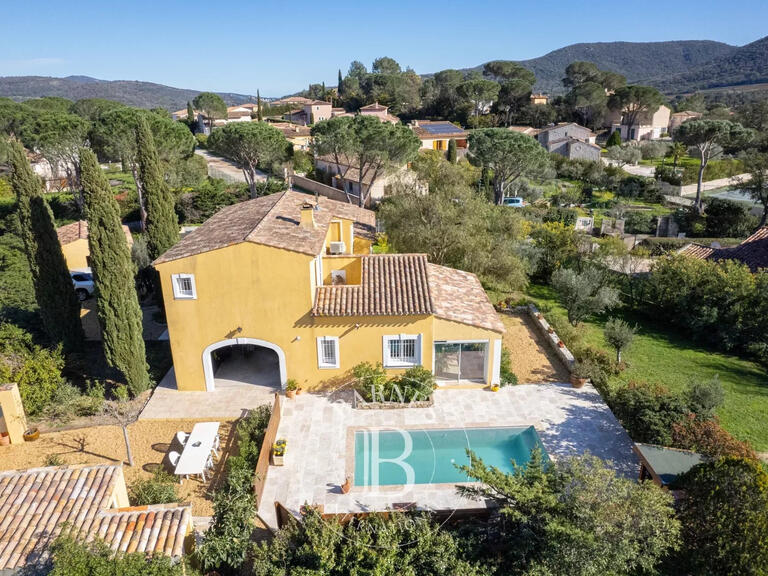Sale Villa Plan-de-la-Tour - 5 bedrooms
83120 - Plan-de-la-Tour
DESCRIPTION
**BARNES exclusivity Located in the commune of Plan-de-la-Tour, 1.2 km from the town centre, in the heart of nature and vineyards.
This unoverlooked property of around 224 sqm (2411 sq.ft.) enjoys a unique setting.
The villa has a 5,000 sqm (53819 sq.ft.) garden, a heated infinity pool (11x5 m), five air-conditioned bedrooms, each with its own bathroom, a living room with fireplace and a separate kitchen.
There is also a 45 sqm (484 sq.ft.) double garage with a fitted mezzanine and a basement with a refrigerated wine cellar.
Outside, the villa is surrounded by large terraces and a swimming pool with summer kitchen.
The property is fully enclosed and equipped with an alarm system, lighting and irrigation system coupled with a borehole.
ENERGY CLASS: D - CLIMATE CLASS: D / Estimated annual energy costs for standard use: 3280 - 4510 - 2021 base year ECD new version Agency fees payable by vendor
Information on the risks to which this property is exposed is available on the Géorisques website :
Ref : 83169768 - Date : 09/04/2024
FEATURES
DETAILS
ENERGY DIAGNOSIS
LOCATION
CONTACT US
INFORMATION REQUEST
Request more information from Barnes-Stemaxime.


