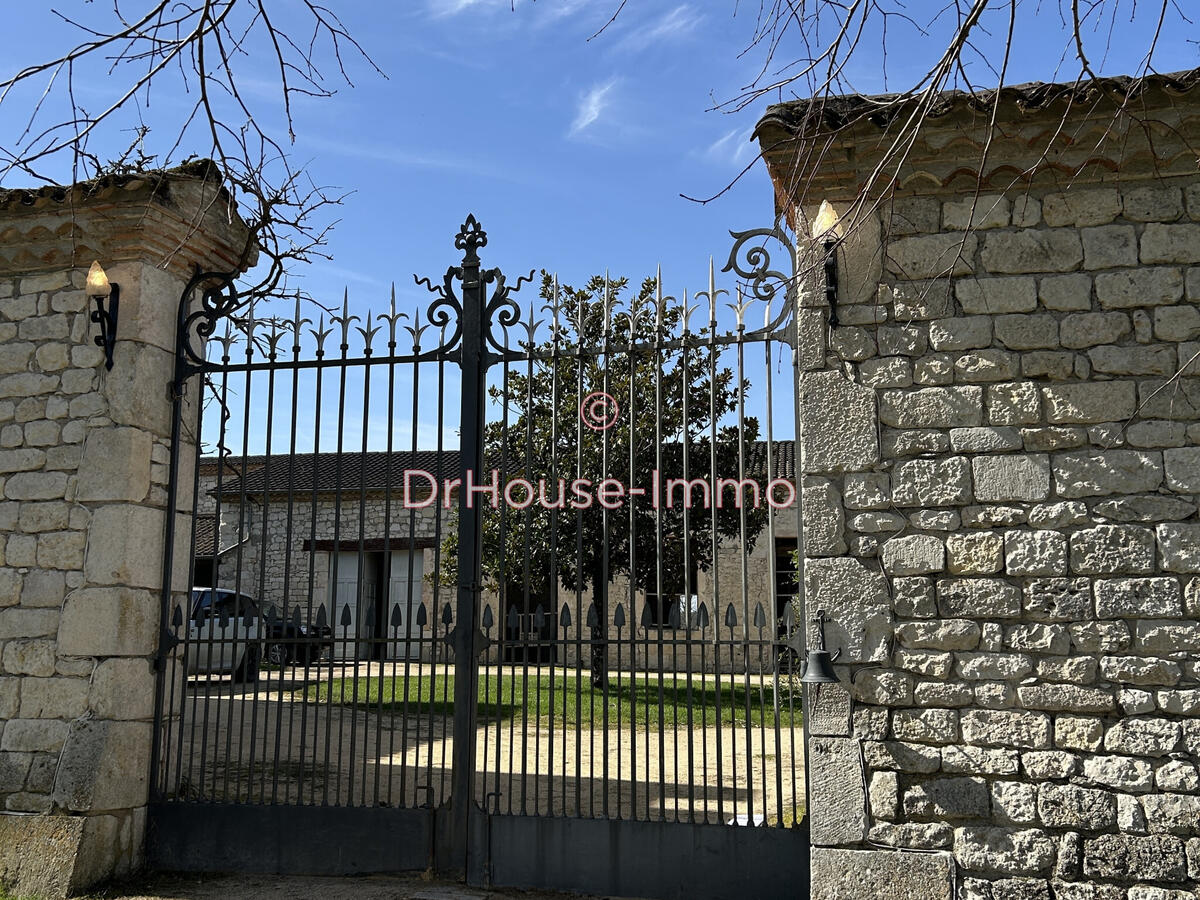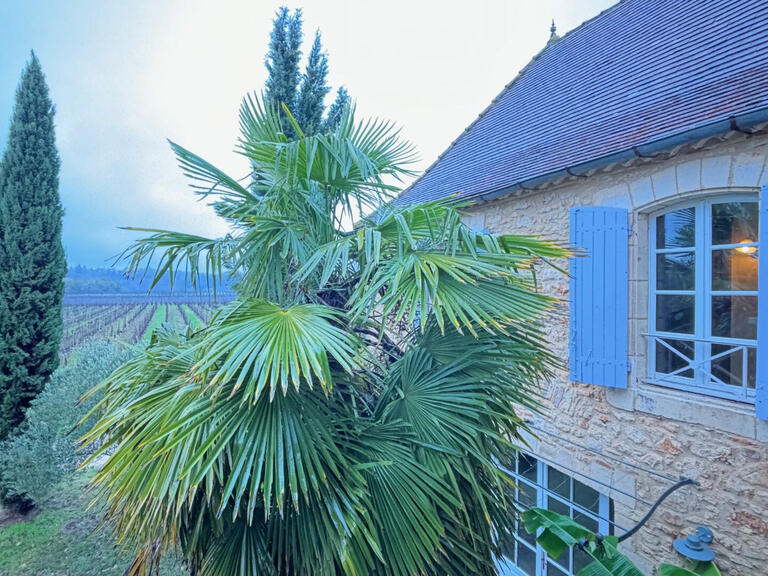Sale Villa Penne-d'Agenais - 5 bedrooms
47140 - Penne-d'Agenais
DESCRIPTION
Charming manor house dating from the 12th and 15th centuries, its driveway crosses a magnificent wooded park with bi-centenary trees leading to the inner courtyard.
The entire dwelling spans 290 m2 including 180 m2 for the main house, 80 m2 for the two gites and 30 m2 for the reception room.
The 3rd house is a longère of approx.
250 m2 The entrance hall leads to the lounge/dining room with fireplace, fitted kitchen and a beautiful stone staircase leading upstairs to 2 bedrooms, one of which has its own bathroom and wc, 1 library, a shower room and separate wc.
A terrace on the roof of the tower offers a panoramic view.
In the basement, there is a room plus laundry room and storeroom.
The first outbuilding comprises two gîtes of 45 and 35 m2, combining the comfort and charm of yesteryear.
(Annual rental income 20,000€) Outside, a covered swimming pool set in a green setting with a permaculture garden.
This property is presented to you by Malin Kreitz, your independent Dr House Immo consultant, who can be contacted on or by email .
Information on the risks to which this property is exposed is available on the Géorisques website :
Ref : 70564DHI2125 - Date : 29/03/2024
FEATURES
DETAILS
ENERGY DIAGNOSIS
LOCATION
CONTACT US
INFORMATION REQUEST
Request more information from DR HOUSE IMMOBILIER.


