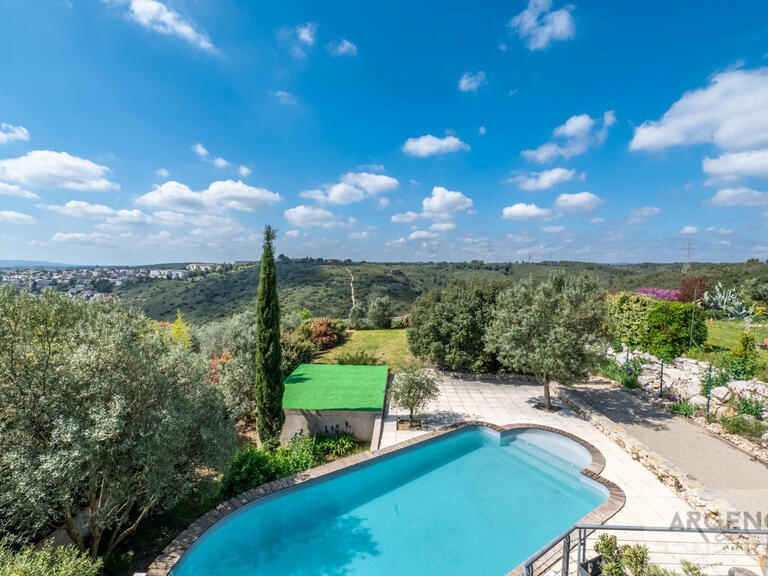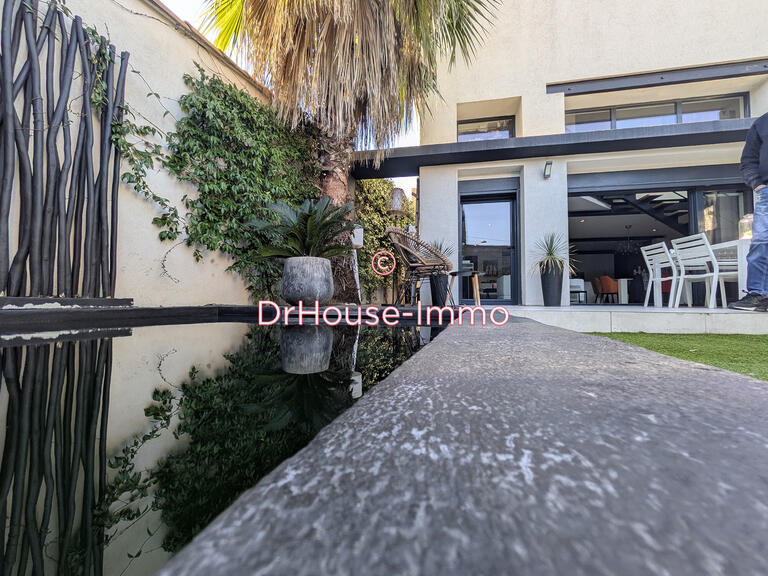Villa Montpellier - 5 bedrooms
This exceptional property is no longer available on BellesPierres.com
See our other nearby searches
Villa Montpellier - 5 bedrooms
This exceptional property is no longer available on BellesPierres.com
See our other nearby searches
Villa Montpellier - 5 bedrooms
34000 - Montpellier
DESCRIPTION
iad France - Anne SEGUIER ( ) offers you: MONTPELLIER (34000) - RARE! In the PLANS DES 4 SEIGNEURS area, belonging to the largest sector called HÔPITAUX FACULTÉS, NEAR and ON FOOT to all amenities: pharmacy and doctor 1 min, bakery, delicatessen, local grocery shop, tobacconist's/newsagent's, local market 7 min, nursery school and primary school 9 min, secondary school 16 min, faculties of Science and Arts 15 min, IN TaM (Transports de l'Agglomération de Montpellier): City centre/Place de la Comédie at 29 min, Montpellier Saint Roch train station at 35 min, Gui de Chauliac and Lapeyronie hospitals at 11 and 18 min (less than 5 min by car), Lunaret zoo (80 ha) and Montmaur wood (27 ha) at 9 min , BY CAR : Carrefour Saint-Clément-de-Rivière shopping centre at 8 min, Montpellier Méditerranée airport at 24 min, A75 motorway bypass at 14 min, A9 Saint-Jean-de-Védas motorway toll booth at 27 min, not forgetting the Euromédecine & Agropolis business parks at 7 min, Sanofi at 10 min.
From your new home, you can go for walks to the Sources du Lez at 15 min, the Pic Saint Loup at 33 min, the Gorges de l'Hérault/Saint-Guilhem-Le-Désert at 40 min, the Lac du Salagou at less than 1 hour. You can enjoy the beaches of Palavas or Grand Travers at 30 min or even go further afield, to the first ski resort of Mont Aigoual at 1h45 or to the Spanish border at 2h00.
In this residential, quiet and ultra-resort area, located north of the Montpellier metropolis, come and settle in this R+1 villa of 194 m², with top-of-the-range services, ENTIRELY RENOVATED AND DECORATED, including 1 entrance, 1 living room, 1 open kitchen + equipped laundry room, 5 bedrooms, 1 of which opens onto the wooden terrace of 120 m², 4 with fitted wardrobes and 2 opening onto the balcony, 2 shower rooms/WC, 1 shower room, 1 bathroom, 2 separate WCs, 1 dressing room, a hallway, adjoining garage, a swimming pool, on an enclosed wooded plot.
After passing through the porch and the entrance hall with cupboard offering a view of the original granito staircase, you will admire the brightness of the living room of around 45 m², including a fully equipped open plan kitchen. A utility room of approx. 6m² (cupboards, work surface, new washing machine and dryer) as well as a separate toilet preceded by a door with a washbasin, complete this first space.
To the left of this same entrance, you will be won over by a first master suite of around 31 m² (bedroom of around 15.5 m², dressing room and shower room/WC).
The first floor comprises a hallway leading to a second master suite of approx. 25 m² (bedroom of approx. 17 m², shower room/WC), a bedroom of approx. 14 m² and its private shower room of approx. 2.5 m², a bedroom of approx. 17 m², a fifth bedroom of approx. 16 m², a bathroom (bath + walk-in shower) of approx. 8.4 m² and a separate WC.
Outside (in the process of being finished), it is around the Bali 7 x 4.5 tiled swimming pool (with connected and multi-coloured lighting), as well as on your wooden terrace of approximately 120 m², that you will relax, both during the day and in the evening. The rest of the plot is a landscaped garden with trees, lighting and automatic drip watering (stone paving, artificial grass, olive tree, etc.)...) An adjoining garage of 22.5 m² (including a space reserved for the 300l water heater and water softener), insulated floor-wall-ceiling, with insulated sectional door completes this rare property in the area. 10-year warranty on all work: masonry, electricity, plumbing, swimming pool, tiling, plasterboard, facade, painting, kitchen ...
Decoration entrusted to the professional Marion Design. As you can see, nothing has been left to chance!
Come and enjoy this top of the range renovation:
- Mitsubishi reversible air-conditioning (RT2012) - fully equipped kitchen (hotplates, oven, fridge, microwave, premium dishwasher) - made-to-measure cupboards and dressing room - oak veneered GD doors - large format single-layer oak parquet flooring - 90x90 full body porcelain stoneware tiles - very large format earthenware - built-in taps - top-of-the-range bathroom furniture - security ensured by an alarm system, video intercom and electrically operated gate, etc.Contact me for any further information! At your disposal to help you enjoy your summer by visiting without delay! Agency fees payable by the seller.Energy display information on this property: ENERGY class B index 70 and CLIMATE class A index 2. Information on the risks to which this property is exposed is available on the Géorisques website: https://www.georisques.gouv.fr. This real estate advertisement has been drawn up under the editorial responsibility of Miss Anne SEGUIER EI (ID 53570), independent real estate agent (without holding funds), commercial agent of the SAS I@D France registered at the RSAC of BORDEAUX under the number 501695944, holder of the real estate canvassing card on behalf of the company I@D France SAS. Find all our properties on our website.
Ref : 1306853 - Date : 03/05/2023
FEATURES
DETAILS
ENERGY DIAGNOSIS
CONTACT US
INFORMATION REQUEST
Request more information from IAD France.



