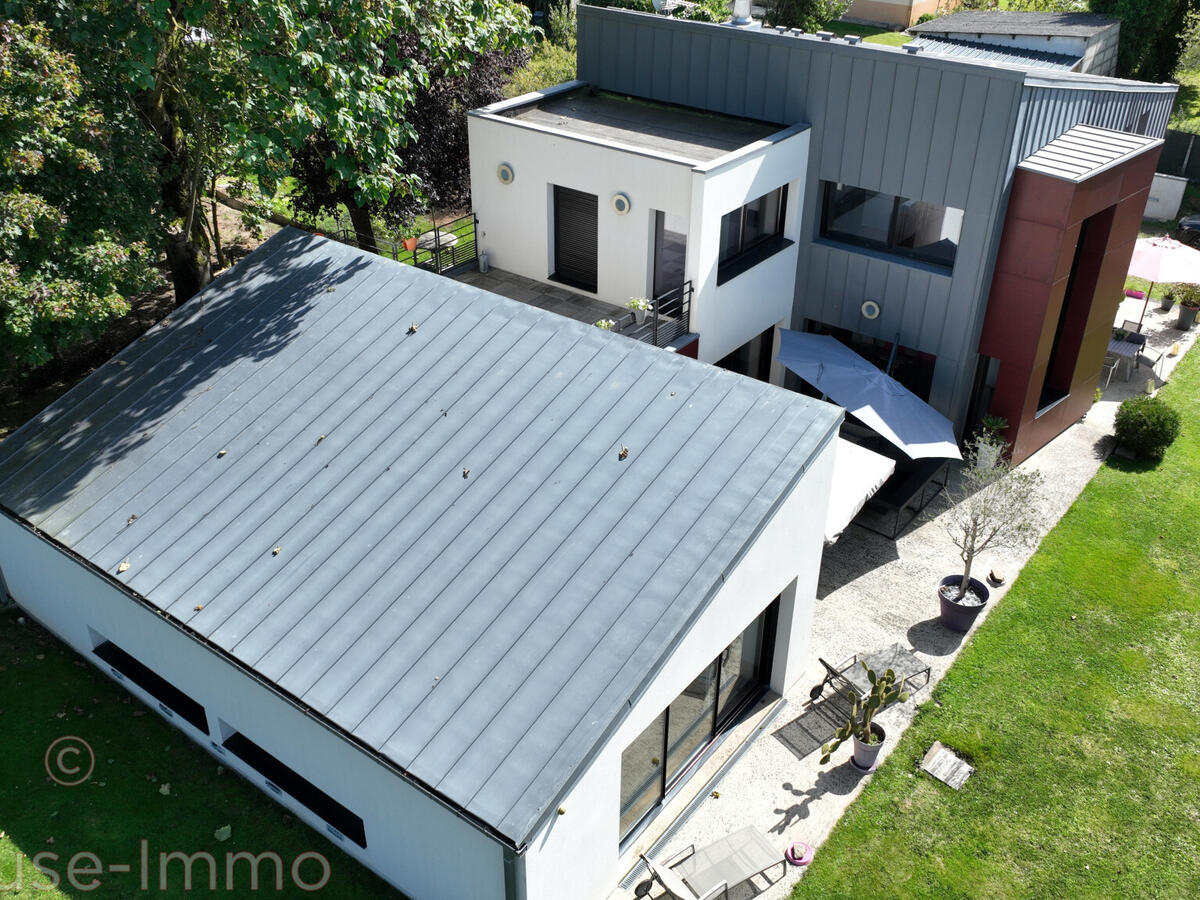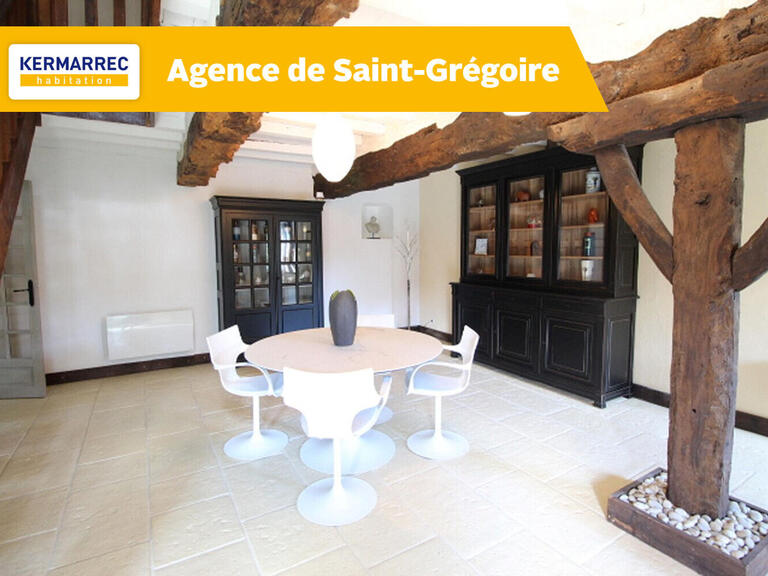Sale Villa Melesse - 4 bedrooms
35520 - Melesse
DESCRIPTION
Built on a 1209 M2 plot of land in the heart of nature and close to the centre of Melesse, this exceptional contemporary house, designed by an architect, was built in 2011 and offers 297 M2 of living space, including a "relaxation area" with swimming pool, jacuzzi and sanitary facilities. The ground floor features a superb, fully fitted and equipped, top-of-the-range kitchen, partly open onto a very attractive living area with fireplace, giving access to the terraces and the relaxation area. This level also has a billiards room, a home cinema room and an independent toilet/washroom.
The first floor, accessed by a glass and metal footbridge, has a master suite of around 40 m2, two large interconnecting bedrooms with a bathroom, a fourth bedroom with access to a terrace, and a separate wc/washroom. A basement with a surface area of 75 m2 completes the property. High-quality features: geothermal and aerothermal heating, underfloor heating, central vacuum extraction, plenty of storage space, RJ 45 network. This property perfectly combines aesthetics and functionality with technical and home automation equipment. This property is brought to you by Annaïck Poedras-rive, your Dr House Immo independent consultant.
Information on the risks to which this property is exposed is available on the Géorisques website :
Ref : 63446DHI1591 - Date : 09/09/2023
FEATURES
DETAILS
ENERGY DIAGNOSIS
LOCATION
CONTACT US
INFORMATION REQUEST
Request more information from DR HOUSE IMMOBILIER.


