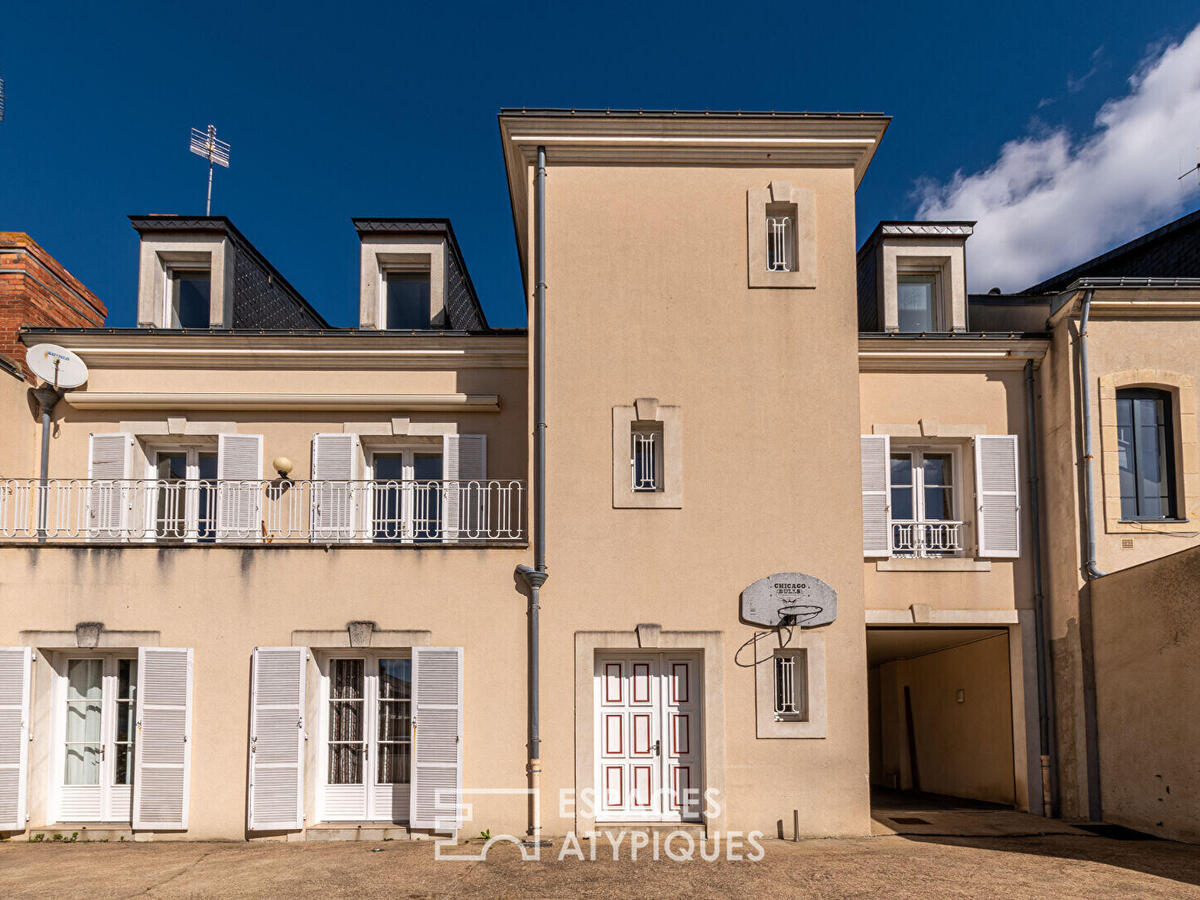Sale Villa Le Mans - 5 bedrooms
72000 - Le Mans
DESCRIPTION
Just a 5-minute walk from the town centre, this 1989 house offers 260 m² of living space on a 350 m² plot.
The building comprises commercial premises on the ground floor and a flat on two floors.
The 70 m² commercial premises have a separate entrance, a reception area and three enclosed offices.
The ground floor can easily be converted into a flat or additional rooms in the house.
The flat has a floor area of 190 m².
The first floor features a bright 53 m² living room with fireplace and balcony.
The fully-equipped kitchen opens onto the living room, giving the apartment a very convivial feel.
A study and utility room complete this level.
The upper floor offers three bedrooms, two of which share a shower room and the master bedroom has a luxurious bathroom.
A basement cellar and parking for up to four vehicles complete the features of this property with great potential.
The house is just 5 minutes' drive from the station and close to all amenities.
Energy class: D / Climate class: C Estimated average annual energy costs for standard use, based on 2021 energy prices: between €2,510 and €3,460 per year.
Information on the risks to which this property is exposed is available on the Géorisques website for the zones concerned: https://www.georisques.gouv.fr Contact: Thomas ETIENNE - Fees payable by the vendor
Ref : LM3528_52195823 - Date : 25/04/2024
FEATURES
DETAILS
ENERGY DIAGNOSIS
LOCATION
CONTACT US
INFORMATION REQUEST
Request more information from ESPACES ATYPIQUES.


