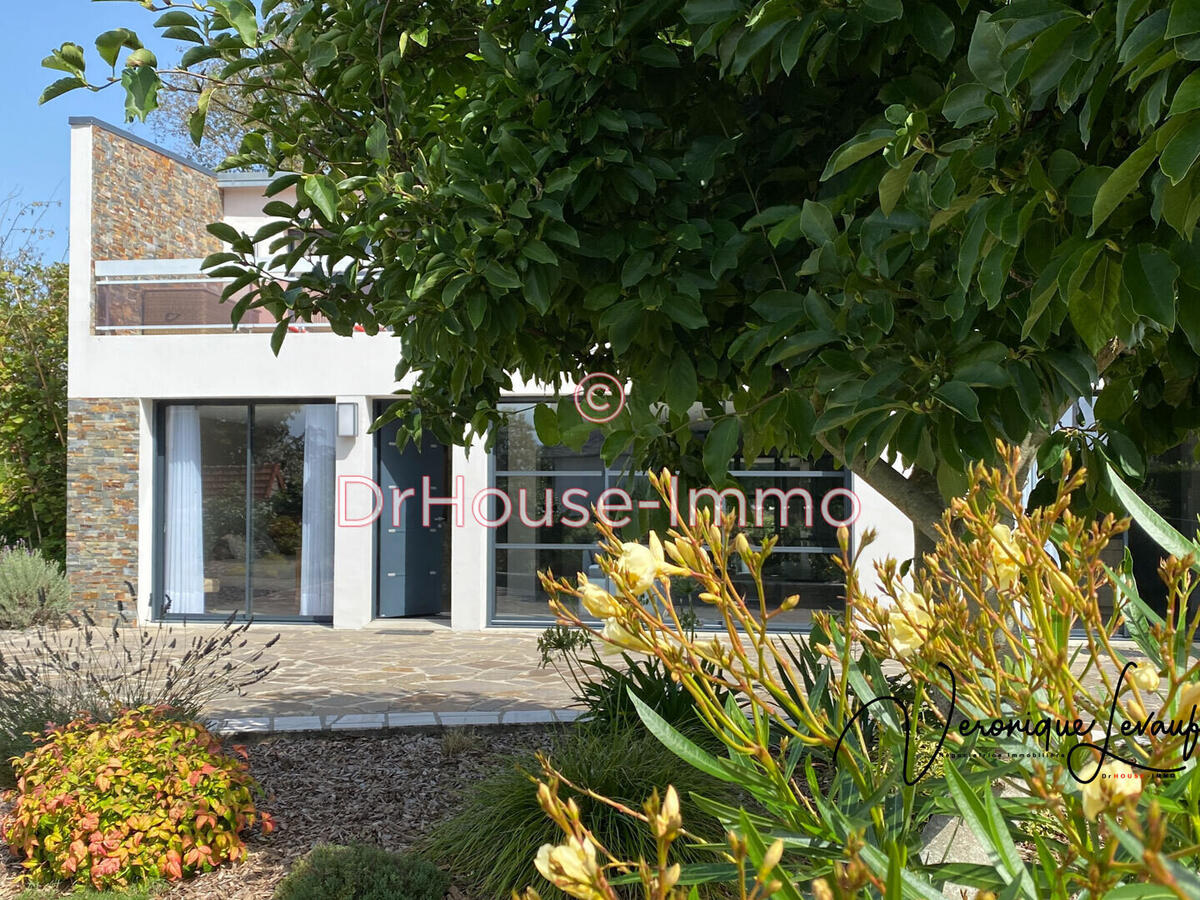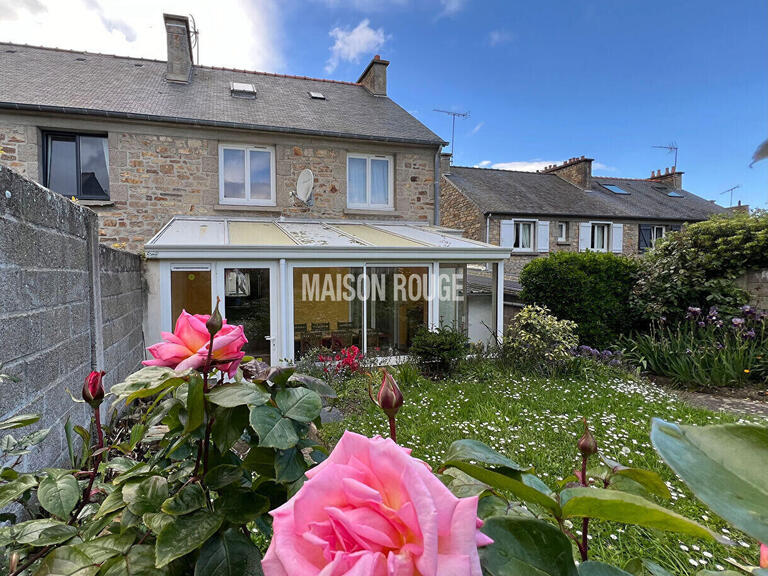Sale Villa Donville-les-Bains - 5 bedrooms
50350 - Donville-les-Bains
DESCRIPTION
I am delighted to present this magnificent house with 286 m2 of living space, set in 634 m2 of fully enclosed grounds planted with trees.
On the ground floor, you will be greeted by a vast 80 m2 living room with a spacious 17 m2 bedroom and en-suite shower room, cloakroom with separate wc and shower room.
The main floor offers 160 m2 of living space, accessible via another separate entrance, and features a 70 m2 living room with a wood-burning fireplace and wood-burning insert, creating a warm, cosy atmosphere.
A separate, fully-equipped kitchen (15 m2) opens onto a secure, south-facing terrace (40 m2) with its own barbecue, providing a privileged outdoor space for enjoying the sun and outdoor meals.
Three generous bedrooms (15-14-12 m2, the latter with wardrobe), one of which has its own shower room and toilet, plus an 11 m2 study with wardrobe, provide a comfortable and functional living space.
Another bathroom with shower and a separate toilet complete the layout of this floor.
The spacious garage (approx.
70 m2) and wine cellar provide additional storage space for your everyday practical needs.
The house is equipped with a dual gas-fired heating system, ensuring comfort and energy savings.
The carefully landscaped, south-facing garden invites you to relax and unwind.
Enjoy this peaceful setting in a quiet neighbourhood, just 2 km from the beach and close to Granville station.
Don't miss this exceptional opportunity to become the owner of this spacious, charming house.
Contact me now to arrange a viewing or for more information.
This property is brought to you by Véronique Levaufre, your Dr House Immo independent consultant.
Information on the risks to which this property is exposed is available on the Géorisques website :
Ref : 62575DHI1170 - Date : 07/08/2023
FEATURES
DETAILS
ENERGY DIAGNOSIS
LOCATION
CONTACT US
INFORMATION REQUEST
Request more information from DR HOUSE IMMOBILIER.


