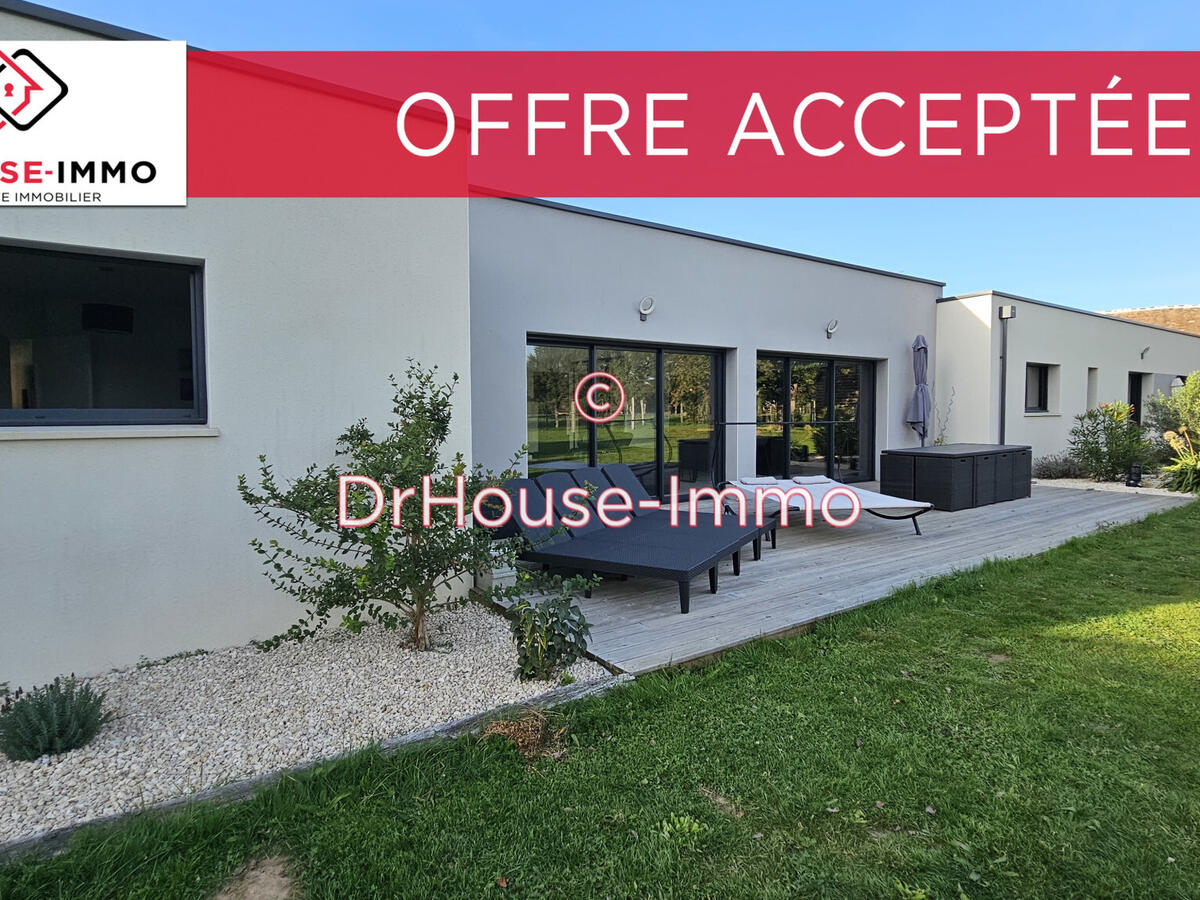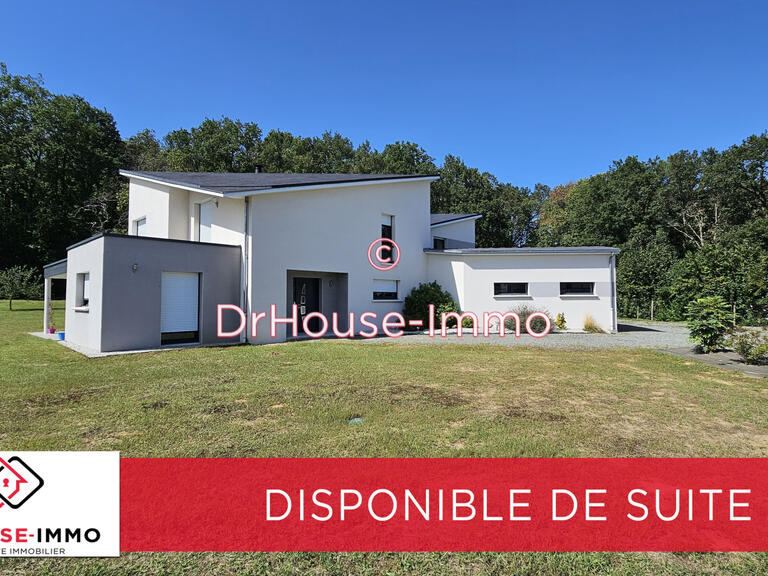Sale Villa Changé - 6 bedrooms
72560 - Changé
DESCRIPTION
!!! IN A PRIME LOCATION !!! Rare quality features for this property which includes a contemporary BBC bungalow built in 2019 and a renovated farmhouse!!!!
The properties are as follows: For the 213m² ground floor: You enter into a luminous living room of approx. 67 m² with an open-plan, fully fitted and equipped kitchen, a walk-in wardrobe, 2 sliding 3-leaf windows offering a panoramic view over the grounds and a charming terrace, this living room leads to a utility/laundry room with a very generous volume, a hallway leading to a 31 m² garage with motorised door and water point, an independent suspended toilet, a master suite with a dressing room, a shower room and a suspended toilet. Separated from the living room, there is an office area, an independent suspended toilet, 2 large bedrooms, one with a dressing area and the other with a dressing area, and a 13m² shower room with shower, whirlpool bath and sauna! The solid oak parquet flooring in this private space adds a certain charm. A 51m² covered courtyard adjoins the ground floor, providing parking for several vehicles and a socket for recharging electric vehicles. A rare feature: a one-bedroom apartment adjoins this ground floor with its own entrance, featuring a fitted kitchen opening onto the living room with direct access to a terrace, a separate hanging toilet, a bedroom and a shower room.
Technically, this property is equipped with a very rare, pleasant and competitive heating system: a hydraulic heating and cooling ceiling controlled by an air/water heat pump, giving it a very uncluttered look with more scope for furnishing, hot water production using a 200 litre thermodynamic tank, aluminium double-glazed windows, electric roller shutters throughout, humidity-sensitive mechanical ventilation, water softener, mains drainage and fibre optic connection.
The 93 m² renovated farmhouse opens onto a lounge/living room with an open-plan kitchen, a corridor leading to 2 bedrooms, a large cellar with potential for living space, a separate toilet, a shower room and a boiler/laundry room. There is a hallway leading to the attic (not converted), 2 barns and a shed with hot and cold water and electricity. Radiator heating via an air/water heat pump, supplemented by an oil-fired boiler, hot water production via a 200 litre water heater, double-glazed windows and fibre optic cables.
This property sits on a plot of 11,762 m² (0.198 acres), and is accessed via a long private drive. There is a stable and a meadow for horses, and a well has been installed to supply a shelter (planned for caring for the horses). 5 minutes by car from a motorway tollbooth and 15 minutes from the TGV train station, this property is surprising, both for its rare features and for its rental potential with the farmhouse. The T2 is also a great asset!
If this property is what you are looking for, please do not hesitate to contact me to arrange a viewing once you have approved bank financing for the amount shown. This property is brought to you by Anthony Saussereau , your independent consultant Dr House Immo.
Information on the risks to which this property is exposed is available on the Géorisques website :
Ref : 65322DHI1336 - Date : 20/10/2023
FEATURES
DETAILS
ENERGY DIAGNOSIS
LOCATION
CONTACT US
INFORMATION REQUEST
Request more information from DR HOUSE IMMOBILIER.


