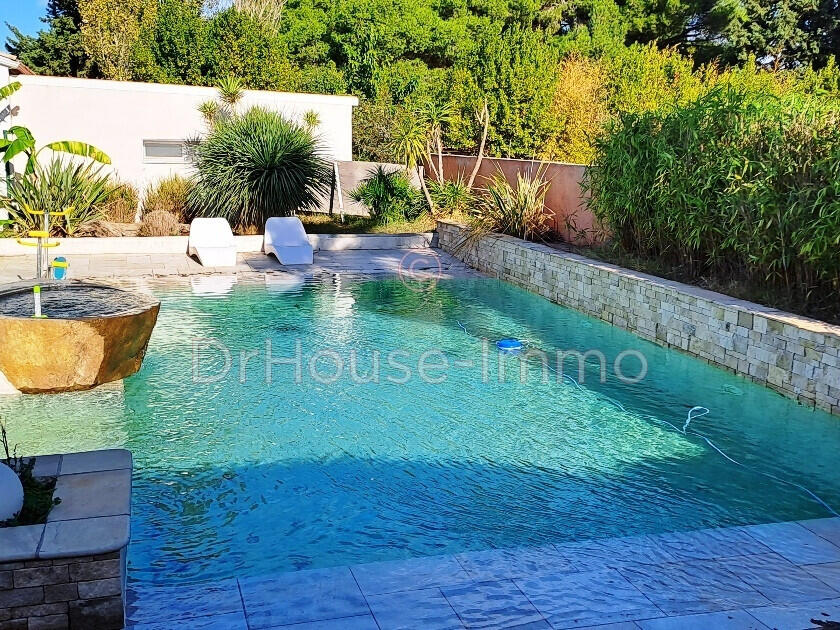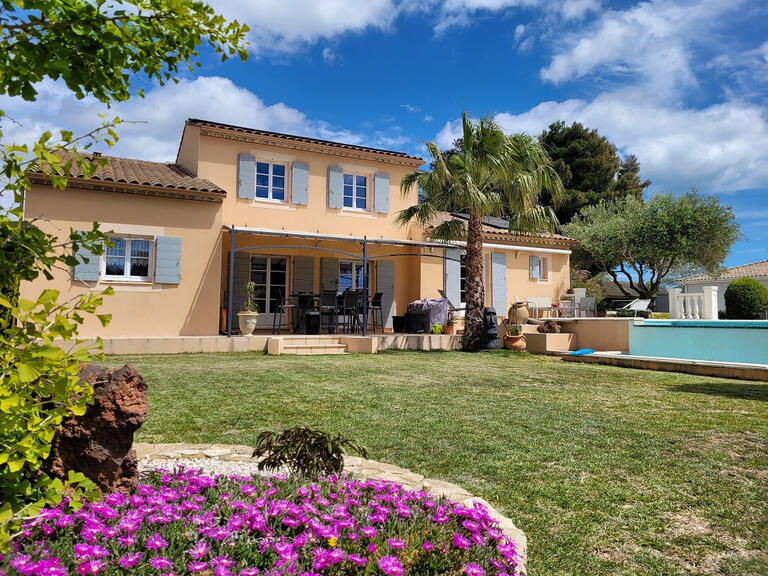Sale Villa Béziers - 3 bedrooms
34500 - Béziers
DESCRIPTION
Come and discover this T5 villa, including a separate 50 m² T2.
Located in the Béziers countryside and nature area, the exterior is fully enclosed, with a superb driveway lined with old olive trees leading to the house built in 2012.
The house has been designed to be large and spacious, with an 85m² living room and open-plan, fully-equipped kitchen giving you the freedom to let your imagination run wild.
Each bedroom has its own toilet and shower, one of which has a large dressing room.
A large 40m² garage adjoins and connects to the house for 2 cars and storage space.
Outside, the tree-lined garden offers an exotic setting around a tiled beach that beautifully complements a splendid Californian-style swimming pool.
Highlights: Barbecue with fitted kitchen, ocean-style dining area, 60 m² loft-style outbuilding with toilet/washbasin, separate workshop and two large fenced and screened hen houses/aviaries mounted on buried pest-proof concrete slabs.
This property is presented to you by M.
stansfield Sas fair immo , your independent consultant Dr House Immo.
Information on the risks to which this property is exposed is available on the Géorisques website :
Ref : 65637DHI373 - Date : 02/11/2023
FEATURES
DETAILS
ENERGY DIAGNOSIS
LOCATION
CONTACT US
INFORMATION REQUEST
Request more information from DR HOUSE IMMOBILIER.


