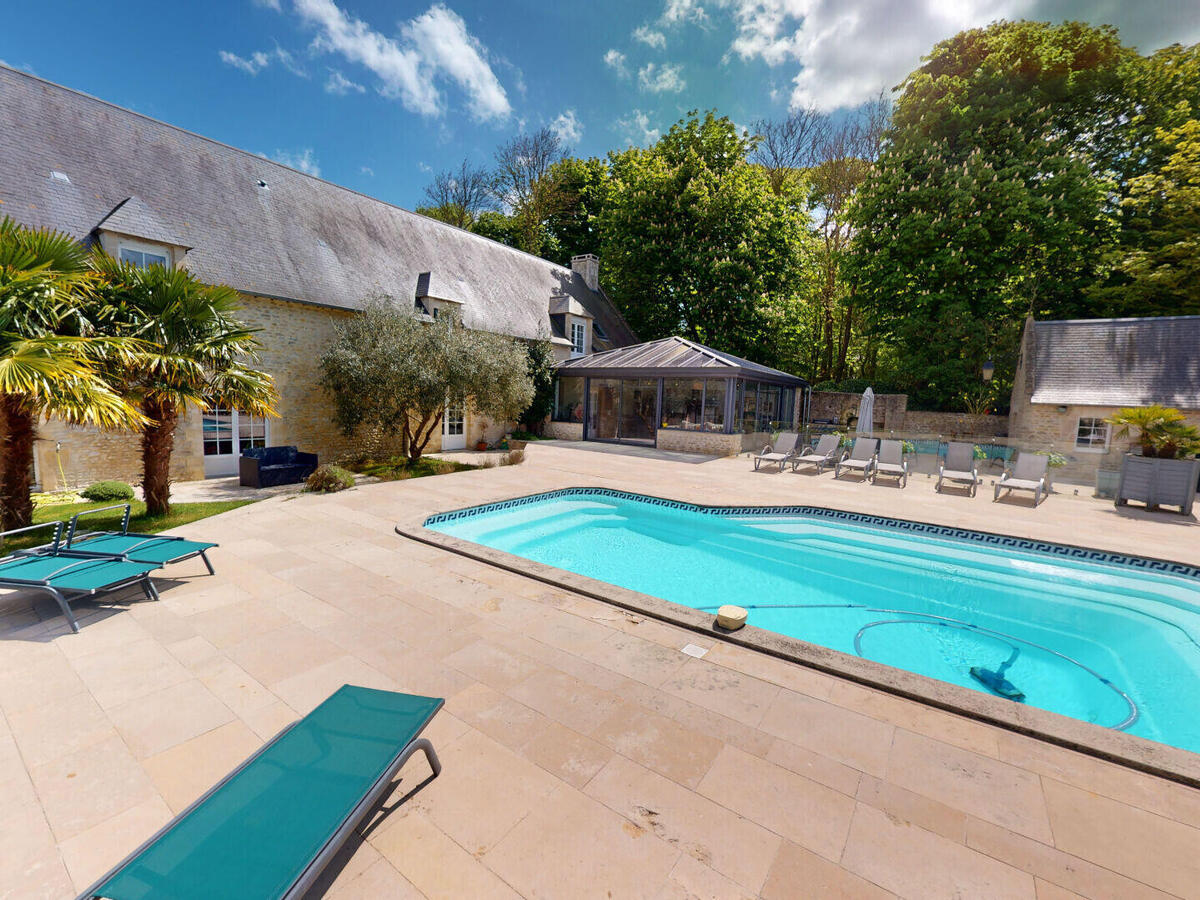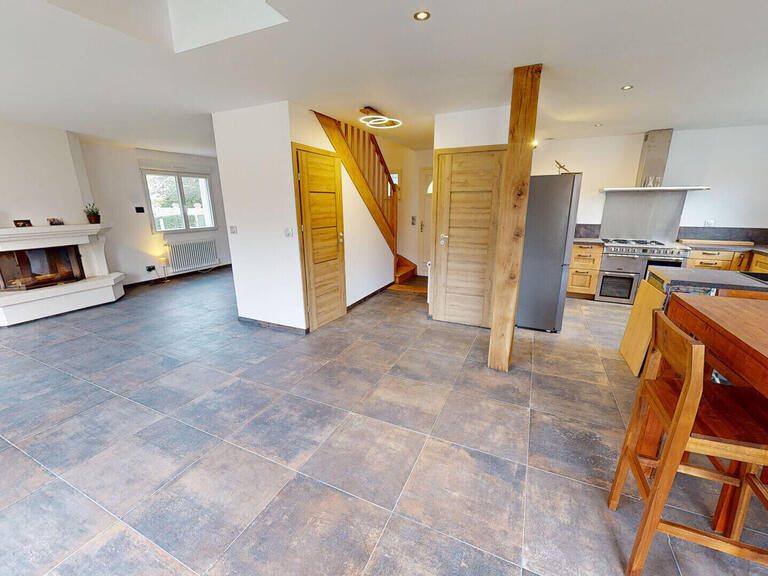Sale Villa Arromanches-les-Bains - 14 bedrooms
14117 - Arromanches-les-Bains
DESCRIPTION
RARE FOR SALE Rue du Particulier is offering for sale this PRESTIGIOUS STONE PROPERTY WITH GÎTES AND SWIMMING POOL, a former fortified farmhouse dating from the 18th century, with a total living area of 605 m2 built on a registered plot of approximately 1900 m2 located close to the BEACHES OF THE LAVAL.
This secluded property is a haven of peace.
This home perfectly combines the CHARM of the old with the COMFORT of the new thanks to its complete renovation.
The main living area of 305 m2 comprises a magnificent entrance hall with cathedral ceiling leading to a LARGE living room with magnificent fireplace, a veranda of over 50 m2 including a fully fitted and equipped kitchen.
Outside, an esplanade with a large terrace, a HEATED SWIMMING POOL with its own equipment room, a gym and a SPA area with a JACUZZI will allow you to enjoy an unobstructed view over the countryside with the sea in the background.
Still on the same level, you can enjoy the comfort of a playroom for the children, a very large study that could be converted into a PARENTAL BEDROOM, a bathroom and a separate WC for a PLAIN-PIED LIFE.
Adjoining utility room and workshop.
The first floor, accessed by a stone staircase, has a landing leading to a master suite with dressing room, shower room and wc.
On the other side are 3 further bedrooms, each with its own shower room or bathroom, a linen room and a separate toilet.
In addition to the main house, there are 4 Gîtes offering an excellent return, as follows: - 2 gîtes of the same size, each measuring 32 m2 and comprising a living room/kitchen, separate bedroom and shower room with WC.
Adjoining terrace.
- a 3rd gîte of 119 m2 (former bakery) comprising, on the ground floor, a large living room with open-plan FITNED AND EQUIPPED kitchen and living room with sublime open fireplace, separate WC.
Upstairs, accessed by an outside staircase, you'll find a hallway leading to 3 bedrooms, each with its own shower room and WC.
A private terrace completes this gîte.
- The 4th gîte, measuring 118 m2, comprises a living room with fitted and equipped kitchen on the ground floor, and a master suite with shower room and WC.
Upstairs, a landing leads to 3 bedrooms with SEA VIEW, one of which has a shower room, and a separate WC.
A private terrace completes this gîte.
PVC double-glazed windows with roller shutters.
Electric heating.
CARPORTS AND parking spaces for visitors.
Ideal location as it is only 15 MINUTES WALKING DISTANCE from the LANDING BEACHES where you can admire the remains of the 2nd World War, in particular the artificial harbour that can still be seen today.
There are also plenty of amenities nearby.
Electric socket outside for recharging electric cars.
Information on the risks to which this property is exposed is available on the Géorisques website.
Information on the risks to which this property is exposed is available on the Géorisques website :
Ref : B214_55747874 - Date : 26/04/2024
FEATURES
DETAILS
ENERGY DIAGNOSIS
LOCATION
CONTACT US
INFORMATION REQUEST
Request more information from RUE DU PARTICULIER.


