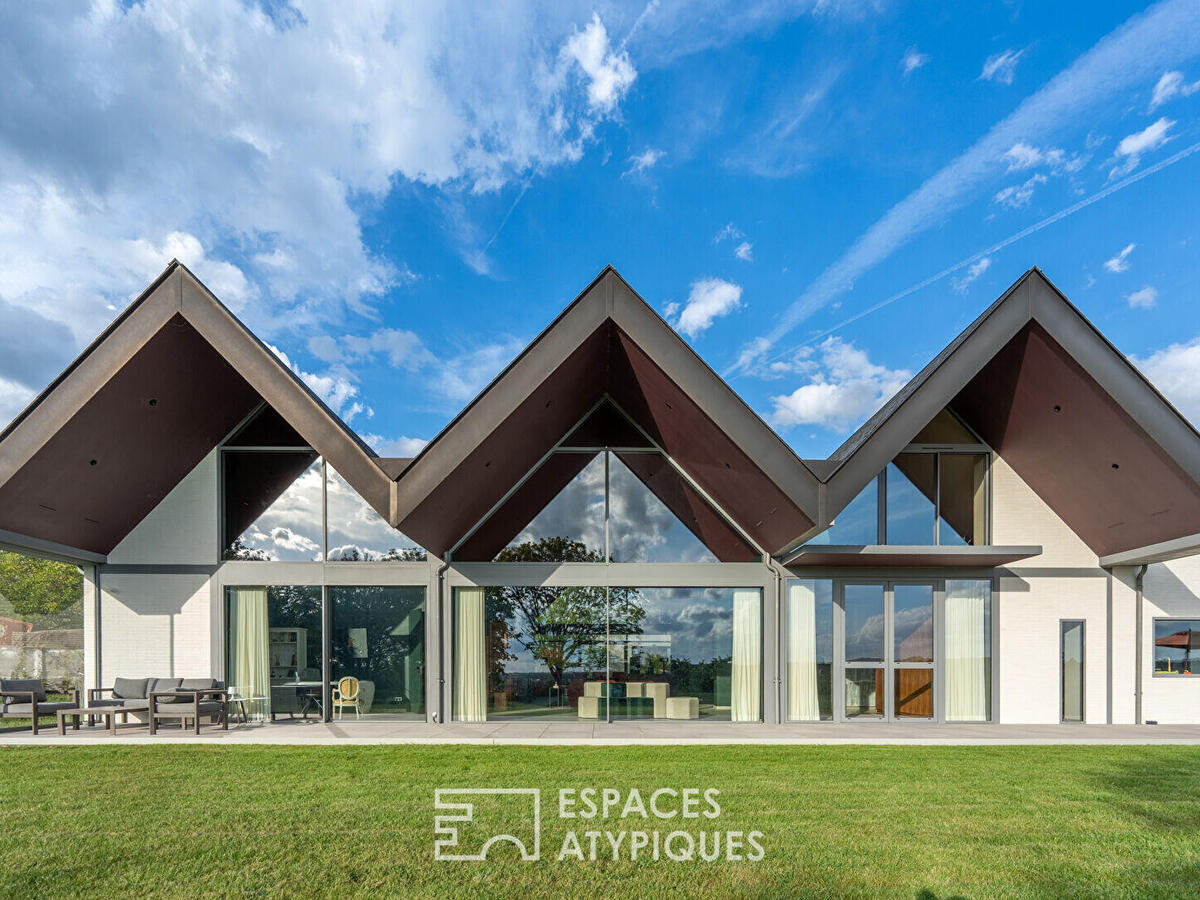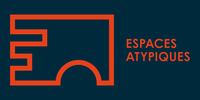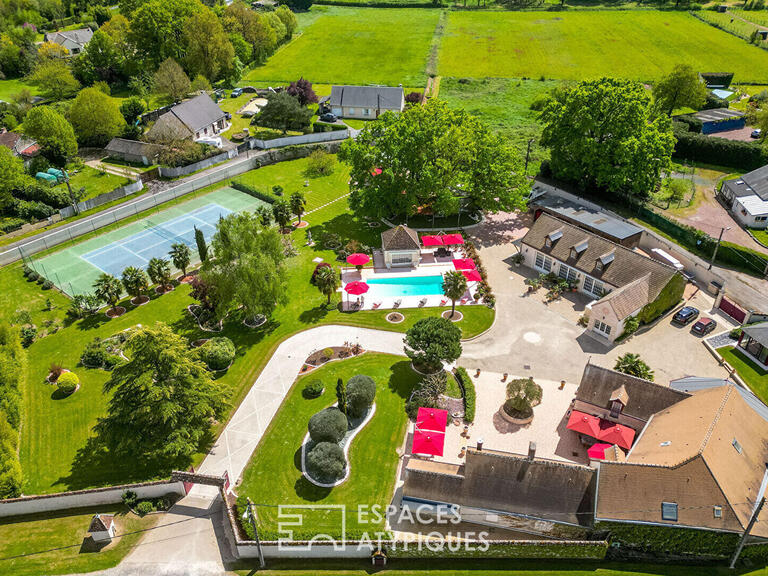Sale Villa Amboise - 6 bedrooms
37400 - Amboise
DESCRIPTION
Ideally located on the outskirts of Amboise and close to the Clos Lucé, this magnificent, sleek, contemporary architect-designed house built in 2022 spans 400 m2 on a pretty plot of 5,500 m2 and overlooks a large part of the town, offering unrivalled unobstructed views.
Designed as a succession of all-glass gables, the house is entirely outward-looking, with its large picture windows offering sweeping views over the surrounding countryside.
Exceptional attention has been paid to every detail, from the choice of materials to the layout of the various rooms.
The house immediately impresses with its spaciousness, such as the large, ultra-luminous 100 m2 living room with its 6 m high ceilings and superb masonry heater.
An exceptional master suite of more than 70 m2 occupies virtually the whole of the pinion, with a bedroom of more than 20 m2, a dressing area with a succession of built-in cupboards and storage units, a bathroom with walk-in shower, sauna and designer bathtub, and a utility room.
On the other side of the living room, which occupies the central gable of the house, the large kitchen with its clear, uncluttered lines and concealed cupboards is fully equipped with premium appliances.
The sleeping area houses a beautiful bedroom with en suite shower room, as well as two other bedrooms with separate shower rooms.
A study can also be used as a 4th bedroom in this space.
The corridors house a succession of built-in dressing rooms.
A staircase leads to another living area with a bedroom and a shower room, as well as a lounge/library with a balcony offering exceptional views.
A flagstone terrace runs in front of the house and seems to have been designed to link the interior and exterior, forming a link between the garden and the house, which blend perfectly to form a single, unique universe.
Another part of the garden is wilder, wooded and potentially still suitable for building.
Behind the house, a second terrace houses a 5-seater spa.
A large garage of over 100 m2 can accommodate 3 cars as well as bikes or motorbikes.
This rare and unusual property is a real architectural feat that blends in perfectly with its superb surroundings, just a 5-minute walk from the centre of Amboise and 20 minutes from the TGV train station and the centre of Tours.
Energy class: A / Climate class: A Estimated average annual energy costs for standard use, based on energy prices in 2021.
Contact (EI): Julien Lanneau Commercial agent RSAC 2020 AC 00171 Tours Fees are payable by the vendor.
Information on the risks to which this property is exposed is available on the Géorisques website for the zones concerned: https://www.georisques.gouv.fr.
Julien Lanneau (EI) Commercial Agent - RSAC Number: 2020 AC 00171 - Tours.
Ref : Eat3381_53506994 - Date : 08/03/2024
FEATURES
DETAILS
ENERGY DIAGNOSIS
LOCATION
CONTACT US
INFORMATION REQUEST
Request more information from ESPACES ATYPIQUES.


