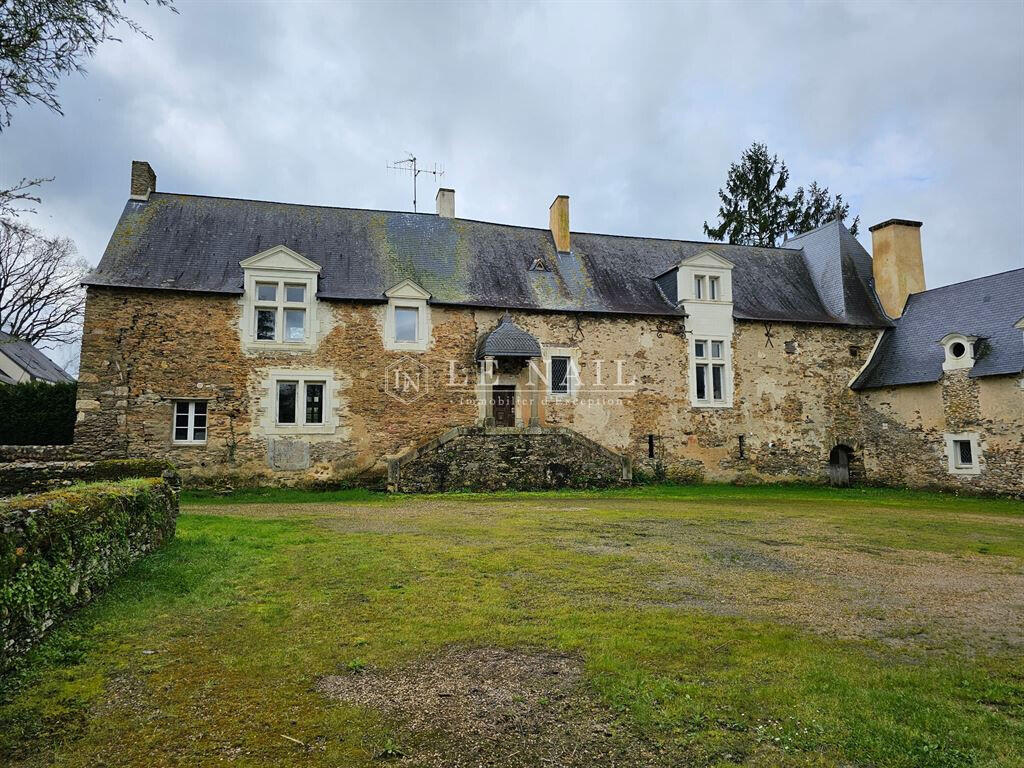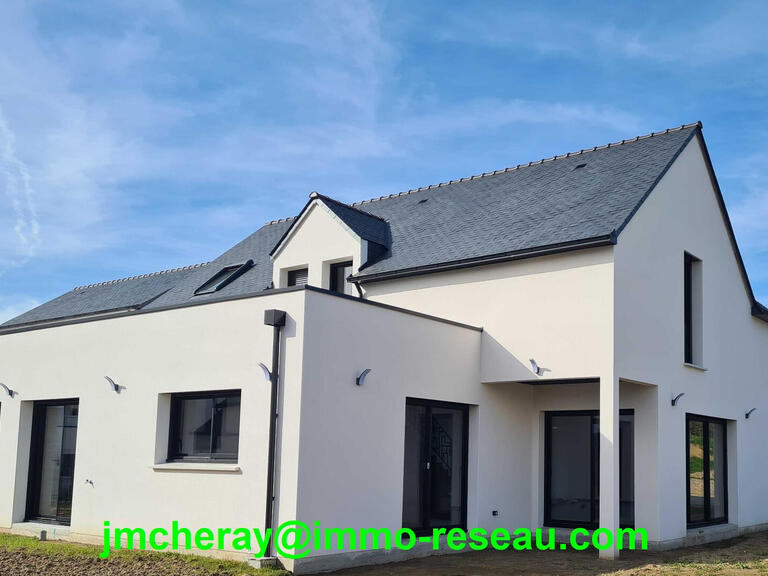Sale Manor Segré-en-Anjou-Bleu - 6 bedrooms
49500 - Segré-en-Anjou-Bleu
DESCRIPTION
Ref. 4285: 17th C. Manor house for sale in Haut-Anjou
Situated on the edge of a peaceful village in the Haut-Anjou region on the outskirts of Brittany, with a charming river running through it and its typical mills, this 17th-century manor house lies at the very heart of the Segréen region, a land of gentleness and art de vivre. Conveniently located in an area that includes several major cities such as Angers, Laval, Rennes and Nantes, its position makes it easily accessible from the region's main economic and cultural hubs. It also benefits from an ideal location on the axis between Paris and the sea (Atlantic coast). Segré en Anjou Bleu, 5 minutes away by car, has all the administrative, educational, health and shopping services you need. Angers, 30 minutes away, is the main resource city.
Built in local stone over three levels with slate roofs, the manor house is adorned with outbuildings framing a square courtyard, the whole forming a U-shaped plan. The facades, rendered in stone, are embellished with harmonious openings, some of which feature cross-headed and mullioned windows typical of the period. Access to the interior is via an imposing double staircase and a staircase surmounted by a remarkable porch topped by a beautifully crafted roof of alternating slate "lozenges or scales", supported by two granite columns.
With approx. 250 sqm of living space, the manor house is divided into three living areas as follows: First area: approx. 150 sqm: ground floor: an entrance hall with a staircase leading to the upper floors and a hallway leading to a toilet and the rear of the manor house. To the right, a large living/dining room with an imposing tufa fireplace, then a kitchen. There are slate and terracotta floors, lime-rendered walls, arched tufa doorframes, original woodwork in some cases, stained-glass windows, wooden shutters and exposed wooden beams. First floor: a corridor leads to three bedrooms, a toilet and a bathroom. Parts of the roof timbers are visible on this floor. Basement: large cellar/garage used for storage and boiler room.
Second space of approx. 100 sqm, currently rented: ground floor: living room with dining room/kitchen and hallway leading to bedroom, toilet and shower room. The house features old terracotta tiled floors, lime or "pierre vue" rendered walls, wooden shutters and exposed beams on the ceiling, first floor: a landing leads to a vast living room with a beautiful tufa fireplace and a bedroom. Floor tiles, whitewashed walls, wooden shutters and exposed beams.
Third space of approx. 145 sqm, (renovation in progress):
-Ground floor: three large, partly renovated rooms, to be renovated and fitted out,
-First floor: two large attics to finish renovating and fitting out.
The property features several outbuildings:
-A former stable used as a garage,
-A pavilion converted into a chapel,
-A shelter / woodshed,
-An outbuilding used as a shed,
-Former barns.
Approx. 3,000 sqm of grounds with driveways, courtyards and gardens, adorned with a few ornamental trees.
Cabinet LE NAIL - Maine-et-Loire - M. Lodoïs HUBERT : +33
Lodoïs HUBERT, Individual company, registered in the Special Register of Commercial Agents, under the number 792 044 077.
We invite you to visit our website Cabinet Le Nail to browse our latest listings or learn more about this property.
Information on the risks to which this property is exposed is available on the Géorisques website :
Ref : NA4-1700 - Date : 23/03/2024
FEATURES
DETAILS
ENERGY DIAGNOSIS
LOCATION
CONTACT US
INFORMATION REQUEST
Request more information from Cabinet LE NAIL.


