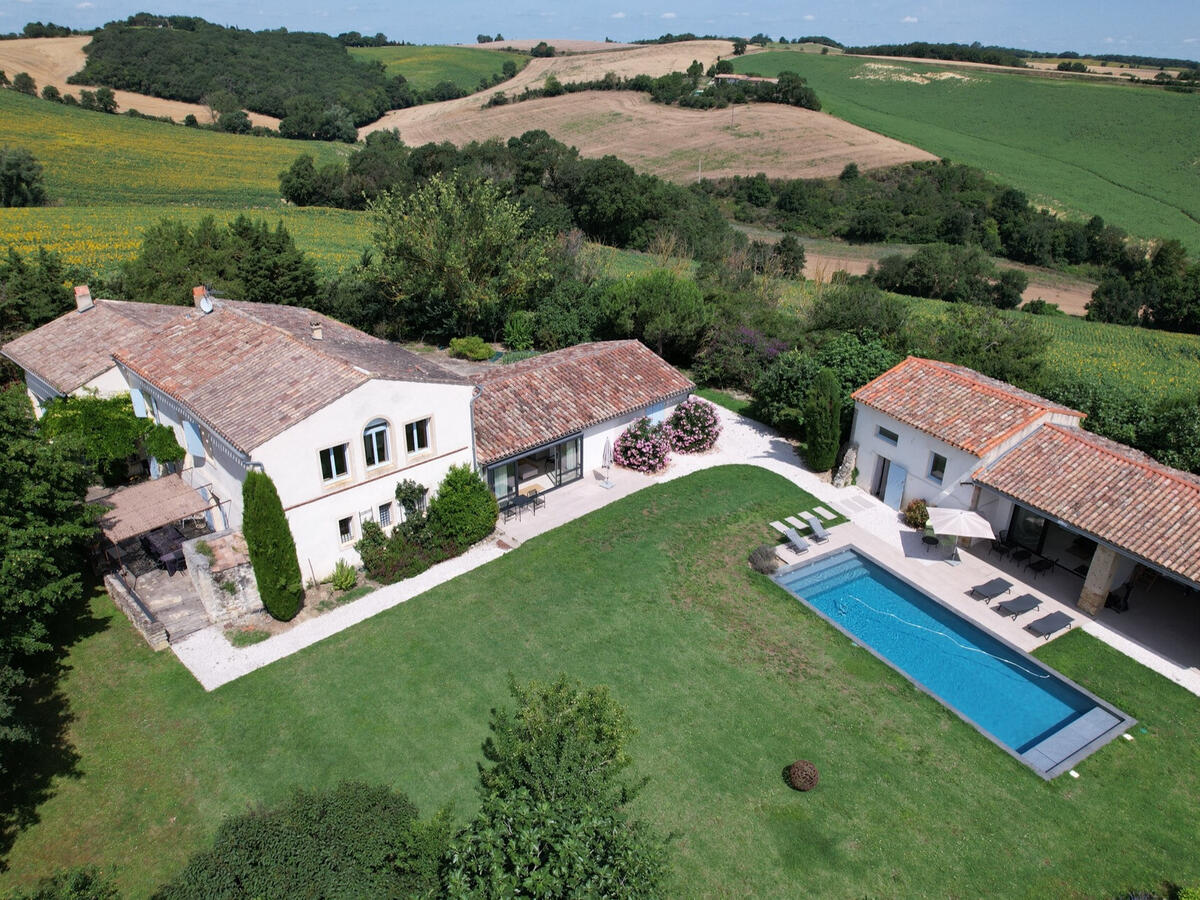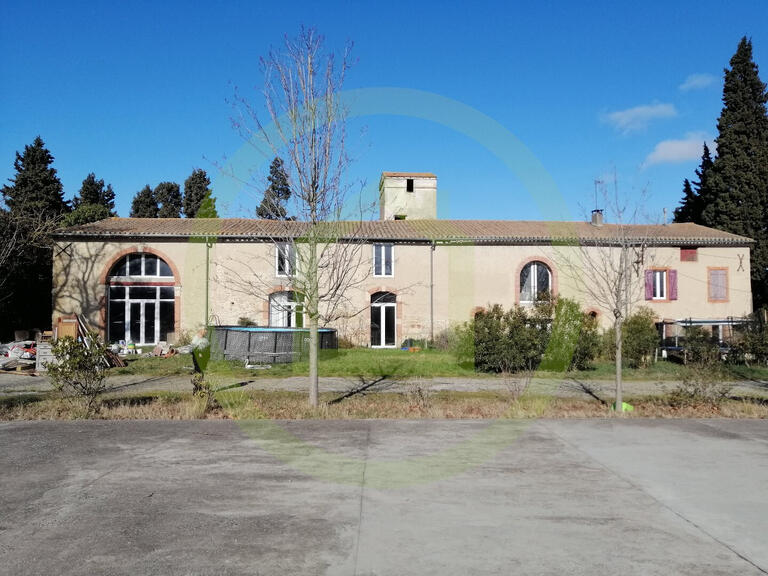Sale Property Saint-Michel-de-Lanès - 5 bedrooms
11410 - Saint-Michel-de-Lanès
DESCRIPTION
In the heart of the Lauragais region of Occitanie, between Toulouse Le Capitole and the ramparts of the Cité de Carcassonne, a treasure trove of elegance and charm awaits connoisseurs and lovers of architecture.
Nestling among the sunflower fields surrounding the village of Saint-Michel de Lanès, this Lauragais property offers a harmonious blend of traditional old architecture and contemporary modern aesthetics.
Accessed via a private road, the property is bordered by majestic trees and is a haven of peace, offering rare privacy and absolute peace and quiet, an invitation to serenity and tranquillity.
Far from the hustle and bustle of city life, time seems to stand still here, inviting contemplation and giving way to a rhythm of life in symbiosis with nature.
Renovated with care, whether you're a lover of history or a keen innovator, when timeless charm meets contemporary creativity, it offers an exceptional living experience, bathed in the radiance of the Lauragais countryside.
Traditional architecture: the 3 houses are built with thick stone walls, ochre tiled roofs and warm-toned facades.
Exposed roof timbers and beams in the ceilings add a rustic, authentic feel to the interior, while white paint adds a contemporary touch.
+100m2 of timber-framed roof in the cathedral living room, with a full-length mezzanine passageway resting on an IPN structure for an industrial touch.
Located on the first floor (+43m3), opening onto the horizon and lush countryside, the master suite boasts an impressive volume. The solid parquet flooring, delicately reflecting the light, echoes the grandeur of the space, accentuated by the unusual high ceilings.
Nestling between the house and the garden is a contemporary conservatory, a masterpiece of pure elegance. Its large volumes, painted in immaculate white, and large 4-pane bay window create a light, airy living space that blurs the boundaries between indoors and out.
Vast terraces and gardens all around, adorned with ancient trees that bear silent witness to years gone by, provide shade and coolness on hot summer days.
Dominating the landscape of this property, a large swimming pool, lined with 120x60 white-beige sandstone slabs, takes centre stage. Their soft, warm tone contrasts with the sparkling blue-green turquoise of the water, creating a harmonious array of colours and textures.
Set back from the main residence is a charming annex, housing a two-bedroom duplex flat (T2 bis, 63m2) and a summer kitchen, play area and utility room.
The entire property occupies a plot of 5196m2.
The main house comprises 3 farm buildings with a total surface area of 455m2.
The living area is 355m2, with 12 rooms, including a separate T2bis duplex flat of 63m2.
More details and additional photos, aerial drone videos, etc. on our website and its dedicated page on urbanhouse360.com.
Information on the risks to which this property is exposed is available on the Géorisques website :
Ref : 2080 - Date : 28/07/2023
FEATURES
DETAILS
ENERGY DIAGNOSIS
LOCATION
CONTACT US
INFORMATION REQUEST
Request more information from Urban House 360.


