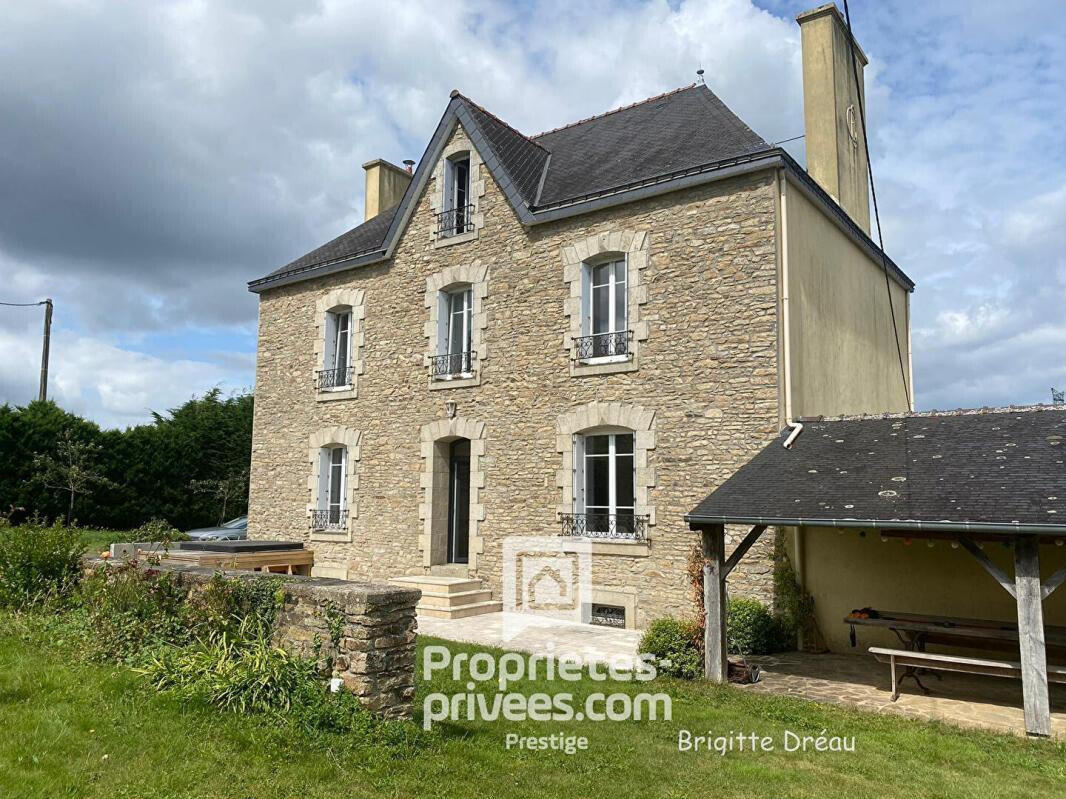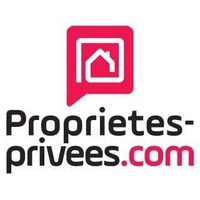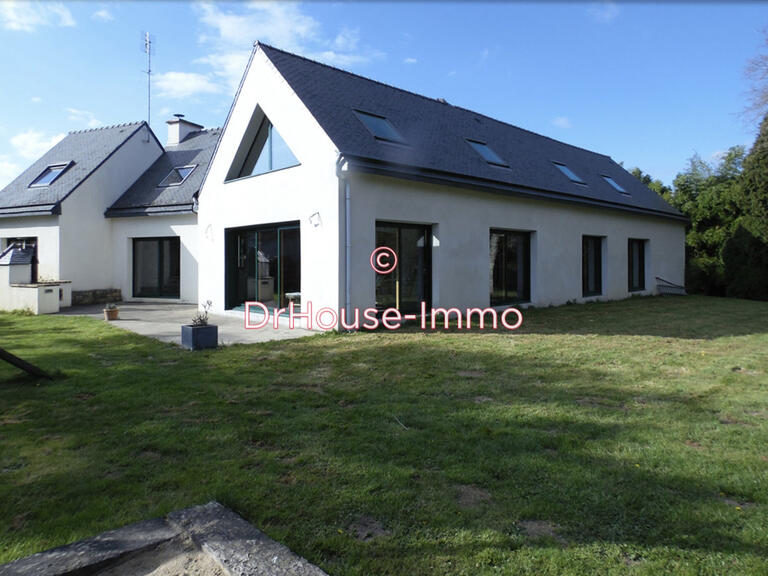Sale Property Quimperlé - 4 bedrooms
29300 - Quimperlé
DESCRIPTION
NEW EXCLUSIVE PROPERTY - Vast, charming property comprising a magnificent Maison de Maître (approx.
200 m2 with single-storey living) built in the early 20th century and renovated in 2015, with its outbuildings, set in grounds of almost 3500 m2.
The ground floor comprises: an entrance hall, a double living room (51 m2) with a wood-burning stove, a fitted kitchen opening onto the dining room, a hallway, a study, a toilet with wash-hand basin; on the 1st floor: 1 guest bedroom with a shower room, 3 bedrooms, a toilet, a bathroom; on the 2nd floor: an additional floor surface area of approx.
90 m2, still to be converted.
A double garage and a full basement comprising an entrance hall, a laundry room, a storeroom, a boiler room, a workshop and a cellar.
An interior lift serves all levels from the basement to the 2nd floor, with direct access to the kitchen.
Nearby, there is a wood store, a storage area and a covered area for receptions.
Set on a large Burgundy stone terrace, you will enjoy a south-facing spa that is not overlooked.
This exceptional property boasts spacious rooms on all floors, high ceilings and solid parquet flooring.
Some of the fittings, made by the "Compagnons du devoir", are included in the price.
The property is totally enclosed, with stone walls on the garden side, planted with a large number of fruit trees, privacy screens and a gate with a high-quality, integrated, motorised gate.
Access to the dual carriageway in 8 minutes from the Kerfleury interchange.
Ideally south-facing, well positioned in the countryside just outside the town and on the hills (1.5 km) in a calm, soothing setting with uninterrupted views.
Oil-fired central heating (consumption well controlled by filling the tank once a year, i.e.
1500 euros).
Additional photos on request.
Price 691 500 euros HAI including fees 3.98% of 26 500 euros, net seller 665 000 euros.
ECD: E - GHG: E Estimated annual energy costs for standard use between 3100 and 4300 euros.
To visit and help you with your project, contact Brigitte DREAU, on or by e-mail at In accordance with article L.561.5 of the French Monetary and Financial Code, you will be asked to show proof of identity to organise the visit.
This sale is guaranteed for 12 months.
This listing has been prepared under the editorial responsibility of Brigitte DREAU acting as a commercial agent registered with the RSAC quimper 423 023 282 with SAS PROPRIETES PRIVEES, with a capital of 40,000 euros, ZAC LE CHÊNE FERRÉ - 44 ALLÉE DES CINQ CONTINENTS 44120 VERTOU; SIRET 4 040, RCS Nantes.
Carte professionnelle Transactions sur immeubles et fonds de commerce (T) et Gestion immobilière (G) n° CPI 4401 20 8 issued by the CCI Nantes - Saint Nazaire.
Escrow account no.
3 BPA SAINT-SEBASTIEN-SUR-LOIRE (44230); Guarantee GALIAN - 89 rue de la Boétie, 75008 Paris - no.
28137 J for 2,000,000 euros for T and 120,000 euros for G.
Professional liability insurance by MMA Entreprise policy no.
120.137.405 Mandat ref: 350 364.
- The professional guarantees and secures your property project.
(3.98% fees incl.
VAT payable by the buyer.) Brigitte DREAU (EI) Commercial agent - RSAC number: quimper 423 023 282 - .
Information on the risks to which this property is exposed is available on the Géorisques website :
Ref : 350364DRR - Date : 11/01/2024
FEATURES
DETAILS
ENERGY DIAGNOSIS
LOCATION
CONTACT US
INFORMATION REQUEST
Request more information from Propriétés Privées.


