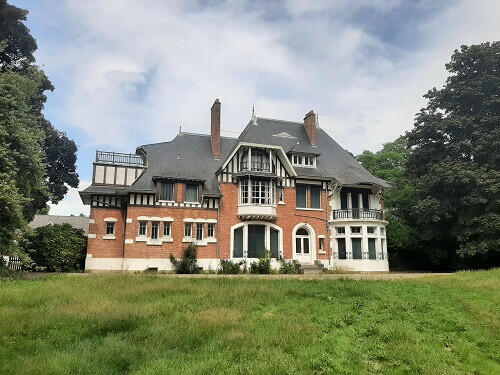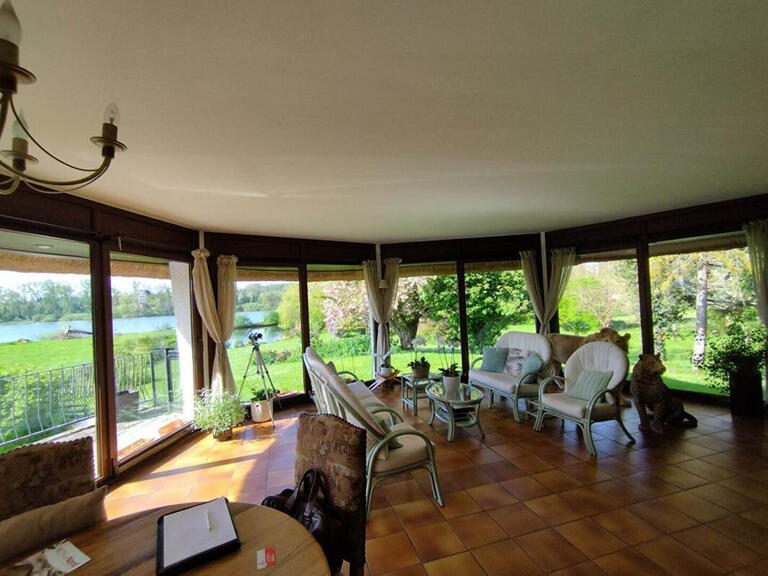Sale Property Péronne
80200 - Péronne
DESCRIPTION
This farmhouse in the heart of the Somme department is the ideal opportunity to set up a green tourism accommodation project that allows you to disconnect and recharge your batteries.
It comprises two large buildings, with an adjoining manor house, a second house, buildings around the farm and a worker's house on a total surface area of 4.93 ha.
The manor house, set in a gated courtyard, is built of brick with a slate roof and is laid out as follows:
Ground floor:
- a kitchen with a large window
- a utility room
- a lounge, dining room with three windows, marble fireplace with mirror and overmantel and parquet flooring
- a study
- a back office
- an entrance hall
- a WC
First floor :
- a corridor with five bedrooms
- a first bedroom with balcony and washbasin
- a second bedroom with alcove, marble fireplace, mirror, two windows, mouldings and washbasin
- a third bedroom with marble fireplace, en-suite bathroom with shower and wardrobes
- a fourth bedroom, fireplace, dressing room, three windows, bathroom with bath, double washbasin, mouldings
2nd floor :
- a landing with two bedrooms
- a first bedroom with balcony
- a second double bedroom with two windows and washbasin
The maison de maître also has a terrace and a cellar covering 2/3 of the surface area of the house (wine cellar, water softener, central heating).
The property is completed by a charming building with post-war brickwork and half-timbering and external shutters on all the windows.
The property also has a garden and orchard. The property has numerous outbuildings spanning a surface area of 846 m² (garage, detached house and worker's cottage used as a dwelling).
The farm comprises two large farm buildings:
the first is 1,275 m², with a wooden frame and slate roof. 540 m² of concrete surface area, with brick cladding on two sides.
The second, 703 m², 541 m² of which is used for potato storage.
There is a 189 m² canopy. The brick building has a concrete floor and two large access doors. The courtyard is entirely paved.
It also has a pond and a well.
All of these properties can be divided; the main house, the detached 153 m² house and the farm buildings have their own access.
Surface area
Surface area: 4 ha 93 a 68 ca
Location :
6 kilometres from Péronne
Less than an hour from Amiens
2 hours from Paris
Close to the A1 and A29 motorways,
20 minutes from Haute Picardie TGV station
30 minutes from Albert-Picardie airport
Features / Benefits
In an area that from 2024 will benefit from the opportunities offered by the creation of the Seine-Nord Europe Canal and the canal bridge, the longest in Europe (employment, economic and tourism development, enhanced living environment)
Farmhouse located in a hamlet with adjoining pastureland
Close to tourist attractions in the area:
Historial de la Grande Guerre (Great War Memorial) and Circuit du souvenir (Remembrance Trail)
Somme Valley cycle route
European equestrian route, the Route de d'Artagnan
Significant development potential thanks to proximity to major transport links (motorways, TGV station, airport)
Information on the risks to which this property is exposed is available on the Géorisques website :
Ref : Ref8064 - Date : 13/06/2023
FEATURES
DETAILS
ENERGY DIAGNOSIS
LOCATION
CONTACT US
INFORMATION REQUEST
Request more information from Pôle Implantation Tourisme.


