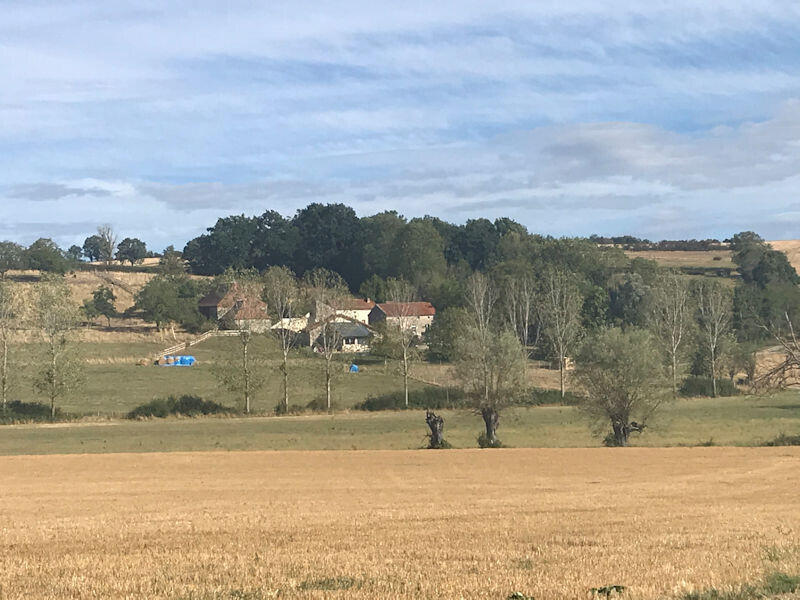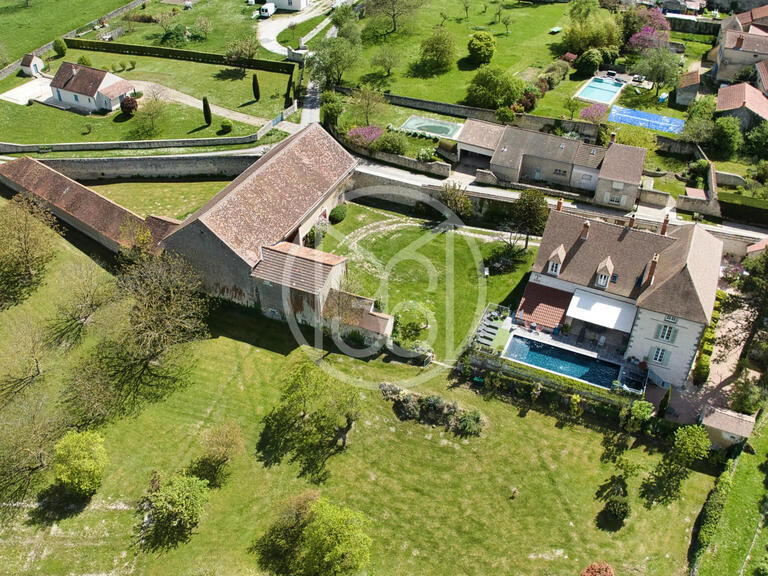Sale Property Gannat - 8 bedrooms
03800 - Gannat
DESCRIPTION
On the border between the Bourbonnais and Auvergne regions, the Sioule Valley boasts rolling countryside dotted with medieval towns with lilting names, perched on hilltops or surrounded by castles, so authentic that you'd think you were a few centuries back in time. Several nearby abbeys also bear witness to a prestigious historical past. Not far away, you can see the Bouble gorges, the Sioule gorges and the foothills of the Massif Central, with the Chaîne des Puys jagged on the horizon.
On the border between langue d'Oïl and langue d'Oc, isolated in its valley, built into the hillside on a granite mound, "La Réserve de chasse" reigns over the surrounding coloured hills, surrounded by a splendid panorama classified as a "viewpoint to be protected". The first neighbour is 800 m away! Just a 10-minute walk away, the medieval village, one of the most beautiful in France, welcomes thousands of tourists every year.
This former winegrower's farmhouse, a hunting reserve (according to its place name and its position as a lookout) with medieval and Renaissance features, still has a historic aspect: an ensemble of the land, both a vestige of the time of the vines and a classic animal farm.
The granite buildings (hemmed in with schist and local blonde stone from the Val de Sioule), close to each other but independent of each other, each have a complementary use and some fine original features; the ensemble is enhanced by a well-placed swimming pool, surrounded by ancient walls: long spa (counter-current swimming, artificial grass decking, 2019 shelter).
ALL the work dates from 2017 (2 small houses) or 2018 (veranda, etc.): roofs, double-glazed wooden door frames, cast-iron wood-burning stoves, electricity, plumbing, sanitary facilities, lime rendering, custom-made staircases, insulation (intermediate soundproofing and thermal insulation; BA 13 + 25 cm of glass wool under the eaves), independent electrical panels and water meters, drainage to 25-person standards.
The main winegrowers' house, 160 m², with 2 well-matched styles: lime rendering on exposed stone, reversible air conditioning downstairs (2019), radiant heaters, wood-burning stoves.
Ground floor, all in treated Burgundy stone slabs, 115 m² of open-plan living space apart from the ground floor bedroom, its Italian-style shower room (towel rail) with toilet:
- 40 m² veranda, all in sliding wood bay windows, with three views over the valley and west-facing terrace, opening onto
- 37 m² room with dining area, open-plan fitted and equipped kitchen
- entrance hall, exotic wood staircase
- utility room with toilet (door to rear courtyard).
First floor (approx. 38 m² of living space in a loft, parquet flooring):
- 22.5 m² living/dining room
- large shower room + toilet (10 m², VMC)
- study/bedroom (7.5 m²)
- office space near staircase.
Le fenil, 85 m² house rebuilt (18th century?) on thick medieval foundations (beautiful vaulted cellars):
Ground floor: :
- beautiful tiled living room, lime render on exposed stone, radiant heaters; fitted and equipped open-plan kitchen
- single-storey bedroom with exposed stone walls and Italian-style shower room (heated towel rail)
- toilet.
First floor :
- landing
- two large bedrooms, one of which has a 36 m² floor surface area
- shower room with toilet.
The bakery, an overhanging house with 85 m² of living space, is the most charming medieval vestige of the property, with its thick-walled, vaulted vat room and ideal cool tasting room of almost 25 m² of floor space at the back of the house, preserved in its original style.
Ground floor: 50 m² common room, access to the vat room, monumental fireplace on columns with its functional bread oven, large original beams; open-plan fitted kitchen, large tiled floors.
First floor :
- 2 bedrooms (parquet flooring)
- shower room
- WC.
The dovecote in typical Auvergne style (in need of restoration): 3 levels (the 1st of which is vaulted), outside stone staircase, stone flight gate.
The 18th century barn-cellar, leaning against the rock, 180 m² in all, in typical Bourbonnais style (2020 roof):
- cellar/barn/stable (and stables) with superb, high original oak 3-sided hipped roof frame
- adjoining lean-to winery (50 m², 3-sided hipped roof).
The Watchtower: this ancient ruin with loopholes is well-known in popular local imagery and overlooks the ensemble, dominating the valleys and facing the hilltop village from which signals could be sent.
Former pigsty and its fenced courtyard (now a kennel).
The land: almost 5 hectares of meadows have been purchased, to complement the 6,400 m² of wooded parkland surrounding the buildings. Sunken footpaths for hiking or panoramic views pass at the foot of the property. The well, which is now communal, can be used, and the possibility of drilling a well has been studied; no nuisance of any kind.
The house is neither listed nor registered, but is situated in a Zone :
- Nh for the buildings: "natural and wooded zone, occasional dwellings... not linked to agricultural activity", with significant restrictions and monitoring of building rights, and
- Ap for land: "landscape, heritage and viewpoint features to be protected", with no possibility of new buildings.
The nearby town, surrounded by footpaths, is named after a crossroads of four Roman roads, running north-south and east-west, and the ancient Roman castrum has also left its toponymy.
- 10 km from the A71 Gannat exit
- less than 20 minutes from Saint-Pourçain-sur-Sioule, with its wines, quality shops, supermarkets, schools, collèges and lycée.
- 20 min from Vichy
- 45 km Clermont-Ferrand and its airport by motorway
- 4 h Paris by A71 (Gannat, Montmarault) or A77 (Moulins).
For green tourism, ask for the "Sioule Valley" leaflet from Le Lys Bourbonnais and its history of the town.
Information on the risks to which this property is exposed is available on the Géorisques website: www.georisques.gouv.fr
Ref : 1390 - Date : 14/10/2023
FEATURES
DETAILS
ENERGY DIAGNOSIS
LOCATION
CONTACT US

Le Lys Bourbonnais immobilier
13 chemin des Gravoches
03500 CHÂTEL-DE-NEUVRE
INFORMATION REQUEST
Request more information from Le Lys Bourbonnais immobilier.

