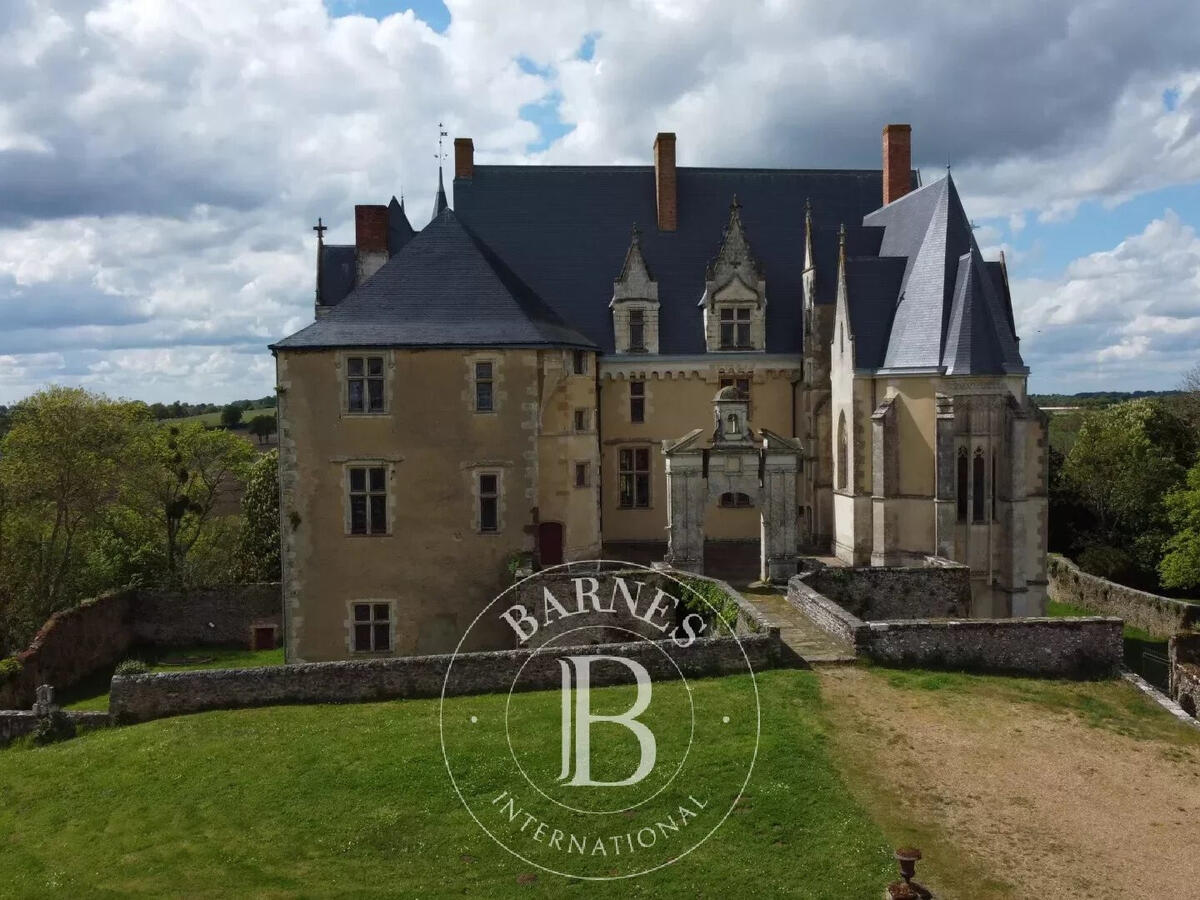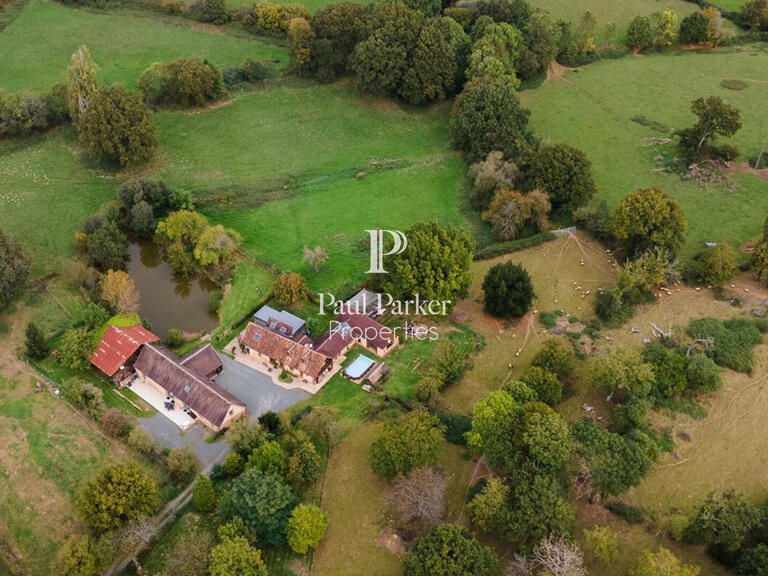Sale House Viré-en-Champagne - 13 bedrooms
72350 - Viré-en-Champagne
DESCRIPTION
Viré en Champagne (72), this château (ISMH) and (MH for its Porche attributed to Germain Pilon), built in the late 11th-15th-16th centuries on around 7 hectares of wooded land in a dominant position over the Treulon valley, offers unparalleled views from its aerial terraces.
This exceptional residence includes a chapel accessed via the main courtyard, and outbuildings.
It offers 1,400 m2 of living space over 5 levels: The ground floor, accessed via the courtyard of honor, comprises the guardroom (salon) with its double ribbed ceiling, housed in the former medieval keep, its monumental Gothic-style fireplace embossed with the Courthardy and Lartigné coat of arms "of two swords sable on a sable background, two swords in saltire argent set with three chevrons or palewise on an azure background".
The large living room, with its medieval fireplace embossed with the coat of arms, a very large bedroom with bathroom, a library, with access to a south-west-facing summer terrace, a small and a large study.
1st floor, a master suite with dressing room, large bathroom with shower and small powder room with shower and toilet, the King's bedroom (Louis XIII's residence) and bathroom, two very large bedrooms with bathrooms, a 5th bedroom with large bathroom, a large lounge/library.
2nd floor: a plateau of approx.
350 m2 of living space, comprising 7 rooms and 3 sanitary areas in their early 20th-century state, in need of complete renovation of floors, walls and ceilings.
On the third level, 80 m2 + 60 m2 + 60 m2 of attic space are available, including some former utility rooms.
Floor -1, large dining room, 1 guest toilet, kitchen and dining area, laundry room.
Floor -2, access to the exterior esplanade with panoramic views, encircled by machicolations, the former kitchens and preparation and storage workshops, all in need of complete renovation.
On this level are the former icehouses, vaulted cellar, wine cellar and various other spaces.
The chapel, built and consecrated in the early 16th century, adjoins the residence and is accessed via the main courtyard.
The outbuildings include an 80m² janitor's apartment, stables with 3 boxes and a tack room of approx.
100m², and a fully renovated space of approx.
180m2 used as an exhibition room (African Art Museum) and for screenings.
Shops in Brûlon (5km) Mareil (11km) and schools in Loué (13km) and Sablé sur Sarthe (20km), Sablé TGV station for Paris Montparnasse in 55mn, Le Mans, Angers, Nantes.
An exceptional property for its architectural beauty and location, a must-see.
Contact Elisabeth Rossines EI sales agent +33 « Les informations sur les risques auxquels ce bien est exposé sont disponibles sur le site Géorisques : »
Information on the risks to which this property is exposed is available on the Géorisques website :
Ref : 84617123 - Date : 24/04/2024
FEATURES
DETAILS
ENERGY DIAGNOSIS
LOCATION
CONTACT US

BARNES Centre Sologne Val de Loire
122 Rue du Faubourg Saint-Honoré
41300 SALBRIS
INFORMATION REQUEST
Request more information from BARNES Centre Sologne Val de Loire.

