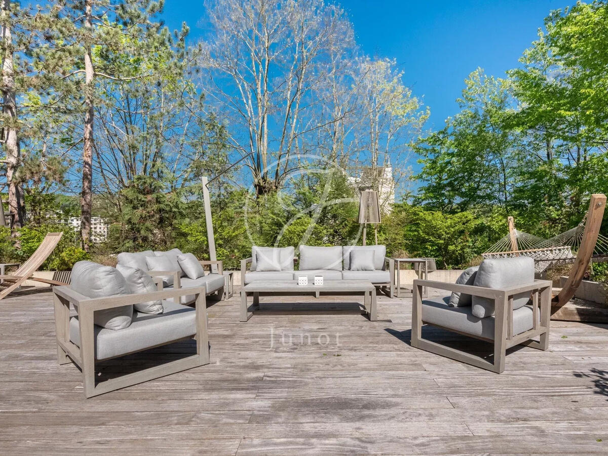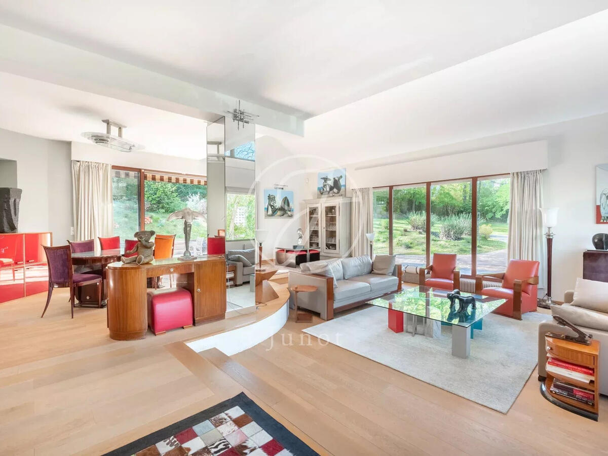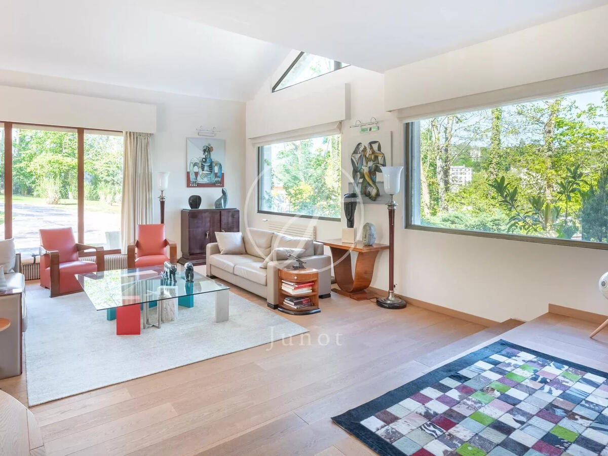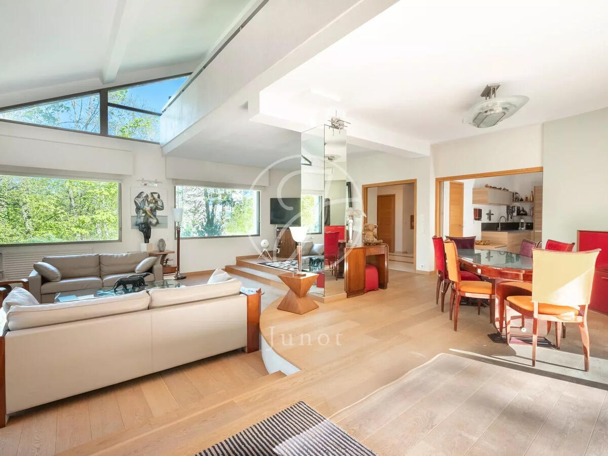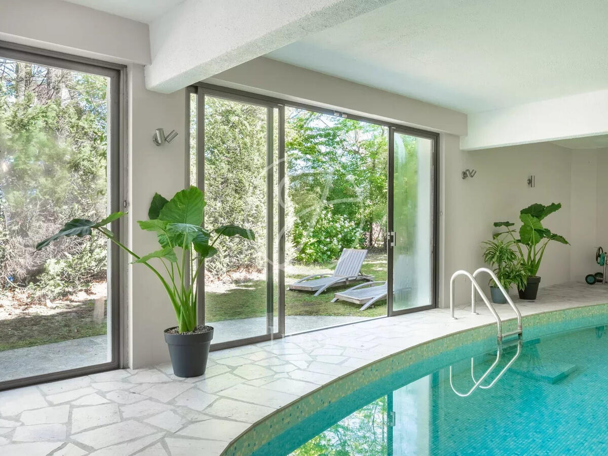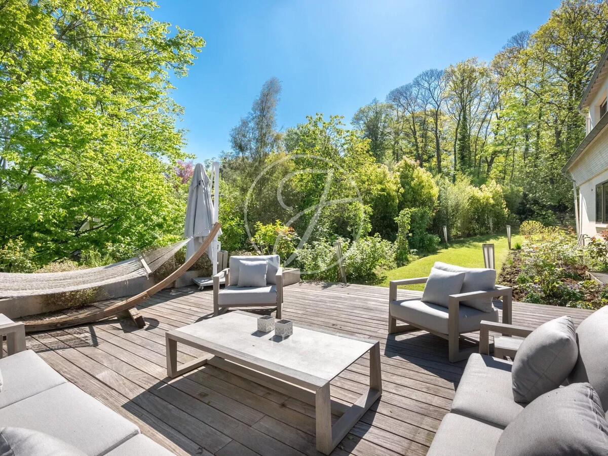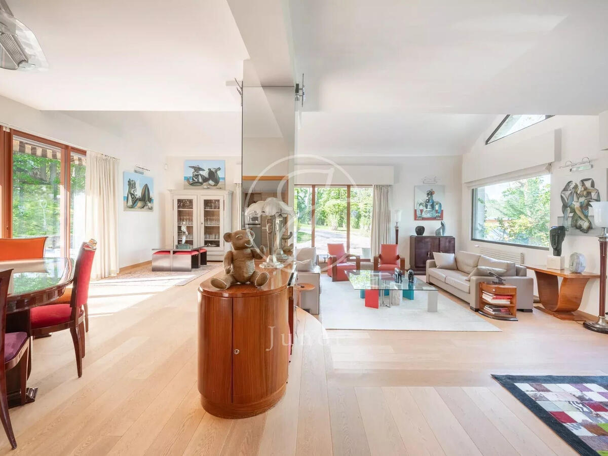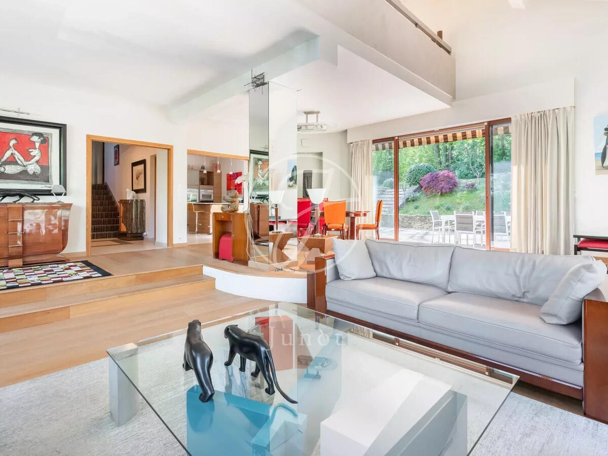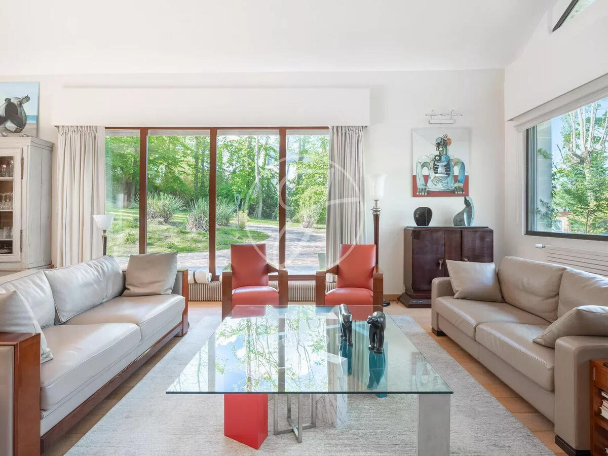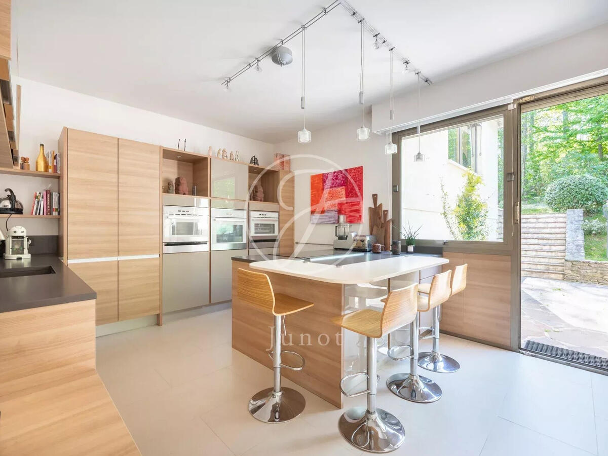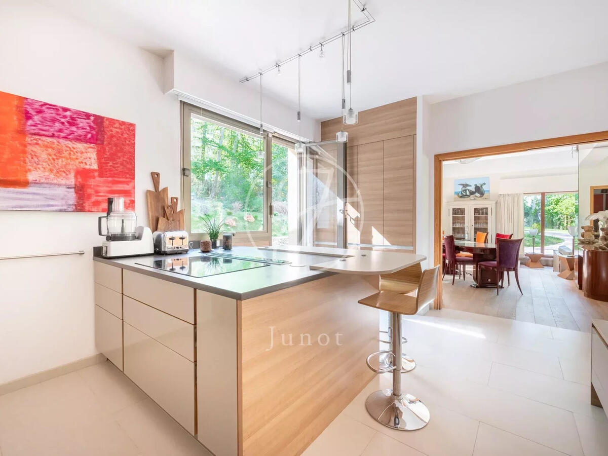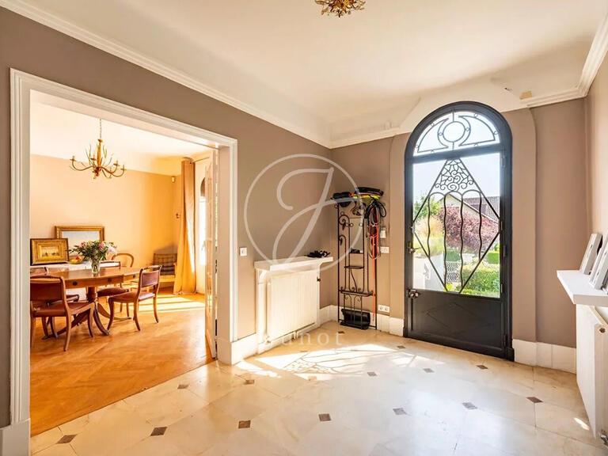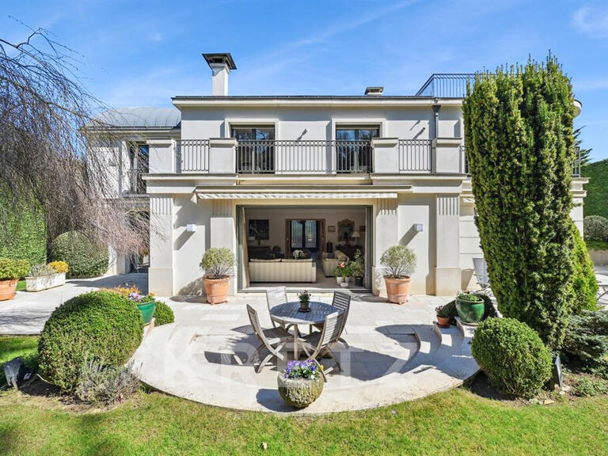House Ville-d'Avray - 4 bedrooms - 450m²
92410 - Ville-d'Avray
DESCRIPTION
Built on a magnificent 3500m² plot planted with trees, this 588m² architect-designed house offers comfortable living and generous interior space.
The half-level layout provides a clever and harmonious distribution of rooms.
The entrance hall leads to a vast 66m² cathedral living room opening onto the landscaped garden, a mezzanine study and a separate fitted kitchen.
The first half-level features a master suite with bathroom/shower, separate toilet and dressing room opening onto the terrace.
The second floor features a bedroom with its own workspace and a mezzanine bed above, a bathroom/shower and separate toilet.
On the upper level, the landing leads to a third, very comfortable bedroom, an office (or bedroom) and a bathroom/shower room with toilet.
On the top level is a third independent office.
These beautiful living spaces are complemented, on the garden level, by a heated indoor swimming pool with windows opening onto the garden, a shower room, a sports room (or games room) and a laundry room.
Finally, the basement houses a fourth bedroom in an English courtyard, ideal for an au pair, storage space and a large two-car garage.
A second independent garage with charging stations for two vehicles and three to four outdoor parking spaces complete the ensemble.
Ville-d'Avray - Architect house for sale - 588m² - 4 bedrooms - 3500m² garden - Heated indoor pool.
Information on the risks to which this property is exposed is available on the Géorisques website :
Ref : 84568411 - Date : 30/04/2025
FEATURES
DETAILS
ENERGY DIAGNOSIS
LOCATION
CONTACT US
INFORMATION REQUEST
Request more information from JUNOT SAINT-CLOUD.

