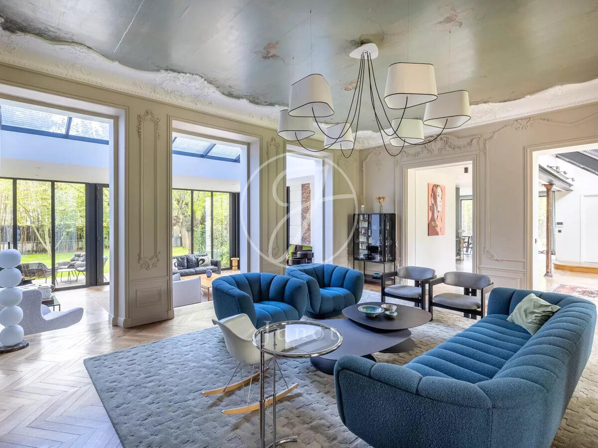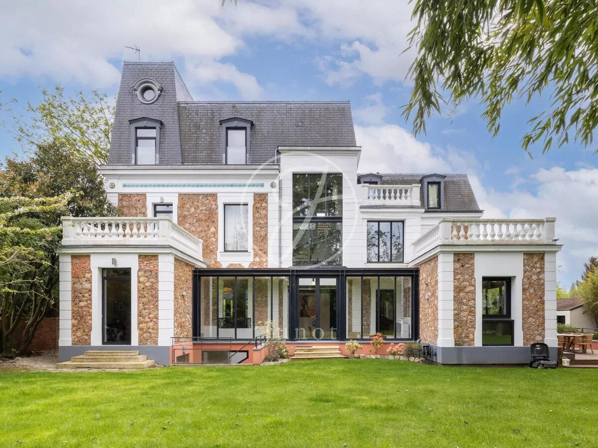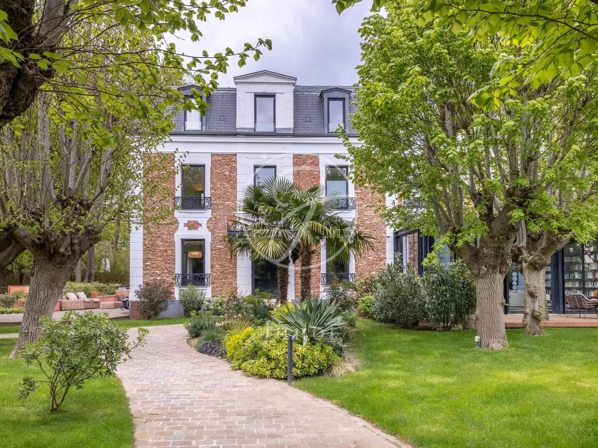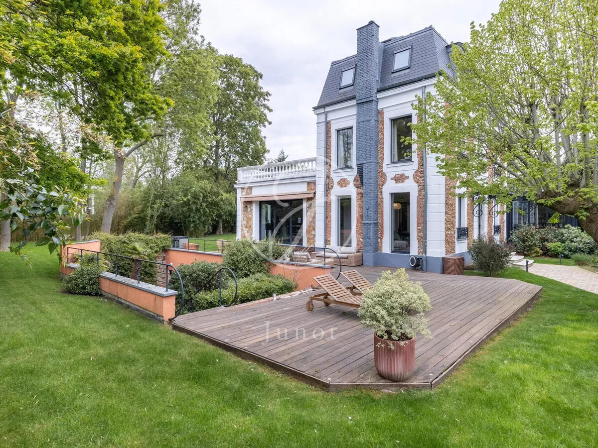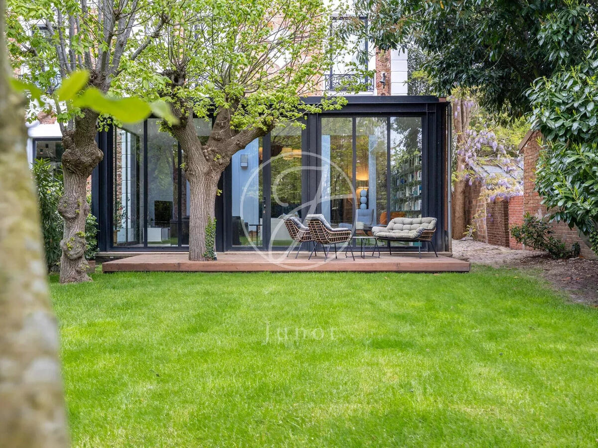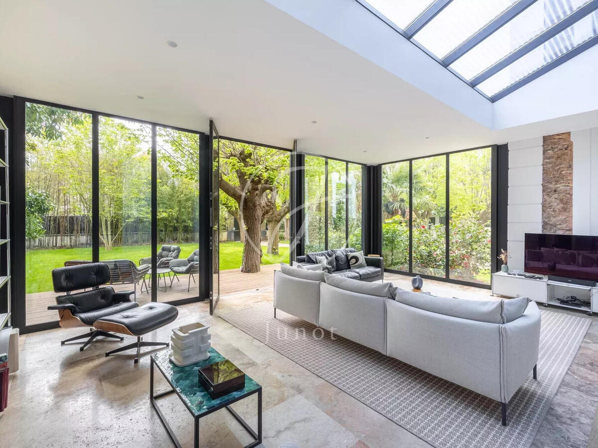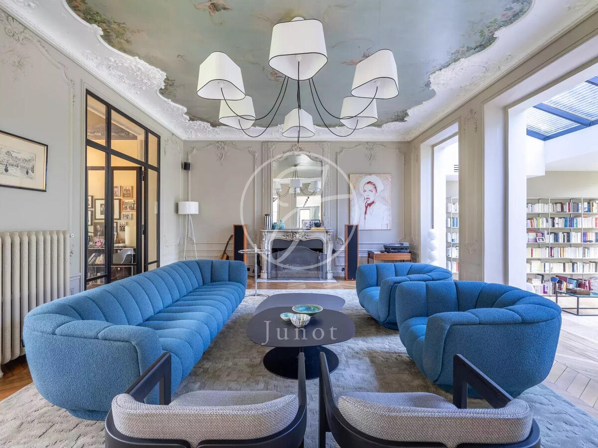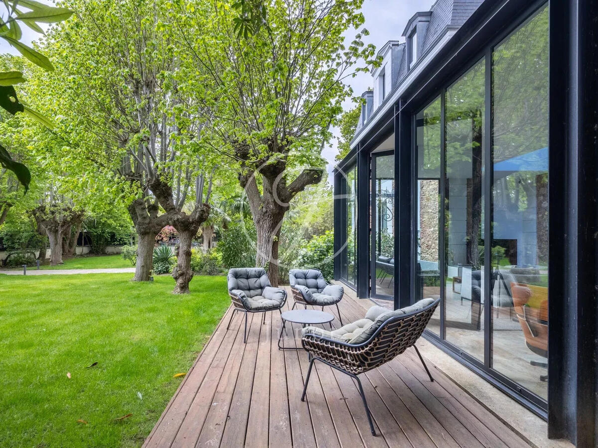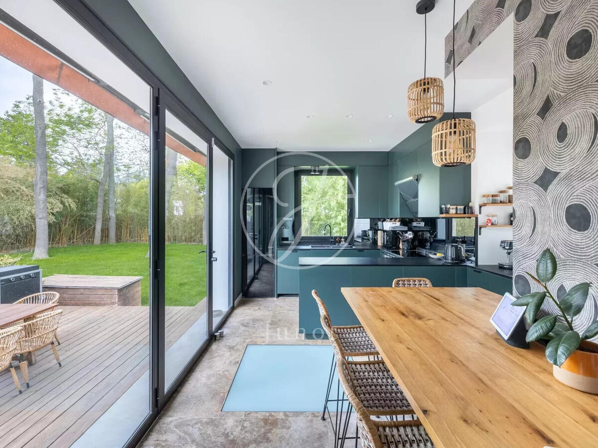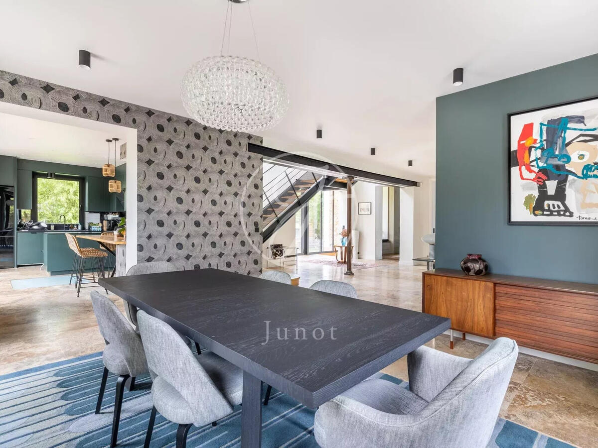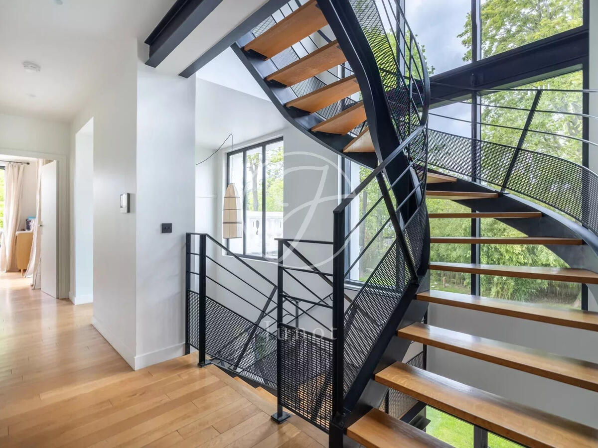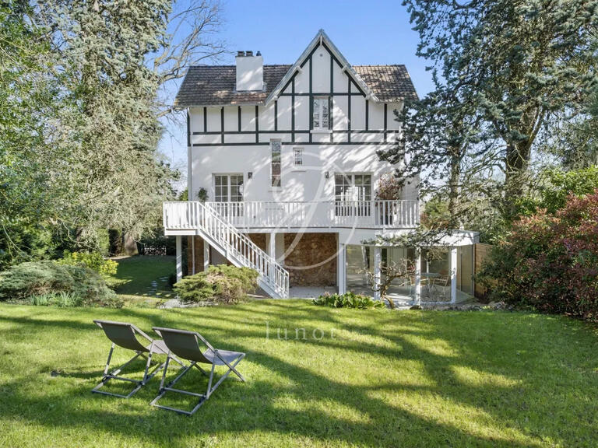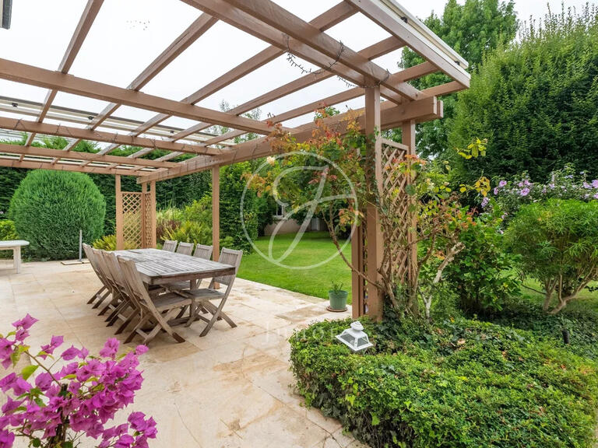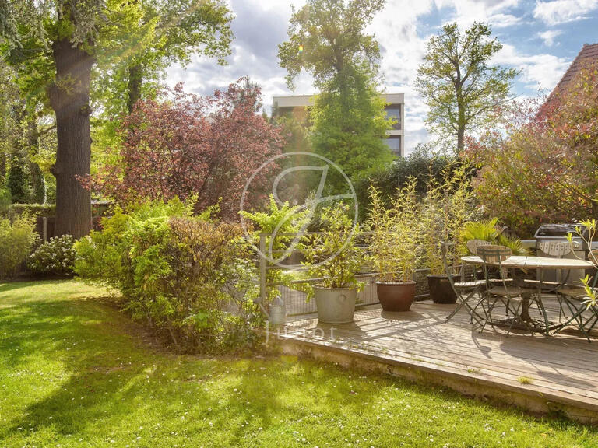House Vaucresson - 7 bedrooms - 455m²
92420 - Vaucresson
DESCRIPTION
On the edge of a forest, in a quiet, residential street, this sumptuous family property with 455m² of living space is built on a landscaped plot of 1839m².
It boasts top-of-the-range appointments, incredible volumes and ceiling heights, and omnipresent luminosity.
The first floor features a majestic entrance hall leading to two magnificent living rooms: a conserved winter living room with marble fireplace, parquet flooring and moldings, and a summer living room bathed in light from its large bay windows, all with ground-level access to the terraces and wooded garden.
A fully fitted and equipped kitchen/dining room and a large office complete this level.
The second floor features two large bedrooms, each with its own terrace and bathroom.
The top floor offers two further bedrooms with en suite bathrooms and a living room (or guest room).
The full basement meets the needs of the whole family, with a cinema room, a soundproofed music room, a heated swimming pool opening onto a beautiful wooden terrace, a sauna and jacuzzi for absolute relaxation, a laundry area, a wine cellar, a boiler room and a garage for several vehicles.
An independent studio with kitchenette and shower room completes the property.
Vaucresson - PLATEAU DE CAZES - Property for sale - 455m² - Land 1839m² - With swimming pool.
Information on the risks to which this property is exposed is available on the Géorisques website :
Ref : 84270752 - Date : 10/05/2025
FEATURES
DETAILS
ENERGY DIAGNOSIS
LOCATION
CONTACT US
INFORMATION REQUEST
Request more information from JUNOT RUEIL.
