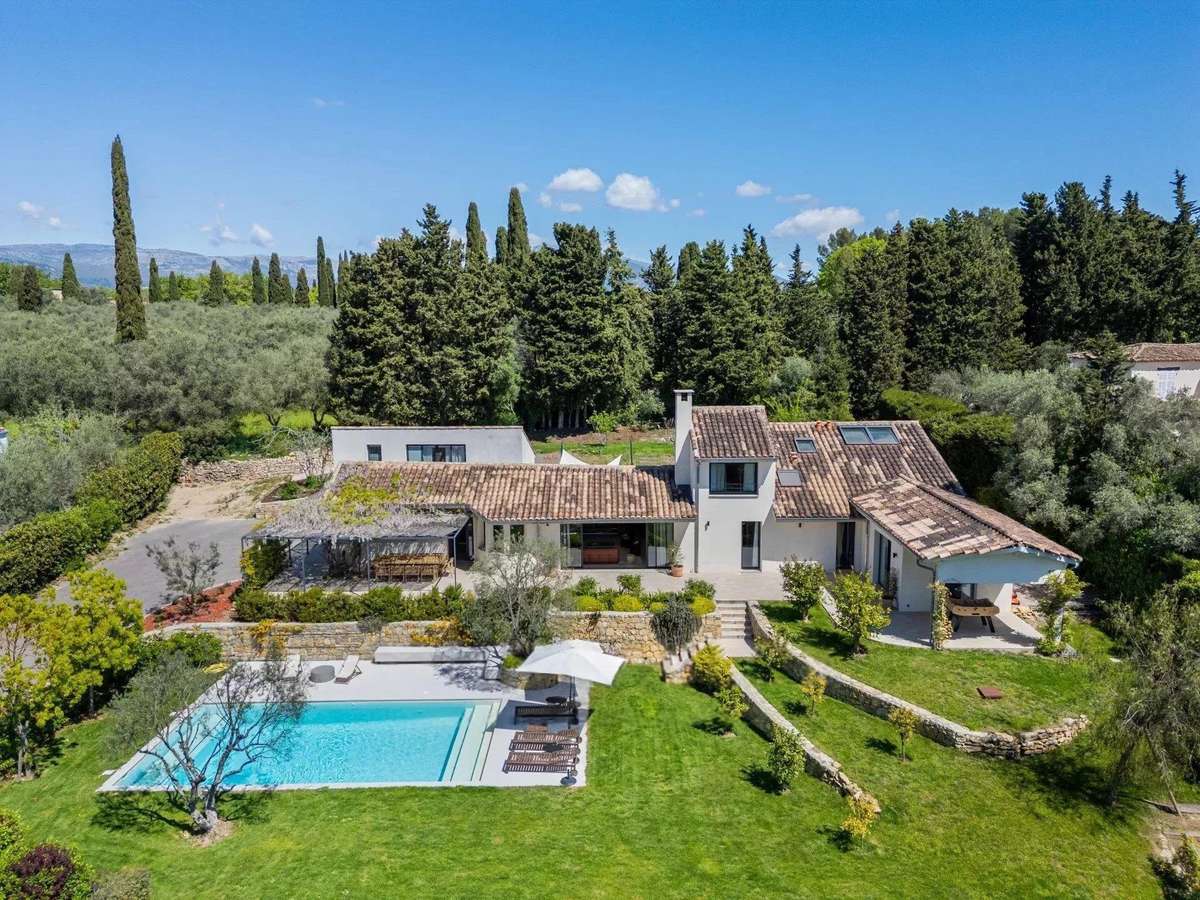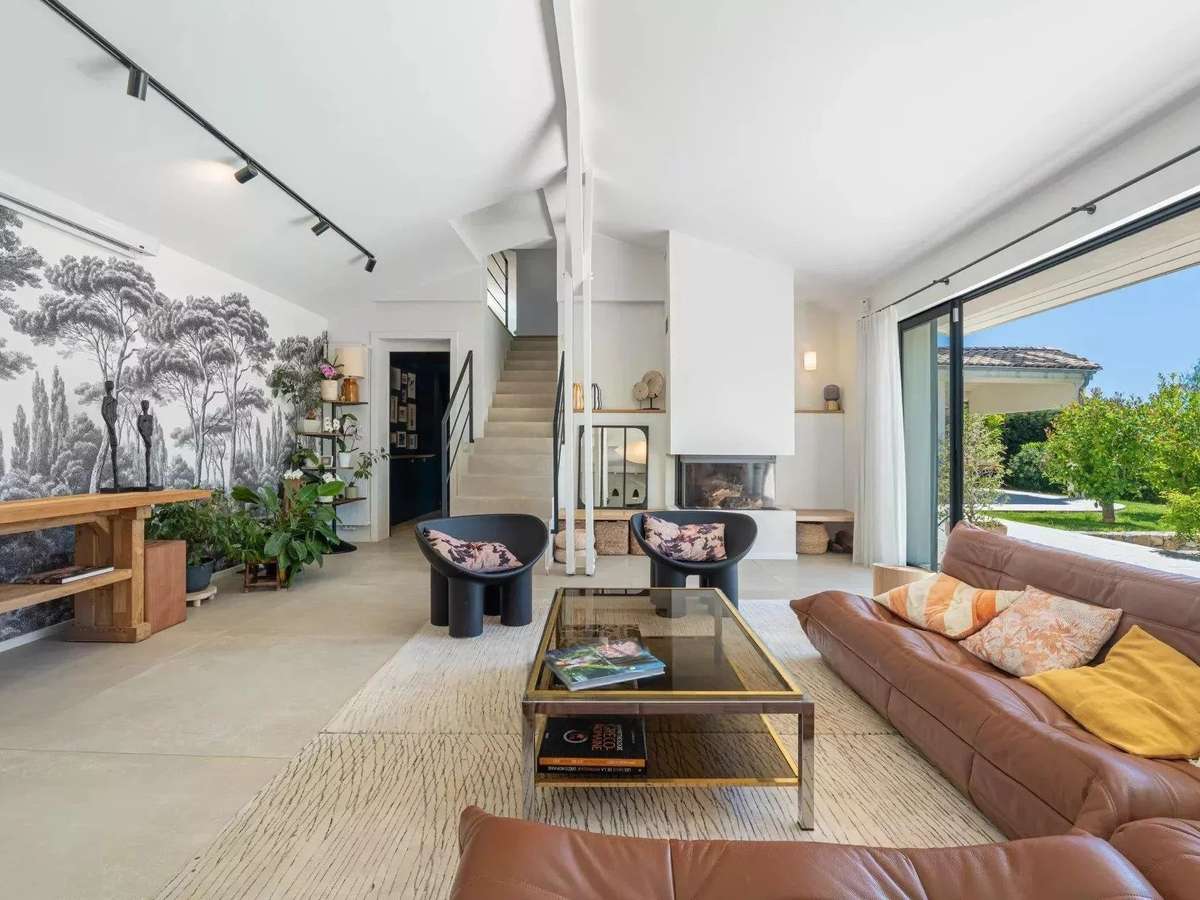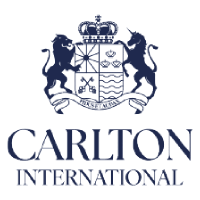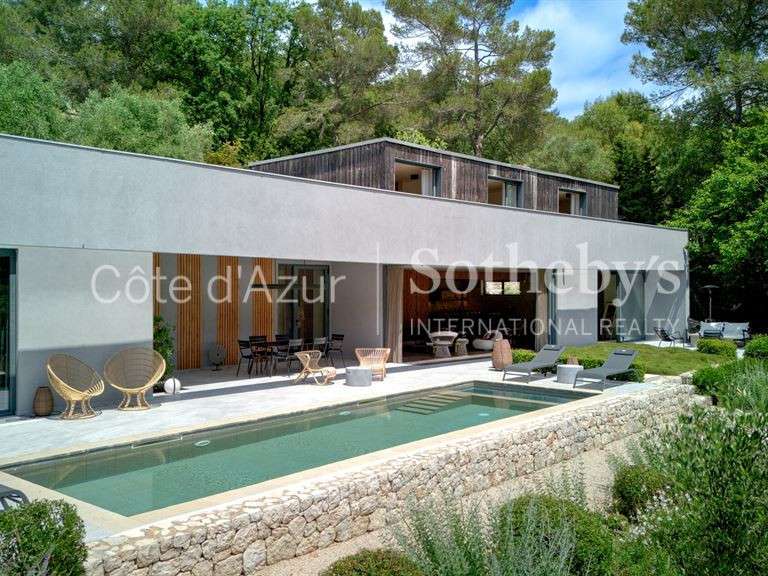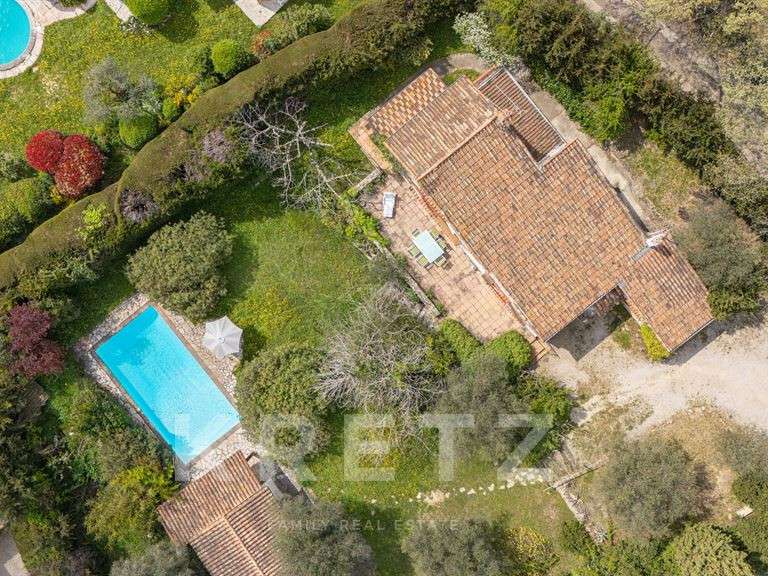House Valbonne - 5 bedrooms - 276m²
06560 - Valbonne
DESCRIPTION
Located in one of the most desirable neighbourhoods, just a short walk from the village centre, this elegant 276 m² villa offers generous volumes, full southern exposure, and a beautifully landscaped 2,050 m² plot featuring a classified olive grove, orchard, heated saltwater pool, and pétanque court.
The bright 80 m² living area includes an open-plan kitchen and spacious lounge with retractable sliding glass doors.
The home offers 5 bedrooms (including a master suite with office and double walk-in closets), 4 bathrooms, a gym that can be converted into a 6th bedroom, a mezzanine, and an upstairs library/TV lounge.
A big garage of approx 30 m².
An independent guest room with bathroom is located above the garage and accessed from the main entrance.
High-End features include reversible air conditioning in the bedrooms, newly installed heat pump, mains drainage, ample built-in storage, and fully renovated plumbing, electricity, and windows.
A rare property combining comfort, elegance, and a prime location.
Exceptional Villa – Sought-After Area, Walking Distance to Village
Information on the risks to which this property is exposed is available on the Géorisques website :
Ref : 86080803 - Date : 05/07/2025
FEATURES
DETAILS
ENERGY DIAGNOSIS
LOCATION
CONTACT US
INFORMATION REQUEST
Request more information from Carlton Group Valbonne.
