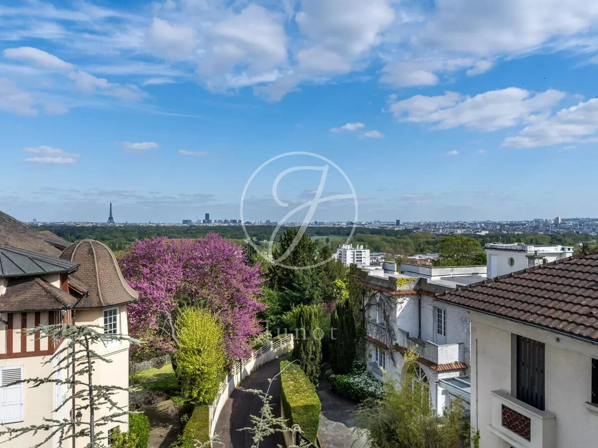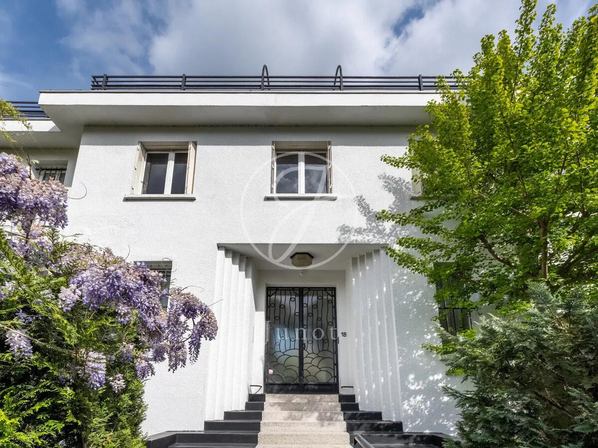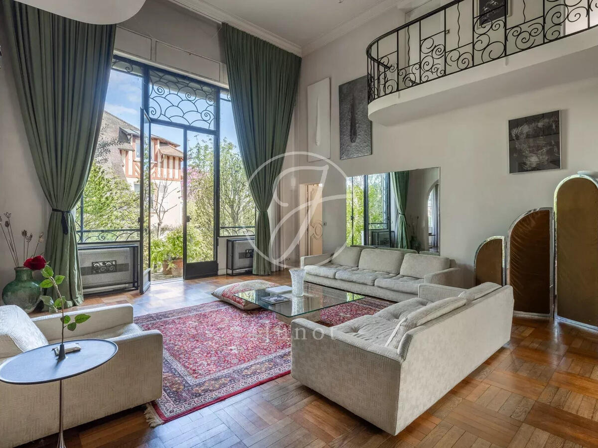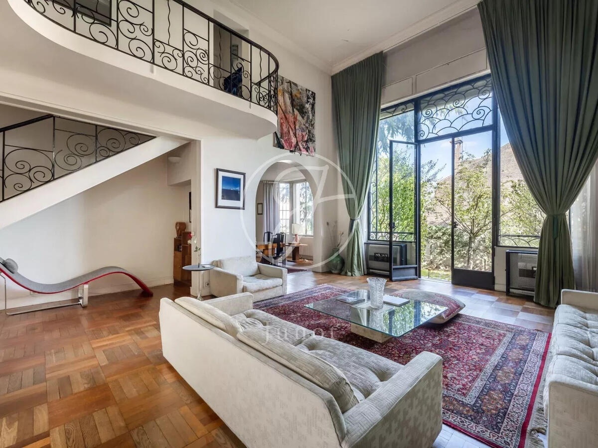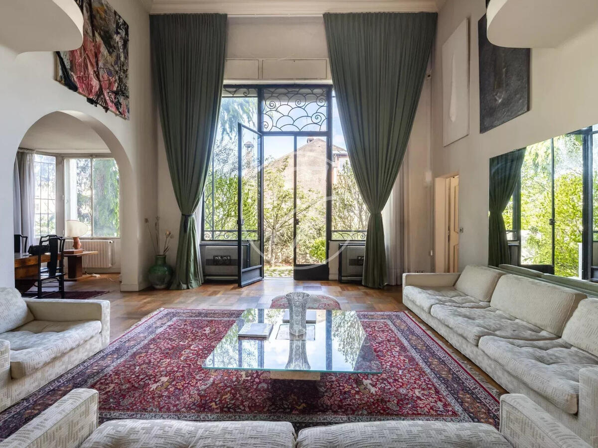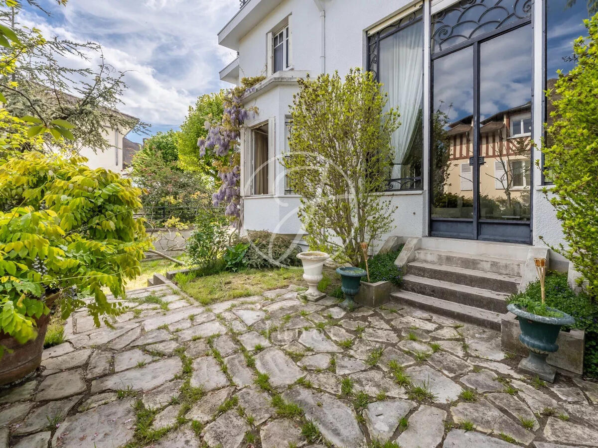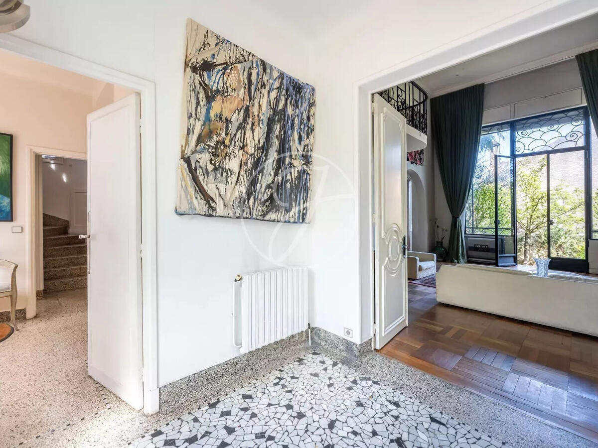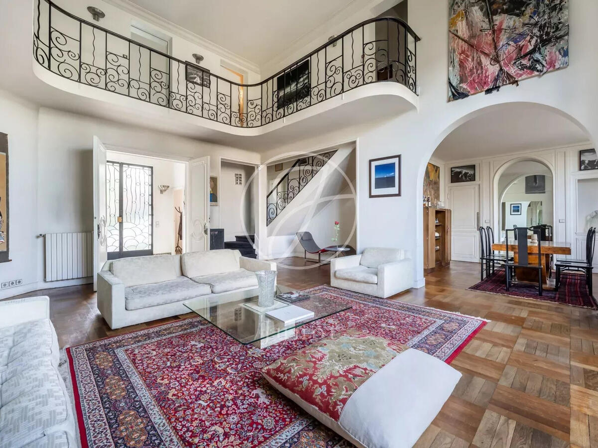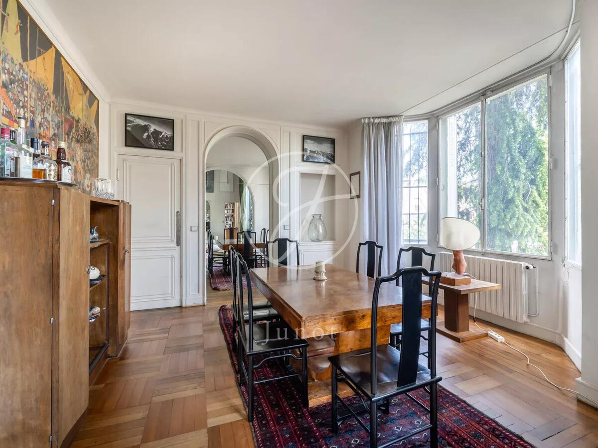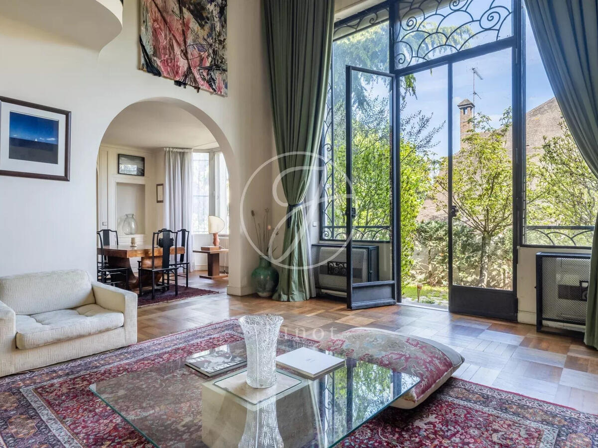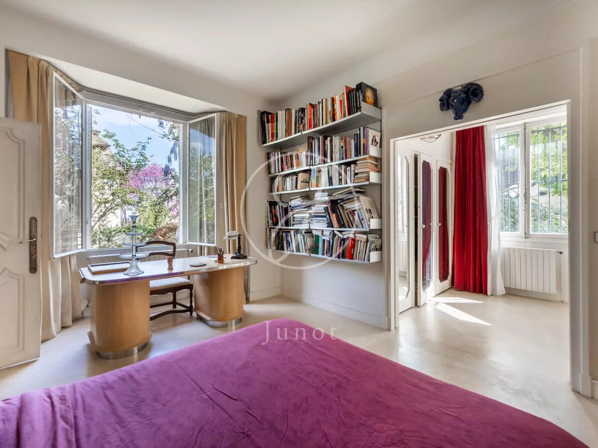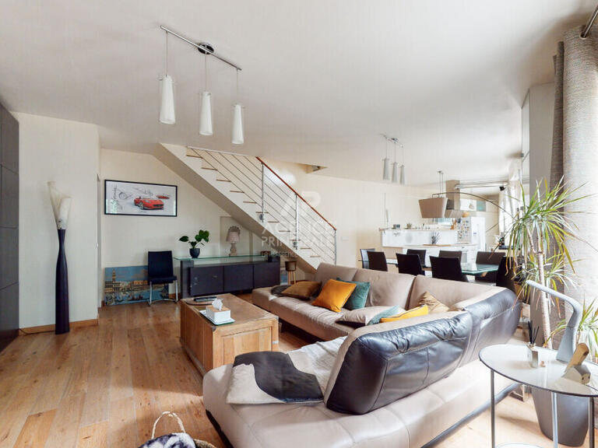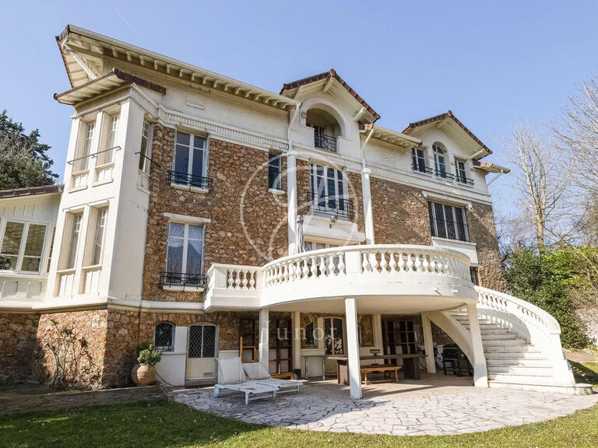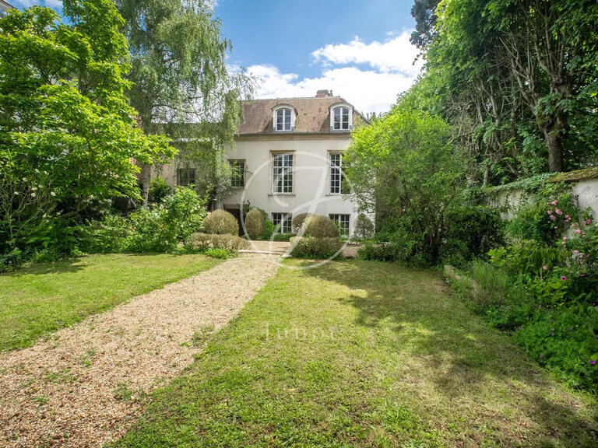House Suresnes - 5 bedrooms - 390m²
92150 - Suresnes
DESCRIPTION
Ideally located in the Raguidelles district, close to shops, schools and transport, this sublime Art Deco house belonged to fashion designer Nino Cerruti.
With 302m² of living space (and an 88m² basement), it is set on a beautiful 820m² garden.
Enjoying a beautiful view of Paris, it includes an entrance hall, a superb 45m² cathedral living room extended by a large dining room, all opening onto a terrace and the garden, a dining kitchen and scullery, a master suite with dressing room and bathroom, an office, a checkroom and a guest toilet.
Upstairs, a passageway overlooking the living room leads to four bedrooms, each with its own bathroom or shower room (a large bedroom can be split in two).
On the top floor, a room offers a superb view of Paris and its monuments, and opens onto a large terrace.
The basement includes a wine cellar, laundry room, sauna, storage space, boiler room and two-car garage.
The architectural lines, the symmetry of the facade and the interior volumes make this house a jewel of Art Deco architecture.
Close to international schools (American and German schools in Saint-Cloud) and the Paris Country Club.
Suresnes - RAGUIDELLES - House for sale - 302m² living space - 391m² floor area - Land of 820m² - Eiffel Tower view.
Information on the risks to which this property is exposed is available on the Géorisques website :
Ref : 84636187 - Date : 30/04/2025
FEATURES
DETAILS
ENERGY DIAGNOSIS
LOCATION
CONTACT US
INFORMATION REQUEST
Request more information from JUNOT RUEIL.
