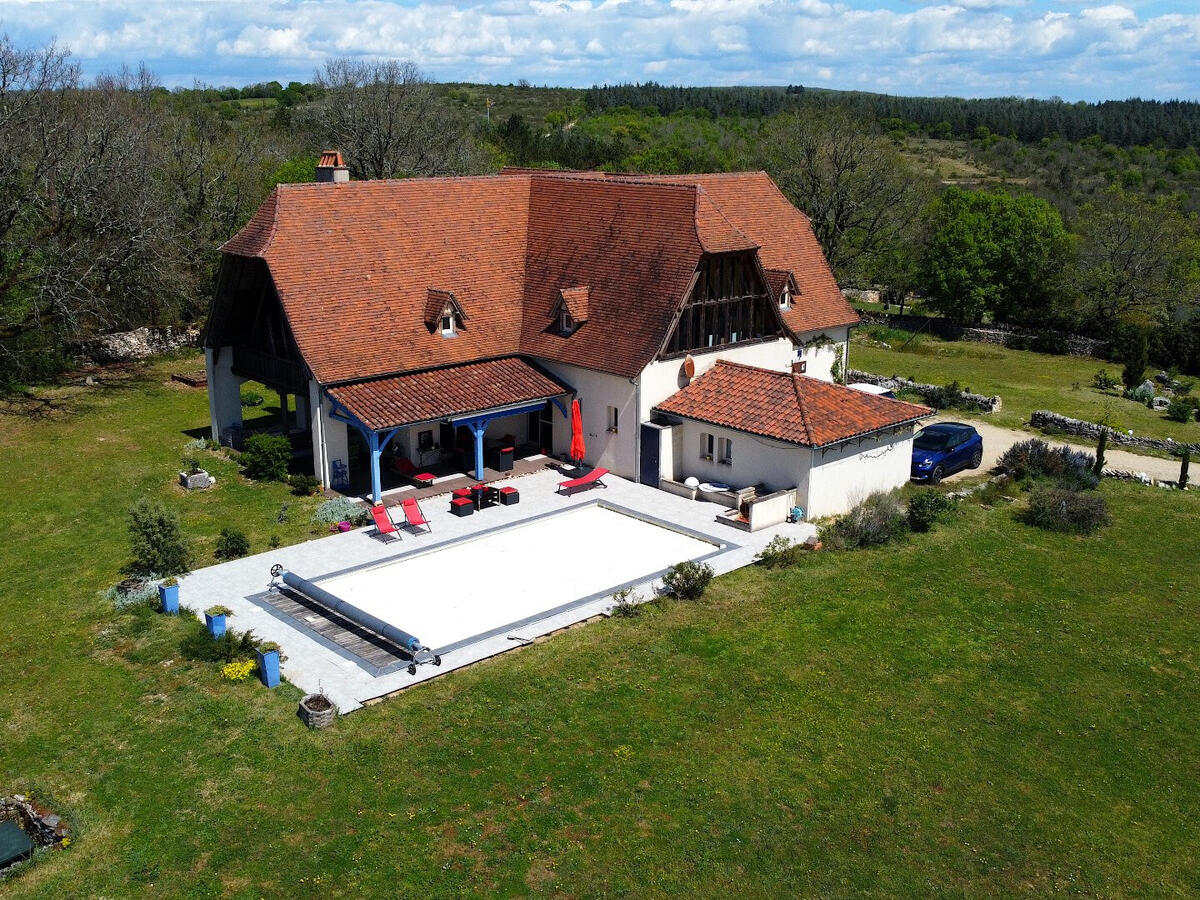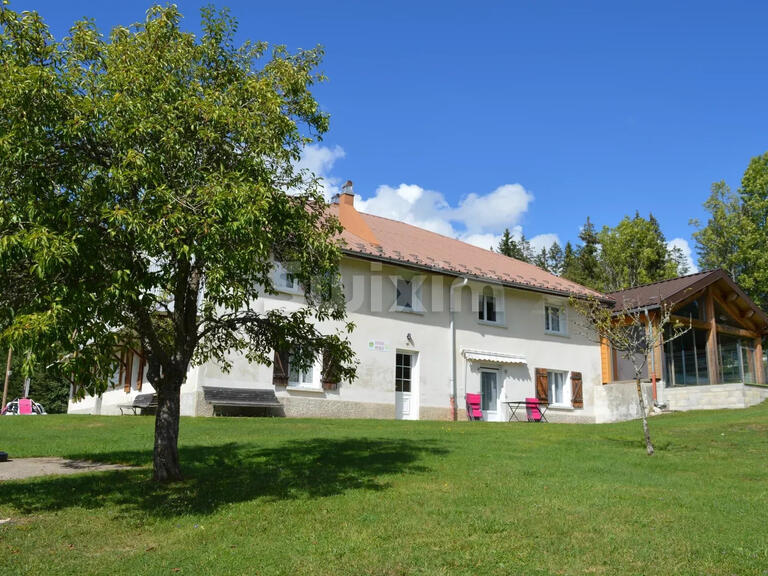Sale House Saint-Sulpice - 7 bedrooms
46160 - Saint-Sulpice
DESCRIPTION
On the Causse de St Sulpice, in a dominant position with a breathtaking view of the Cele valley, come and discover this superb architect-designed house with more than 400m2 of living space on 2 levels.
200m from the variant of the Chemin de Compostelle (GR651) and placed in the middle of a plot of approximately 8300m2, with a beautiful 5x10 swimming pool facing the sunset, the vast and bright residence from 2004 offers many open spaces.
charming and highly equipped - 6 bedrooms, each with private shower room and toilet.
You will have the privilege of enjoying several lounges: a library, a games room, a patio and its natural light well as well as a beautiful kitchen perfectly arranged to serve the interior and the exterior - terrace / swimming pool -.
Built with quality materials, designed to preserve everyone's privacy, this contemporary house from 2004 subtly combines Quercy architecture and modern 21st century services such as geothermal heating.
To complete the set: 3 closed garages, individual sanitation to standards, a large covered terrace, underfloor heating...
A must see!
Information on the risks to which this property is exposed is available on the Géorisques website :
Ref : 12032244375 - Date : 08/05/2023
FEATURES
DETAILS
ENERGY DIAGNOSIS
LOCATION
CONTACT US
INFORMATION REQUEST
Request more information from SELECTION HABITAT.


