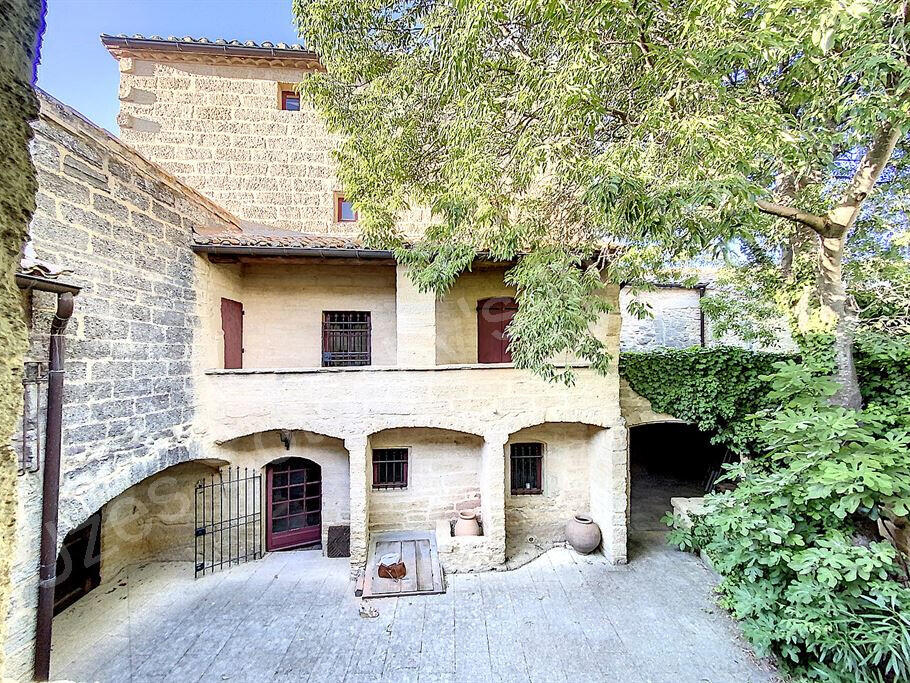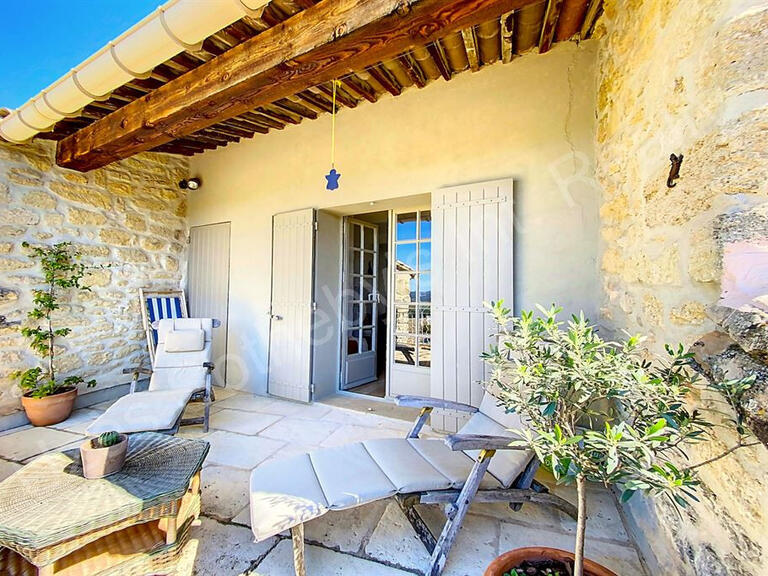Sale House Saint-Siffret - 3 bedrooms
30700 - Saint-Siffret
DESCRIPTION
In the historical heart of a much appreciated village, 4 km from Uzès, is a property of remarkable architecture. When you arrive in front of the house, you'll notice the façade with its medieval features, its large porch opening onto a patio paved with church stones. The 180m² stone house is divided into two wings.
The left wing has 3 levels, with a kitchen opening onto the dining room with its stone fireplace and patio, and on the first level a very pleasant, bright lounge with fireplace opening onto a sunny terrace. A second lounge/library is on the top level, with a superb panoramic view overlooking the old village and surrounding countryside. A master suite and bedroom complete the ensemble. On the right wing, you'll find outbuildings on the patio level, a large bedroom with mezzanine on level 1 and a shower room.
The two wings are linked by a covered passageway. There are also superb vaulted cellars. You can install a pool on the patio.
You'll be charmed by the stonework, fireplaces, vaulted ceilings and hidden outdoor spaces.
Information on the risks to which this property is exposed is available on the Géorisques website: "
Information on the risks to which this property is exposed is available on the Géorisques website :
Ref : UZ1-996 - Date : 21/12/2023
FEATURES
DETAILS
ENERGY DIAGNOSIS
LOCATION
CONTACT US
INFORMATION REQUEST
Request more information from Uzes - Sotheby's International Realty.


